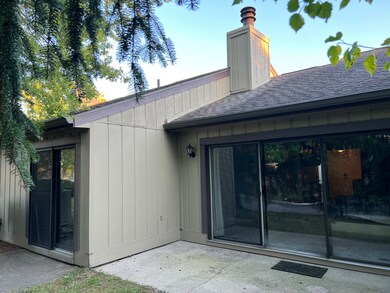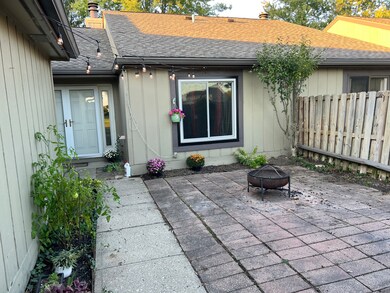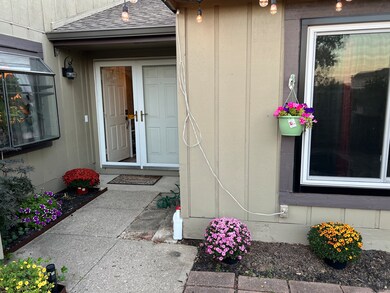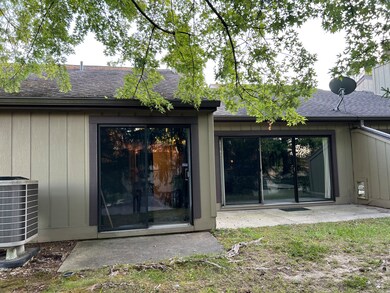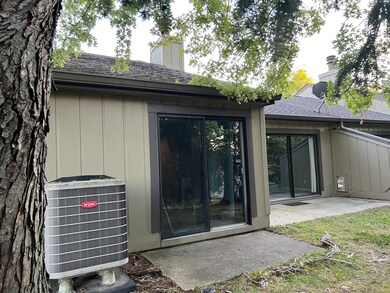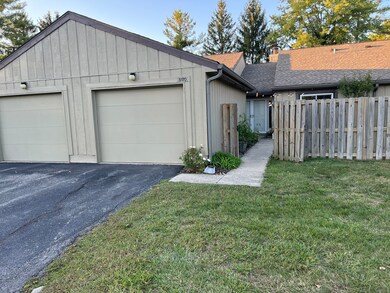
Highlights
- On Golf Course
- Clubhouse
- 1 Car Attached Garage
- Avon Intermediate School West Rated A
- Ranch Style House
- Eat-In Kitchen
About This Home
As of November 2023Low maintenance 2 bed 2 bath condo overlooking the 10th hole of Prestwick Golf Course. Enjoy a beautiful, private fenced courtyard/ entryway in front and a patio off the back. Booming cathedral ceiling in the living room, lots of windows and sliding glass doors through out.
Last Agent to Sell the Property
Mathis Real Estate Brokerage Email: sellwithjoshua@gmail.com License #RB14038641 Listed on: 10/03/2023
Last Buyer's Agent
Preeti Chaggar
F.C. Tucker Company

Property Details
Home Type
- Condominium
Est. Annual Taxes
- $994
Year Built
- Built in 1980
HOA Fees
- $290 Monthly HOA Fees
Parking
- 1 Car Attached Garage
Home Design
- Ranch Style House
- Patio Lot
- Slab Foundation
- Cedar
Interior Spaces
- 1,440 Sq Ft Home
- Great Room with Fireplace
- Combination Kitchen and Dining Room
- Laundry in unit
Kitchen
- Eat-In Kitchen
- Electric Cooktop
- Dishwasher
- Disposal
Bedrooms and Bathrooms
- 2 Bedrooms
- 2 Full Bathrooms
- Dual Vanity Sinks in Primary Bathroom
Accessible Home Design
- Accessibility Features
- Accessible Entrance
Schools
- Pine Tree Elementary School
- Avon High School
Utilities
- Forced Air Heating System
- Electric Water Heater
Additional Features
- On Golf Course
- Property is near a golf course
Listing and Financial Details
- Assessor Parcel Number 321009568003000022
Community Details
Overview
- Fairway Hills Subdivision
Amenities
- Clubhouse
Ownership History
Purchase Details
Home Financials for this Owner
Home Financials are based on the most recent Mortgage that was taken out on this home.Purchase Details
Home Financials for this Owner
Home Financials are based on the most recent Mortgage that was taken out on this home.Similar Homes in Avon, IN
Home Values in the Area
Average Home Value in this Area
Purchase History
| Date | Type | Sale Price | Title Company |
|---|---|---|---|
| Warranty Deed | $168,500 | Chicago Title | |
| Personal Reps Deed | -- | None Available |
Mortgage History
| Date | Status | Loan Amount | Loan Type |
|---|---|---|---|
| Open | $134,500 | New Conventional | |
| Previous Owner | $80,800 | New Conventional | |
| Previous Owner | $73,700 | New Conventional |
Property History
| Date | Event | Price | Change | Sq Ft Price |
|---|---|---|---|---|
| 11/29/2023 11/29/23 | Sold | $168,500 | -6.3% | $117 / Sq Ft |
| 10/25/2023 10/25/23 | Pending | -- | -- | -- |
| 10/09/2023 10/09/23 | Price Changed | $179,900 | -3.0% | $125 / Sq Ft |
| 10/03/2023 10/03/23 | For Sale | $185,500 | +83.7% | $129 / Sq Ft |
| 09/21/2018 09/21/18 | Sold | $101,000 | -3.8% | $70 / Sq Ft |
| 08/22/2018 08/22/18 | Pending | -- | -- | -- |
| 08/20/2018 08/20/18 | Price Changed | $105,000 | -4.5% | $73 / Sq Ft |
| 08/11/2018 08/11/18 | For Sale | $110,000 | -- | $76 / Sq Ft |
Tax History Compared to Growth
Tax History
| Year | Tax Paid | Tax Assessment Tax Assessment Total Assessment is a certain percentage of the fair market value that is determined by local assessors to be the total taxable value of land and additions on the property. | Land | Improvement |
|---|---|---|---|---|
| 2024 | $1,286 | $141,700 | $20,700 | $121,000 |
| 2023 | $1,077 | $125,800 | $18,800 | $107,000 |
| 2022 | $994 | $116,600 | $17,400 | $99,200 |
| 2021 | $820 | $100,300 | $16,300 | $84,000 |
| 2020 | $736 | $94,800 | $16,300 | $78,500 |
| 2019 | $675 | $92,500 | $16,000 | $76,500 |
| 2018 | $261 | $84,000 | $10,400 | $73,600 |
| 2017 | $193 | $81,500 | $10,300 | $71,200 |
| 2016 | $420 | $78,200 | $10,300 | $67,900 |
| 2014 | $403 | $73,000 | $9,500 | $63,500 |
Agents Affiliated with this Home
-
J
Seller's Agent in 2023
Joshua Keith
Mathis Real Estate
(317) 403-9089
3 in this area
28 Total Sales
-
P
Buyer's Agent in 2023
Preeti Chaggar
F.C. Tucker Company
-

Seller's Agent in 2018
Lisa Hicks
Carpenter, REALTORS®
(317) 289-1562
17 in this area
130 Total Sales
-
M
Buyer's Agent in 2018
Maria Ridenour
Ridenour Real Estate Services,
Map
Source: MIBOR Broker Listing Cooperative®
MLS Number: 21946336
APN: 32-10-09-568-003.000-022
- 5146 Ridgeview Way
- 5156 Fairview Ct
- 741 Ironwood Dr
- 5125 Vantage Point Rd
- 5097 Vantage Point Rd Unit B 2
- 754 Royal Troon Ct
- 902 Saint Andrews Dr
- 5023 Fairway Dr
- 5152 Coppertree Ln
- 5373 Royal Troon Way
- 5298 Royal Troon Way
- 842 Cheltenham Way
- 5038 Hawthorne Way
- 5085 Baltustrol Dr
- 5325 Ridge Hill Way
- 476 Turnberry Ct
- 790 Foxboro Dr
- 4577 Parkstone Ln
- 378 Turnberry Ct
- 5875 Annanhill Ct

