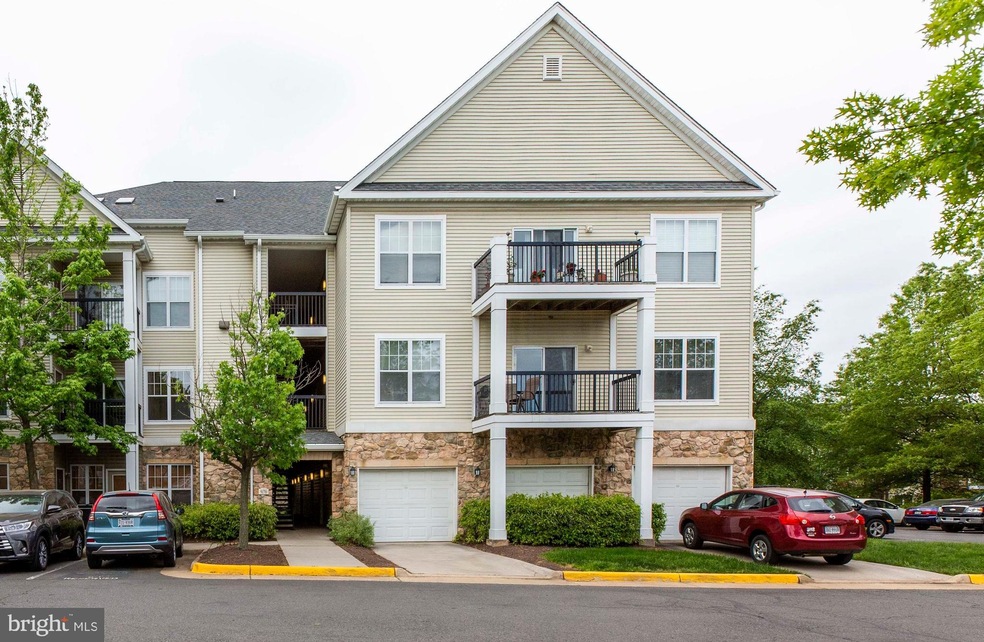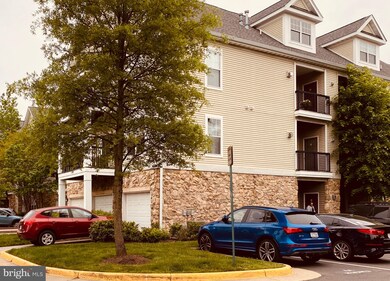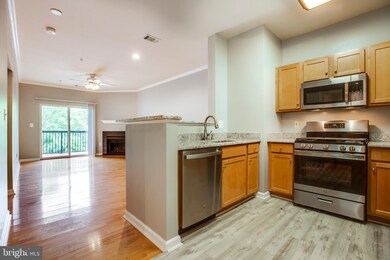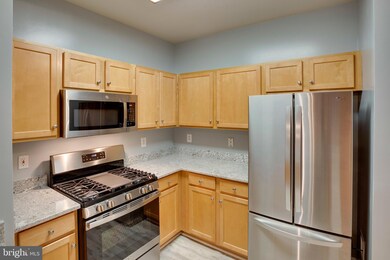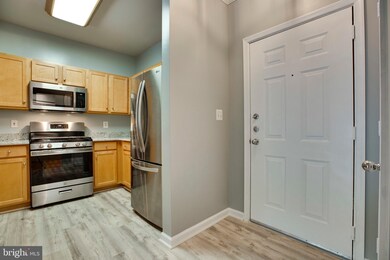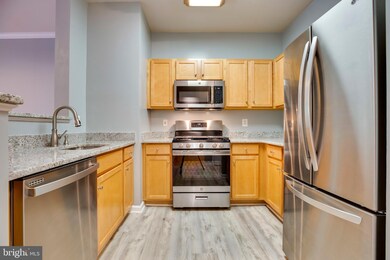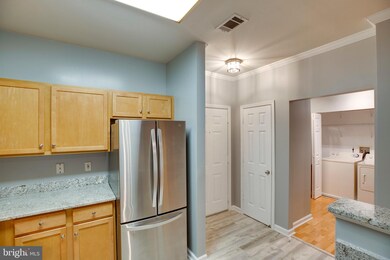
Stonegate At Faircrest 5170 William Colin Ct Centreville, VA 20120
Highlights
- Fitness Center
- View of Trees or Woods
- Colonial Architecture
- Powell Elementary School Rated A-
- Open Floorplan
- Clubhouse
About This Home
As of June 2025Remodeled and beautiful! Meticulously maintained-move-in ready-private setting woodland views site after gated community of Stonegate. Just a lovely condo featuring 9 foot ceilings kitchen offers brand new granite countertops and stainless steel appliances. Over 10 K in upgrades completed this month including flooring, stainless steel appliances, gas range, dishwasher, microwave. Ceiling fans and LED lights the gas fireplace tops off a very comfortable family room. Covered balcony overlooks trees located at the end of the community meaning no through traffic, yes signed parking space is an end cap location for those looking to protect their vehicles. Plenty of visitor parking spaces, no searching or long walks for a space. Community features a clubhouse and pool area, a barbecue location, children s play areas, entrance gates an English garden. This one shows like a top 1% home. Safe showings, professionally cleaned. Reach out to me with any questions. Please see photos for details on Rt 66 sound barrier - currently removed - will be replaced by end of year.
Last Agent to Sell the Property
Pearson Smith Realty, LLC License #0225164223 Listed on: 05/21/2020

Property Details
Home Type
- Condominium
Est. Annual Taxes
- $2,110
Year Built
- Built in 2002
Lot Details
- Property is in excellent condition
HOA Fees
- $264 Monthly HOA Fees
Home Design
- Colonial Architecture
- Stone Siding
Interior Spaces
- 741 Sq Ft Home
- Property has 1 Level
- Open Floorplan
- Fireplace With Glass Doors
- Gas Fireplace
- Entrance Foyer
- Family Room
- Den
- Views of Woods
Kitchen
- Gas Oven or Range
- Built-In Microwave
- ENERGY STAR Qualified Refrigerator
- Ice Maker
- Dishwasher
- Stainless Steel Appliances
Bedrooms and Bathrooms
- 1 Main Level Bedroom
- 1 Full Bathroom
Laundry
- Dryer
- Washer
Parking
- Assigned parking located at #44
- Parking Lot
- 1 Assigned Parking Space
Schools
- Powell Elementary School
- Liberty Middle School
- Centreville High School
Utilities
- Forced Air Heating and Cooling System
- Vented Exhaust Fan
- Water Heater
Listing and Financial Details
- Assessor Parcel Number 55-1-30- -136
Community Details
Overview
- Association fees include insurance, lawn maintenance, management, pool(s), reserve funds, security gate, sewer, snow removal, trash, water, common area maintenance
- Low-Rise Condominium
- Stonegate At Community
- Stonegate At Faircrest Subdivision
Amenities
- Common Area
- Clubhouse
- Community Center
- Community Storage Space
Recreation
- Community Playground
- Fitness Center
- Community Pool
Similar Homes in Centreville, VA
Home Values in the Area
Average Home Value in this Area
Property History
| Date | Event | Price | Change | Sq Ft Price |
|---|---|---|---|---|
| 06/13/2025 06/13/25 | Sold | $321,500 | -4.0% | $364 / Sq Ft |
| 06/10/2025 06/10/25 | Sold | $335,000 | +9.8% | $362 / Sq Ft |
| 06/09/2025 06/09/25 | Price Changed | $305,000 | -1.3% | $330 / Sq Ft |
| 05/23/2025 05/23/25 | For Sale | $309,000 | +1.3% | $350 / Sq Ft |
| 05/08/2025 05/08/25 | For Sale | $305,000 | 0.0% | $330 / Sq Ft |
| 05/07/2025 05/07/25 | Pending | -- | -- | -- |
| 05/19/2023 05/19/23 | Sold | $305,000 | -6.2% | $330 / Sq Ft |
| 04/04/2023 04/04/23 | For Sale | $325,000 | +43.8% | $351 / Sq Ft |
| 06/26/2020 06/26/20 | Sold | $226,000 | +0.4% | $305 / Sq Ft |
| 05/27/2020 05/27/20 | Price Changed | $225,000 | -2.2% | $304 / Sq Ft |
| 05/21/2020 05/21/20 | For Sale | $230,000 | -22.0% | $310 / Sq Ft |
| 04/20/2020 04/20/20 | Sold | $295,000 | 0.0% | $268 / Sq Ft |
| 03/19/2020 03/19/20 | For Sale | $295,000 | 0.0% | $268 / Sq Ft |
| 03/03/2020 03/03/20 | Off Market | $295,000 | -- | -- |
Tax History Compared to Growth
Agents Affiliated with this Home
-

Seller's Agent in 2025
Yooki Yeo
NBI Realty LLC
(703) 531-7777
32 in this area
159 Total Sales
-

Seller's Agent in 2025
John Pham
Spring Hill Real Estate, LLC.
(717) 829-8314
5 in this area
64 Total Sales
-
J
Buyer's Agent in 2025
Jinny Chi
NBI Realty LLC
(571) 338-4741
1 in this area
3 Total Sales
-

Buyer's Agent in 2025
Tanya Johnson
Keller Williams Realty
(703) 856-7466
3 in this area
256 Total Sales
-

Seller's Agent in 2023
Farzaneh Sohrabian
Samson Properties
(703) 785-5090
1 in this area
71 Total Sales
-

Seller's Agent in 2020
Scott Kirkland
Pearson Smith Realty, LLC
(703) 282-3520
30 Total Sales
About Stonegate At Faircrest
Map
Source: Bright MLS
MLS Number: VAFX1129332
- 5170 A William Colin Ct
- 5170 William Colin Ct Unit I
- 5115 Travis Edward Way Unit I
- 5124 Brittney Elyse Cir Unit 5124A
- 13357 Connor Dr Unit F
- 5142 UNIT M Brittney Elyse Cir Unit M
- 5223 Jule Star Dr
- 13329 Connor Dr Unit G
- 13567 Northbourne Dr
- 5410 Cape Daisy Ln
- 5290 Jule Star Dr
- 5414 Cape Daisy Ln
- 13560 Northbourne Dr
- 13616 Northbourne Dr
- 5440 Summit St
- 5019 Village Fountain Place
- 13573 Dianthus Ct
- 4914 Edge Rock Dr
- 13238 Maple Creek Ln
- 13644 Shreve St
