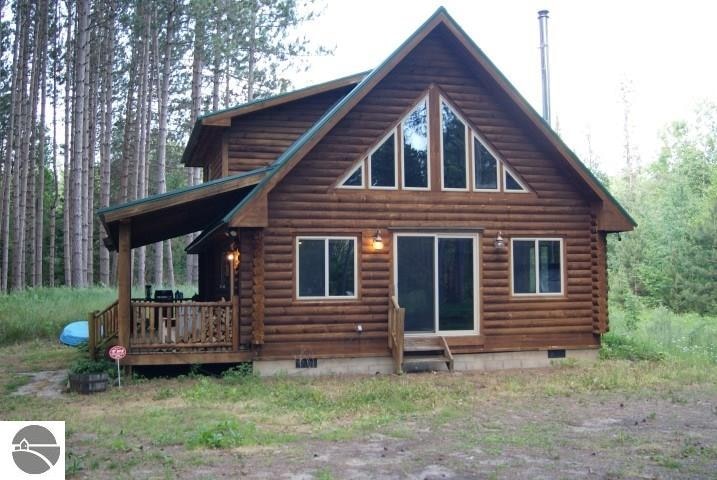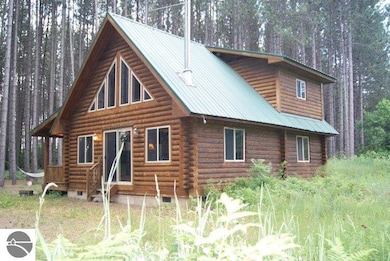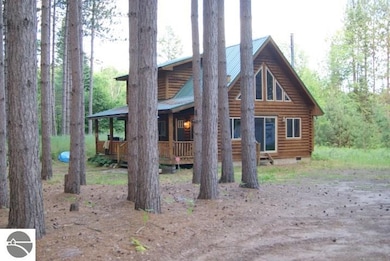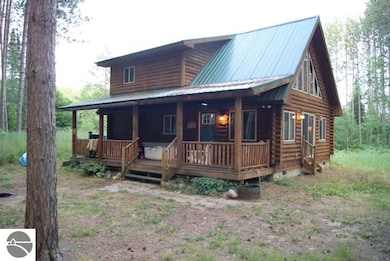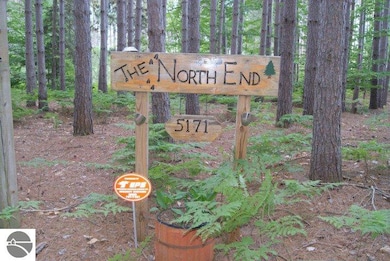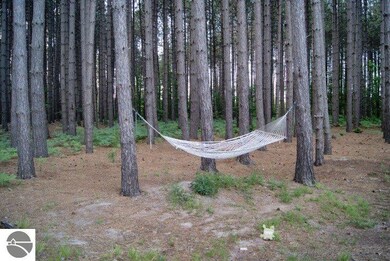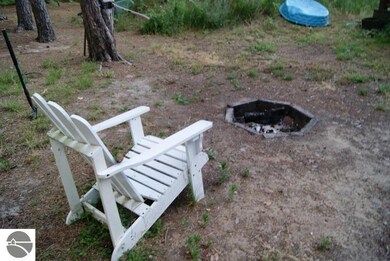
5171 North Trail SE Kalkaska, MI 49646
Highlights
- Spa
- Cathedral Ceiling
- Great Room
- Wooded Lot
- Loft
- Covered Patio or Porch
About This Home
As of September 2021This 2005 2 BR/1 BA Full Log Cabin with an 80 yr. warranty was built by Beaver Log Homes, property is located on 4 secluded acres where you can enjoy Northern Michigan wildlife!! Inside there is a great room with large windows, wood stove and a kitchen with island and all modern conveniences. The master bedroom and bath are located right off the kitchen and the bath also has room for your washer/dryer. Up the full log steps you will come to a large loft/bedroom that overlooks the living room. Outside on the cover porch is a hot tub. This cabin comes with HOME WARRANTY for one year as well.
Last Agent to Sell the Property
City2Shore Real Estate Northern Michigan License #6502410127 Listed on: 06/22/2016
Last Buyer's Agent
City2Shore Real Estate Northern Michigan License #6502410127 Listed on: 06/22/2016
Home Details
Home Type
- Single Family
Est. Annual Taxes
- $1,135
Year Built
- Built in 2005
Lot Details
- 4 Acre Lot
- Lot Dimensions are 201x621x420x201
- Dirt Road
- Level Lot
- Wooded Lot
- The community has rules related to zoning restrictions
Parking
- Private Driveway
Home Design
- Log Cabin
- Block Foundation
- Metal Roof
- Log Siding
Interior Spaces
- 1,152 Sq Ft Home
- 1.5-Story Property
- Beamed Ceilings
- Cathedral Ceiling
- Wood Burning Fireplace
- Great Room
- Loft
- Crawl Space
Kitchen
- Oven or Range
- Stove
- Microwave
- Dishwasher
- Kitchen Island
- Disposal
Bedrooms and Bathrooms
- 2 Bedrooms
- 1 Full Bathroom
Laundry
- Dryer
- Washer
Eco-Friendly Details
- Energy-Efficient Windows
Outdoor Features
- Spa
- Covered Patio or Porch
Utilities
- Forced Air Heating and Cooling System
- Window Unit Cooling System
- Well
- Mound Septic
- Satellite Dish
Ownership History
Purchase Details
Home Financials for this Owner
Home Financials are based on the most recent Mortgage that was taken out on this home.Purchase Details
Home Financials for this Owner
Home Financials are based on the most recent Mortgage that was taken out on this home.Similar Homes in Kalkaska, MI
Home Values in the Area
Average Home Value in this Area
Purchase History
| Date | Type | Sale Price | Title Company |
|---|---|---|---|
| Warranty Deed | $226,000 | None Available | |
| Warranty Deed | $127,900 | None Available |
Mortgage History
| Date | Status | Loan Amount | Loan Type |
|---|---|---|---|
| Open | $173,920 | Purchase Money Mortgage | |
| Previous Owner | $116,250 | Stand Alone Refi Refinance Of Original Loan | |
| Previous Owner | $115,110 | New Conventional | |
| Previous Owner | $92,100 | Unknown |
Property History
| Date | Event | Price | Change | Sq Ft Price |
|---|---|---|---|---|
| 09/09/2021 09/09/21 | Sold | $226,000 | +13.1% | $174 / Sq Ft |
| 08/25/2021 08/25/21 | Pending | -- | -- | -- |
| 07/19/2021 07/19/21 | For Sale | $199,900 | +56.3% | $154 / Sq Ft |
| 12/14/2017 12/14/17 | Sold | $127,900 | -1.5% | $111 / Sq Ft |
| 11/14/2017 11/14/17 | Pending | -- | -- | -- |
| 06/22/2016 06/22/16 | For Sale | $129,900 | -- | $113 / Sq Ft |
Tax History Compared to Growth
Tax History
| Year | Tax Paid | Tax Assessment Tax Assessment Total Assessment is a certain percentage of the fair market value that is determined by local assessors to be the total taxable value of land and additions on the property. | Land | Improvement |
|---|---|---|---|---|
| 2025 | $3,374 | $107,200 | $0 | $0 |
| 2024 | $2,883 | $105,300 | $0 | $0 |
| 2023 | $2,748 | $88,000 | $0 | $0 |
| 2022 | $2,617 | $73,000 | $0 | $0 |
| 2021 | $1,067 | $57,100 | $0 | $0 |
| 2020 | $1,056 | $60,400 | $0 | $0 |
| 2019 | $1,734 | $56,700 | $0 | $0 |
| 2018 | $1,723 | $40,600 | $0 | $0 |
| 2016 | $683 | $33,000 | $0 | $0 |
| 2015 | -- | $32,700 | $0 | $0 |
| 2014 | -- | $28,800 | $0 | $0 |
Agents Affiliated with this Home
-
Rene Hills
R
Seller's Agent in 2021
Rene Hills
Real Estate One
(231) 429-2936
107 Total Sales
-
Tamara McLeod Helsel

Seller's Agent in 2017
Tamara McLeod Helsel
City2Shore Real Estate Northern Michigan
(231) 839-0077
375 Total Sales
Map
Source: Northern Great Lakes REALTORS® MLS
MLS Number: 1819119
APN: 010-023-003-15
- 5019 Golden Rd SE
- 6149 North Trail SE
- 5960 N Trail SE
- 4255 Spencer Rd SE
- 714 Saunders Rd
- 1158 E Lake Dr SE
- V/L SE Bobcat Trail
- TBB 5086 Red Maple Dr
- 2666 Pontius Rd SE
- 312 Blue Heron Dr
- 592 Blue Heron Dr
- TBD Sandhill Crane Way
- 56 Blue Heron Dr
- 56 Blue Heron Dr Unit 1
- 323 Blue Heron Dr
- 786 Blue Heron Dr
- 103 Blue Heron Dr
- 000 Pontius Rd SE
- 864 SE Blue Heron Dr
- 135 Montgomery Rd SW
