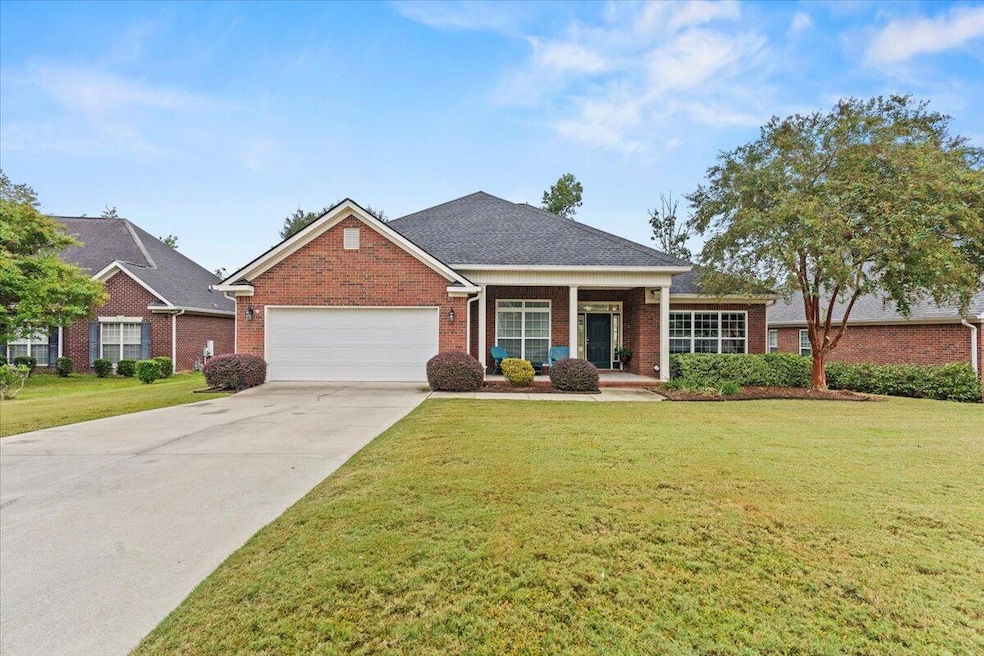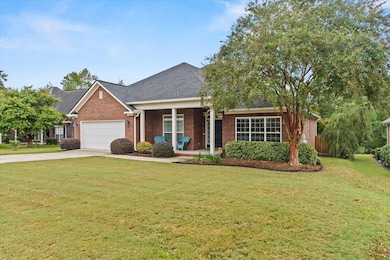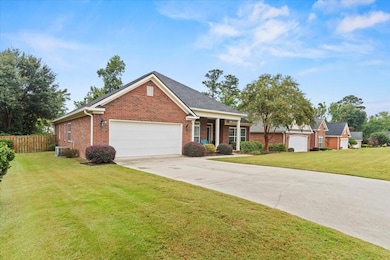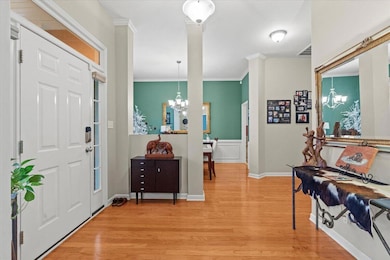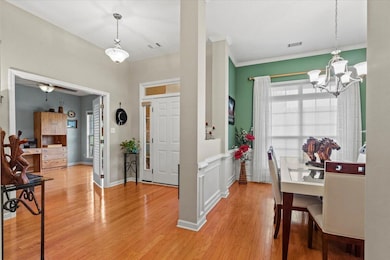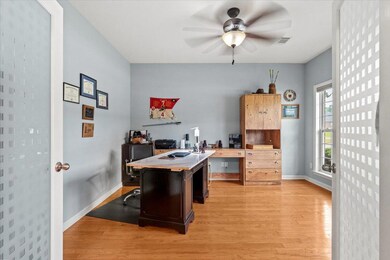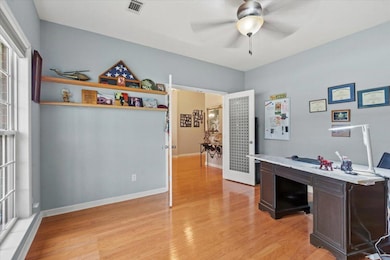5171 Parnell Way Augusta, GA 30907
Estimated payment $2,208/month
Highlights
- Deck
- Pond
- Ranch Style House
- Brookwood Elementary School Rated A-
- Wooded Lot
- Wood Flooring
About This Home
Welcome to your double lot oasis with private access to a shared pond in Brookwood Glen subdivision! This stunning ranch-style home offers a spacious open floor plan with granite countertops and abundant natural light throughout. The main living area flows seamlessly into an eloquent dining room and an additional office space that could easily serve as a fifth bedroom. Enjoy four bedrooms and two and a half bathrooms, with the Primary Suite and all bedrooms conveniently located on the main floor. The Primary Bedroom features an en-suite bathroom for comfort and privacy. Step outside to your screened in porch overlooking a beautiful, shared pond, creating a serene and relaxing backdrop. This property includes direct access via a private path, perfect for fishing or enjoying the outdoors. A small boat is included with the home, allowing you to fully experience the peaceful, fish filled waters right from your backyard. With its open layout, updated finishes, and tranquil setting, this home offers the perfect balance of elegance and comfort in beautiful Brookwood Glen.
Home Details
Home Type
- Single Family
Est. Annual Taxes
- $1,226
Year Built
- Built in 2004 | Remodeled
Lot Details
- 0.47 Acre Lot
- Lot Dimensions are 80x253
- Privacy Fence
- Fenced
- Landscaped
- Front and Back Yard Sprinklers
- Wooded Lot
HOA Fees
- $13 Monthly HOA Fees
Home Design
- Ranch Style House
- Brick Exterior Construction
- Slab Foundation
- Composition Roof
Interior Spaces
- 2,427 Sq Ft Home
- Ceiling Fan
- Gas Log Fireplace
- Insulated Windows
- Blinds
- Family Room with Fireplace
- Breakfast Room
- Dining Room
- Home Office
Kitchen
- Eat-In Kitchen
- Electric Range
- Built-In Microwave
- Dishwasher
- Disposal
Flooring
- Wood
- Ceramic Tile
- Vinyl
Bedrooms and Bathrooms
- 4 Bedrooms
- Walk-In Closet
- Garden Bath
Laundry
- Dryer
- Washer
Attic
- Pull Down Stairs to Attic
- Partially Finished Attic
Home Security
- Security System Owned
- Storm Doors
- Fire and Smoke Detector
Parking
- Attached Garage
- Garage Door Opener
Outdoor Features
- Pond
- Stream or River on Lot
- Deck
- Covered Patio or Porch
Schools
- Brookwood Elementary School
- Columbia Middle School
- Evans High School
Utilities
- Forced Air Heating and Cooling System
- Vented Exhaust Fan
- Heating System Uses Natural Gas
- Gas Water Heater
Community Details
- Brookwood Glen Subdivision
Listing and Financial Details
- Legal Lot and Block 40 / A
- Assessor Parcel Number 074h362
Map
Home Values in the Area
Average Home Value in this Area
Tax History
| Year | Tax Paid | Tax Assessment Tax Assessment Total Assessment is a certain percentage of the fair market value that is determined by local assessors to be the total taxable value of land and additions on the property. | Land | Improvement |
|---|---|---|---|---|
| 2025 | $1,226 | $155,322 | $31,714 | $123,608 |
| 2024 | $1,271 | $155,656 | $31,604 | $124,052 |
| 2023 | $1,271 | $143,010 | $28,524 | $114,486 |
| 2022 | $3,146 | $118,840 | $23,354 | $95,486 |
| 2021 | $3,102 | $111,952 | $20,824 | $91,128 |
| 2020 | $2,986 | $105,436 | $20,054 | $85,382 |
| 2019 | $2,941 | $103,828 | $18,844 | $84,984 |
| 2018 | $2,899 | $101,964 | $20,604 | $81,360 |
| 2017 | $2,781 | $97,383 | $18,514 | $78,869 |
| 2016 | $2,549 | $92,414 | $19,040 | $73,374 |
| 2015 | $2,358 | $85,160 | $16,840 | $68,320 |
| 2014 | $2,357 | $86,053 | $18,160 | $67,893 |
Property History
| Date | Event | Price | List to Sale | Price per Sq Ft | Prior Sale |
|---|---|---|---|---|---|
| 10/31/2025 10/31/25 | Price Changed | $398,000 | -4.1% | $164 / Sq Ft | |
| 10/08/2025 10/08/25 | For Sale | $415,000 | +94.9% | $171 / Sq Ft | |
| 06/13/2014 06/13/14 | Sold | $212,900 | -5.3% | $88 / Sq Ft | View Prior Sale |
| 05/06/2014 05/06/14 | Pending | -- | -- | -- | |
| 09/30/2013 09/30/13 | For Sale | $224,900 | -- | $93 / Sq Ft |
Purchase History
| Date | Type | Sale Price | Title Company |
|---|---|---|---|
| Deed | $212,900 | -- | |
| Corporate Deed | $225,300 | -- |
Mortgage History
| Date | Status | Loan Amount | Loan Type |
|---|---|---|---|
| Open | $127,700 | New Conventional | |
| Previous Owner | $230,143 | VA |
Source: REALTORS® of Greater Augusta
MLS Number: 547964
APN: 074H362
- 429 Wade Plantation Dr
- 4783 Brookgreen Rd
- 5127 Parnell Way
- 443 S Old Belair Rd
- 4593 Millhaven Rd
- 2040 Magnolia Pkwy
- 4664 Cutter Mill Rd
- 167 S Old Belair Rd
- 4572 Colonial Rd
- 4737 W Creek Mill Ct
- 4686 Cutter Mill Rd
- 206 Amelia Dr W
- 412 Riley Ln
- 336 Patton Ct
- 2111 Magnolia Pkwy
- 5507 Meghan Ln
- 3051 Margot Ln
- 221 Biltmore Dr
- 299 Ashbrook Dr
- 239 Cavalier Ct
- 4731 W Creek Mill Ct
- 4565 Rockdale Ct
- 3085 Margot Ln
- 3075 Margot Ln
- 4700 Mill Pond Ct
- 5991 Big Pond Trail
- 4628 Peavine Ct
- 246 Andrews Ln
- 289 Ashbrook Dr
- 223 Westmont Dr
- 4763 Maple Creek Ct
- 4768 Red Leaf Ct
- 126 Sugar Maple Ln
- 3207 Wayne Dr
- 105 Laurel Place
- 1411 Anna Way
- 4723 Brookwood Dr
- 1802 Honeysuckle Way
- 1554 Baldwin Lakes Dr
- 402 Ridge Trail
