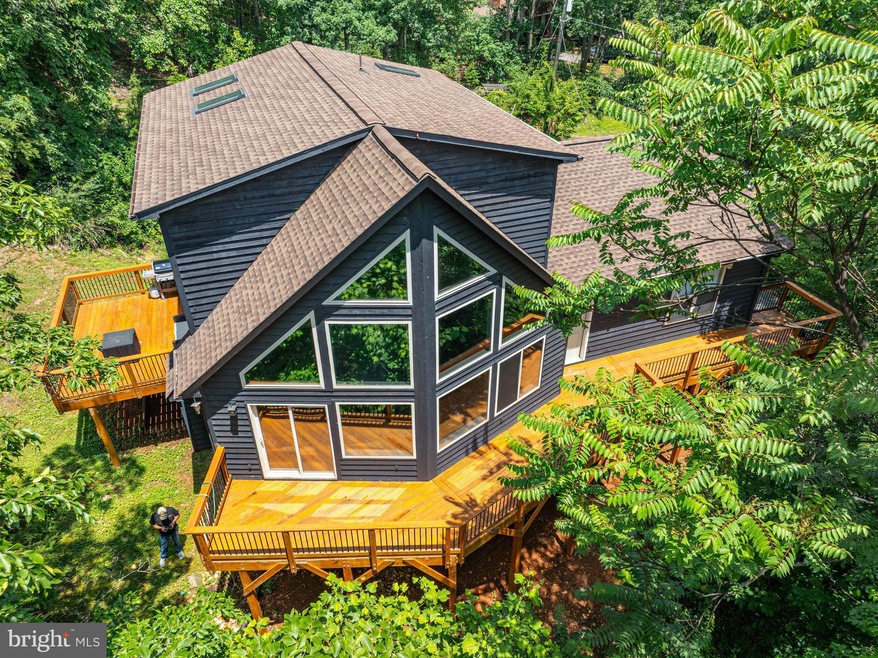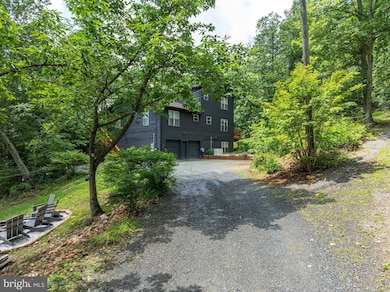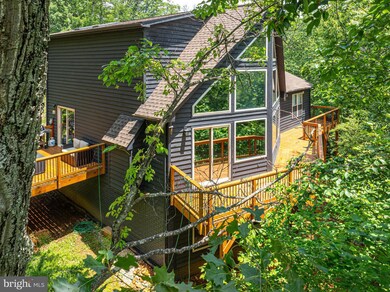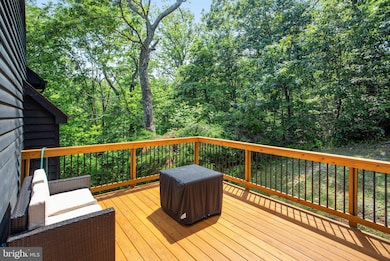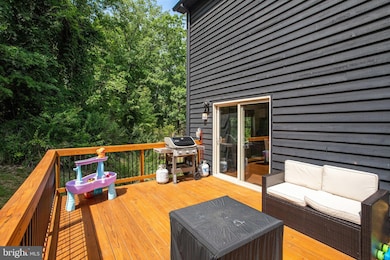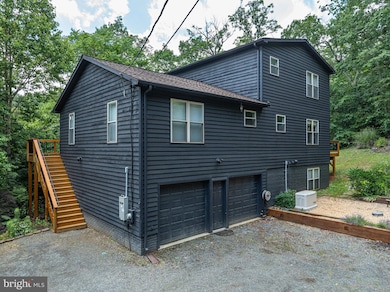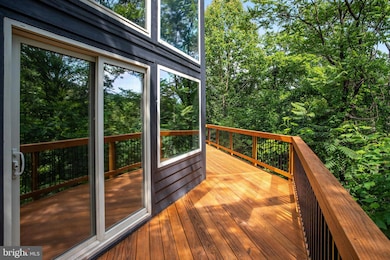
5171 Sandy Stone Ln Broad Run, VA 20137
Highlights
- Eat-In Gourmet Kitchen
- Chalet
- Private Lot
- Scenic Views
- Deck
- Recreation Room
About This Home
As of July 2025Offer deadline Sunday 6/15/25 at 3 pm. Welcome to your own secluded oasis—where modern comfort meets woodland charm. Nestled on a private two-acre lot, this light-filled chalet-style home features soaring 20-foot windows that flood the space with natural light and offer a panoramic view of the changing seasons. With striking architecture and a near wraparound deck, the outdoors feels like a natural extension of the living space.
Enjoy privacy without sacrificing convenience—just minutes from Warrenton, Haymarket, Gainesville, Rt. 29, and I-66.
Renovated between 2022–2024, the home blends style and function with an open layout, vaulted ceilings, and a modern kitchen with stainless steel appliances (2021), quartz counters (2021), and updated white cabinetry (2022). Step outside to the expansive deck—ideal for entertaining, grilling, or quiet mornings among the trees.
Two bedrooms and a refreshed full bath are located on the main floor.
Upstairs, the primary suite features vaulted ceilings, skylights, and a spa-like bath with a walk-in shower, freestanding tub, and dual vanities.
The finished lower level offers a spacious rec room, fourth bedroom, and another full bath—perfect for guests, older kids, or a home office.
Additional upgrades include:
Exterior repainted (2022), Roof & skylights replaced (2021–2022), New deck stairs & railings (2024). Epoxy garage flooring, Whole house generator, Pest control system.
A cozy fire pit area adds charm for evenings under the stars. This home offers privacy, character, and modern ease—all in one beautiful setting.
Last Agent to Sell the Property
Keller Williams Realty/Lee Beaver & Assoc. License #0225064074 Listed on: 06/13/2025

Home Details
Home Type
- Single Family
Est. Annual Taxes
- $4,682
Year Built
- Built in 1999 | Remodeled in 2022
Lot Details
- 2 Acre Lot
- Landscaped
- No Through Street
- Private Lot
- Secluded Lot
- Wooded Lot
- Backs to Trees or Woods
- Back and Side Yard
- Property is in excellent condition
- Property is zoned RC RA
Parking
- 2 Car Attached Garage
- Rear-Facing Garage
- Garage Door Opener
Property Views
- Scenic Vista
- Woods
- Mountain
- Valley
Home Design
- Chalet
- Architectural Shingle Roof
- Asphalt Roof
- Concrete Perimeter Foundation
- Cedar
Interior Spaces
- Property has 3 Levels
- Cathedral Ceiling
- Ceiling Fan
- Skylights
- Recessed Lighting
- Fireplace Mantel
- Gas Fireplace
- Window Treatments
- Family Room Off Kitchen
- Combination Kitchen and Dining Room
- Recreation Room
- Loft
- Fire and Smoke Detector
Kitchen
- Eat-In Gourmet Kitchen
- Built-In Self-Cleaning Double Oven
- Cooktop
- Ice Maker
- Dishwasher
- Stainless Steel Appliances
- Kitchen Island
- Upgraded Countertops
Flooring
- Engineered Wood
- Carpet
- Ceramic Tile
- Luxury Vinyl Plank Tile
Bedrooms and Bathrooms
- En-Suite Primary Bedroom
- Walk-In Closet
- Bathtub with Shower
- Walk-in Shower
Laundry
- Laundry Room
- Laundry on lower level
- Electric Dryer
- Washer
Finished Basement
- Walk-Out Basement
- Garage Access
- Exterior Basement Entry
- Natural lighting in basement
Accessible Home Design
- Doors are 32 inches wide or more
Outdoor Features
- Deck
- Exterior Lighting
- Wrap Around Porch
Utilities
- Forced Air Heating and Cooling System
- Heating System Powered By Leased Propane
- Vented Exhaust Fan
- Propane
- Water Treatment System
- Well
- Electric Water Heater
- On Site Septic
- Phone Available
- Cable TV Available
Community Details
- No Home Owners Association
Listing and Financial Details
- Assessor Parcel Number 7906-57-2900
Ownership History
Purchase Details
Home Financials for this Owner
Home Financials are based on the most recent Mortgage that was taken out on this home.Purchase Details
Home Financials for this Owner
Home Financials are based on the most recent Mortgage that was taken out on this home.Purchase Details
Home Financials for this Owner
Home Financials are based on the most recent Mortgage that was taken out on this home.Purchase Details
Purchase Details
Similar Homes in Broad Run, VA
Home Values in the Area
Average Home Value in this Area
Purchase History
| Date | Type | Sale Price | Title Company |
|---|---|---|---|
| Deed | $770,000 | First American Title Insurance | |
| Deed | $770,000 | First American Title Insurance | |
| Warranty Deed | $562,465 | Universal Title | |
| Deed | $69,000 | -- | |
| Deed | $62,000 | -- | |
| Deed | $32,000 | -- |
Mortgage History
| Date | Status | Loan Amount | Loan Type |
|---|---|---|---|
| Previous Owner | $562,465 | New Conventional | |
| Previous Owner | $34,500 | No Value Available |
Property History
| Date | Event | Price | Change | Sq Ft Price |
|---|---|---|---|---|
| 07/07/2025 07/07/25 | Sold | $770,000 | -0.6% | $212 / Sq Ft |
| 06/13/2025 06/13/25 | For Sale | $775,000 | +37.8% | $213 / Sq Ft |
| 11/19/2021 11/19/21 | Sold | $562,465 | +4.4% | $155 / Sq Ft |
| 10/27/2021 10/27/21 | Pending | -- | -- | -- |
| 10/22/2021 10/22/21 | For Sale | $539,000 | 0.0% | $148 / Sq Ft |
| 08/18/2017 08/18/17 | Rented | $2,195 | 0.0% | -- |
| 08/18/2017 08/18/17 | Under Contract | -- | -- | -- |
| 06/09/2017 06/09/17 | For Rent | $2,195 | -- | -- |
Tax History Compared to Growth
Tax History
| Year | Tax Paid | Tax Assessment Tax Assessment Total Assessment is a certain percentage of the fair market value that is determined by local assessors to be the total taxable value of land and additions on the property. | Land | Improvement |
|---|---|---|---|---|
| 2025 | $40 | $530,500 | $165,000 | $365,500 |
| 2024 | $39 | $530,500 | $165,000 | $365,500 |
| 2023 | $37 | $530,500 | $165,000 | $365,500 |
| 2022 | $37 | $518,500 | $165,000 | $353,500 |
| 2021 | $3,539 | $354,700 | $119,100 | $235,600 |
| 2020 | $3,539 | $354,700 | $119,100 | $235,600 |
| 2019 | $0 | $354,700 | $119,100 | $235,600 |
| 2018 | $3,497 | $354,700 | $119,100 | $235,600 |
| 2016 | $3,238 | $310,300 | $119,100 | $191,200 |
| 2015 | -- | $310,300 | $119,100 | $191,200 |
| 2014 | -- | $310,300 | $119,100 | $191,200 |
Agents Affiliated with this Home
-
Cathy Strittmater

Seller's Agent in 2025
Cathy Strittmater
Keller Williams Realty/Lee Beaver & Assoc.
(703) 608-6342
1 in this area
121 Total Sales
-
Jeannie Nguyen

Buyer's Agent in 2025
Jeannie Nguyen
Century 21 Redwood Realty
(301) 806-4858
1 in this area
102 Total Sales
-
Sarah Moorman

Seller's Agent in 2021
Sarah Moorman
Samson Properties
(703) 861-9678
1 in this area
37 Total Sales
-
Mary-Elizabeth Roesch

Buyer's Agent in 2021
Mary-Elizabeth Roesch
Pearson Smith Realty LLC
(540) 905-0050
2 in this area
45 Total Sales
-
Trey Austin

Seller's Agent in 2017
Trey Austin
Austin Realty Management & Investment
(540) 347-1901
23 Total Sales
Map
Source: Bright MLS
MLS Number: VAFQ2017026
APN: 7906-57-2900
- 5168 Sandy Stone Ln
- 6214 Beverleys Mill Rd
- 5377 Colt Dr
- 6422 View Ct
- 6488 Briggs Rd
- 5313 Hillside Dr
- 6558 Stoneridge Ct
- 4545 Lee Hwy
- Lot 6A Hillside Dr
- 3413 Wooded Run Dr
- HADLEY Plan at Wooded Run Estates
- HAMPSHIRE Plan at Wooded Run Estates
- JAMESTOWN Plan at Wooded Run Estates
- 5260 Dapple Ln
- 6748 Highlander Ct
- 5437 Rosehaven Ct
- 7838 Holston Ln
- 7844 Holston Ln
- 9100 Kingston Rd
- 9110 Kingston Rd
