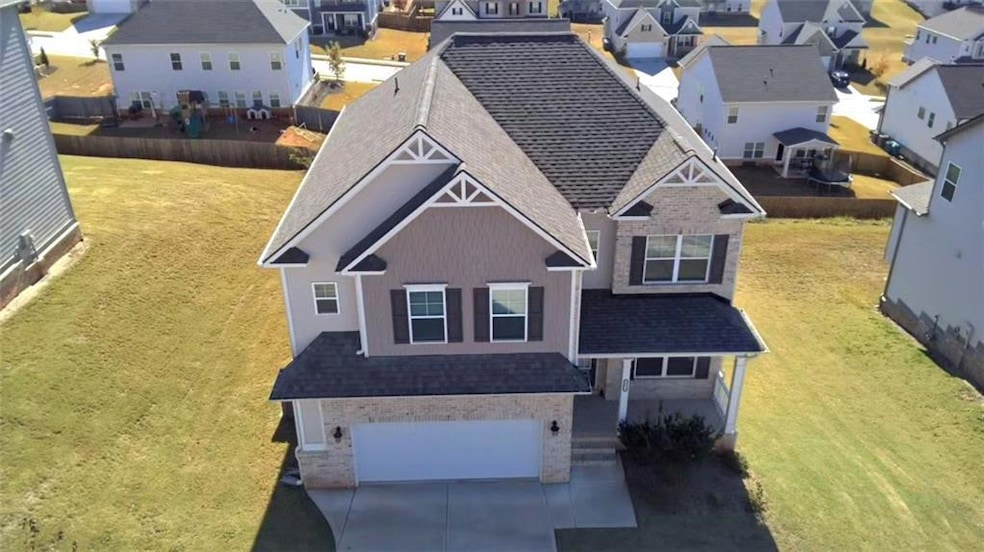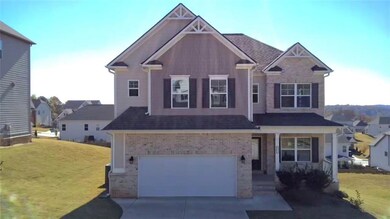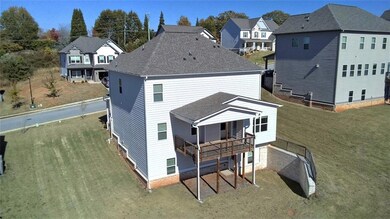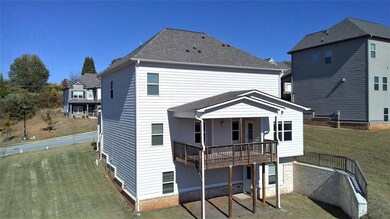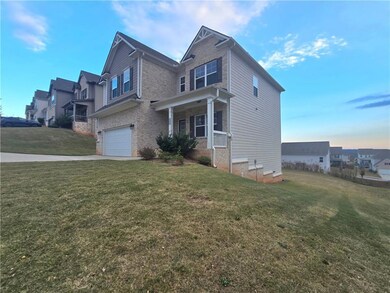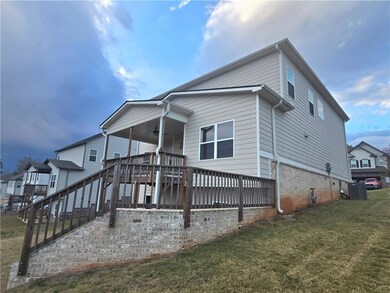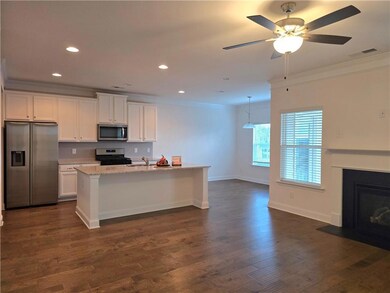5171 Woodline Auburn, GA 30011
Highlights
- Open-Concept Dining Room
- Mountain View
- Oversized primary bedroom
- Duncan Creek Elementary School Rated A
- Clubhouse
- Modern Architecture
About This Home
Welcome to a home that offers everything, space, views, and a top location.
This stunning, move-in-ready property is located in the highly-rated Mill Creek School District, serving the Buford and Auburn areas.
Inside, you'll find 4 bedrooms, plus two valuable flexible rooms, the main level office and the upstairs loft, easily converting to additional guest suites. The beautiful open kitchen is equipped with Granite countertops, stainless steel appliances, and a gorgeous oversized island.
The expansive views are breathtaking, and the view from the kitchen's breakfast nook is truly spectacular, like dining with a restaurant-quality vista.
Your location is unbeatable. You'll appreciate the close proximity to Mulberry Park, which is excellent for walking and outdoor exercise. You are also minutes from shopping centers near Highways 120 and 126, and close to the world-class Chateau Elan Winery and Golf Course.
Finally, the unfinished basement is fully prepped, waiting for your personal design.
A perfect home, premier schools, and an ideal setting. See the potential for yourself.
Home Details
Home Type
- Single Family
Est. Annual Taxes
- $8,598
Year Built
- Built in 2023
Lot Details
- 10,450 Sq Ft Lot
- Back Yard
Parking
- Detached Garage
Home Design
- Modern Architecture
- Shingle Roof
- Composition Roof
- Cement Siding
Interior Spaces
- 2,646 Sq Ft Home
- 3-Story Property
- Double Pane Windows
- Open-Concept Dining Room
- Loft
- Mountain Views
- Unfinished Basement
Kitchen
- Breakfast Area or Nook
- Electric Oven
- Gas Cooktop
- Microwave
- Dishwasher
- Kitchen Island
- White Kitchen Cabinets
- Disposal
Flooring
- Carpet
- Laminate
Bedrooms and Bathrooms
- Oversized primary bedroom
- Dual Vanity Sinks in Primary Bathroom
Laundry
- Laundry on upper level
- Dryer
- Washer
Outdoor Features
- Front Porch
Schools
- Duncan Creek Elementary School
- Osborne Middle School
- Mill Creek High School
Utilities
- Cooling Available
- Heating System Uses Natural Gas
- Phone Available
Listing and Financial Details
- 12 Month Lease Term
- Assessor Parcel Number R3004 977
Community Details
Recreation
- Community Playground
- Community Pool
Pet Policy
- Call for details about the types of pets allowed
Additional Features
- Overlook At Hamilton Milldun Subdivision
- Clubhouse
Map
Source: First Multiple Listing Service (FMLS)
MLS Number: 7685114
APN: 3-004-977
- 1547 Trilogy Park Dr
- 1331 Ashbury Park Dr
- 1351 Ashbury Park Dr NE
- 4452 Orchard Grove Dr
- 1431 Torrington Dr
- 4850 Boulder Stone Way
- 1351 Ashbury Park Way E
- 5747 Wheeler Rd
- 4362 Orchard Grove Dr
- 5689 Wheeler Ridge Rd
- 5599 Wheeler Ridge Rd
- 4759 Highland Point Dr
- 1535 Moriah Trace
- 1431 Winding Ridge Trail
- 5130 Woodline View Cir
- 1646 Thomas Dr
- 4727 Ardmore Ln
- 940 Chateau Forest Rd
- 5163 Woodline View Ln
- 5193 Woodline View Ln
- 5101 Woodline View Cir
- 1450 Moriah Trace
- 4715 Trilogy Park Trail
- 5238 Mulberry Pass Ct
- 5327 Pebble Bridge Way
- 5030 Sierra Creek Dr NE
- 2938 Sweet Red Cir
- 2969 Sweet Red Cir
- 2304 Grape Vine Way
- 5135 Cactus Cove Ln
- 5328 Cactus Cove Ln
- 5941 Apple Grove Rd NE
- 5203 Catrina Way
- 5331 Apple Grove Rd NE
- 2100 Cabela Dr
- 5231 Apple Grove Rd
- 4450 Mulberry Ridge Ln
- 1368 Dee Kennedy Rd
