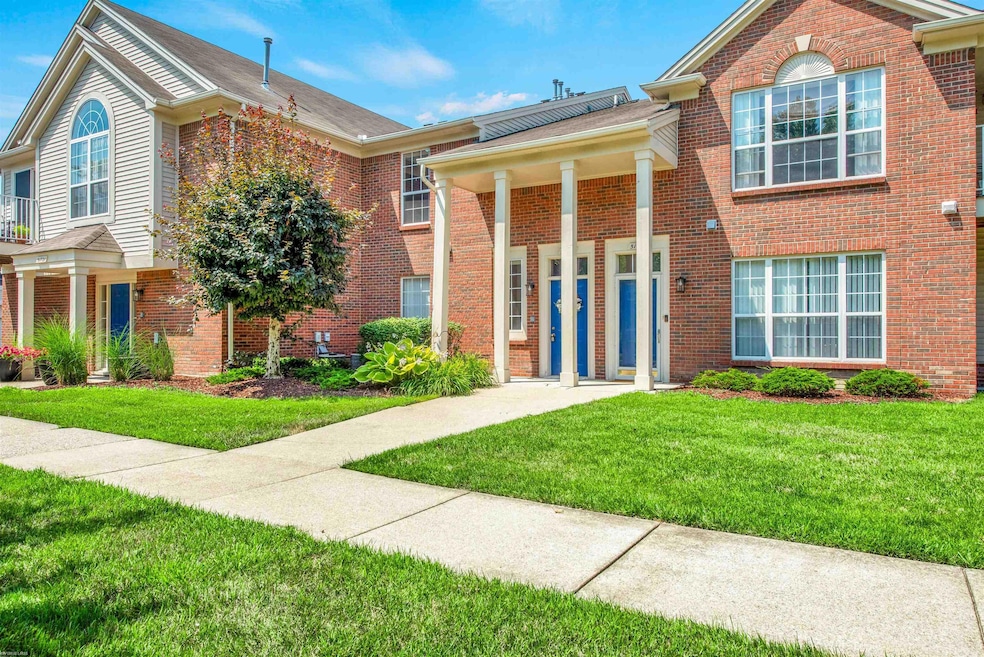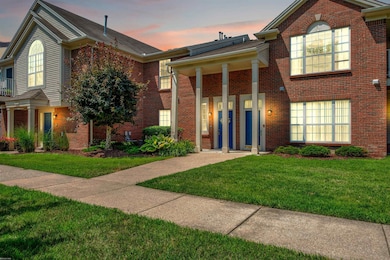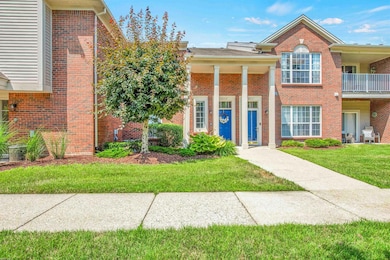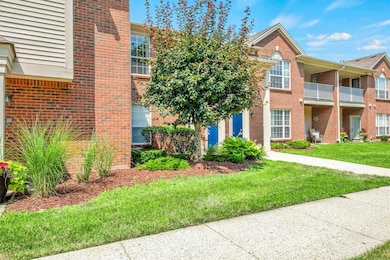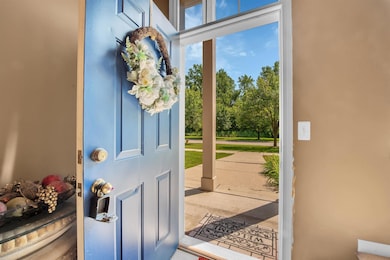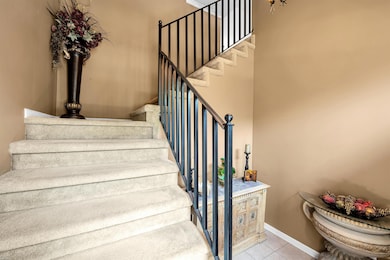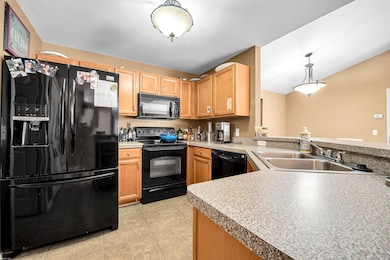
$914,999
- 5 Beds
- 5 Baths
- 5,486 Sq Ft
- 22631 Bayview Dr
- St. Clair Shores, MI
Beautiful Custom Mid-Century Modern California Ranch on a double lot, located on a prime wide deep-water canal, with navigation lights at the canal entrance to help you find your canal at night. Perfect for quiet family time, entertaining and living the lake life with a perfect blend of location, lifestyle and luxury! Minutes from waterfront dining on the Nautical Mile by car/boat/bike! 100
Claudia Abel Passalacqua Keller Williams Realty Great Lakes
