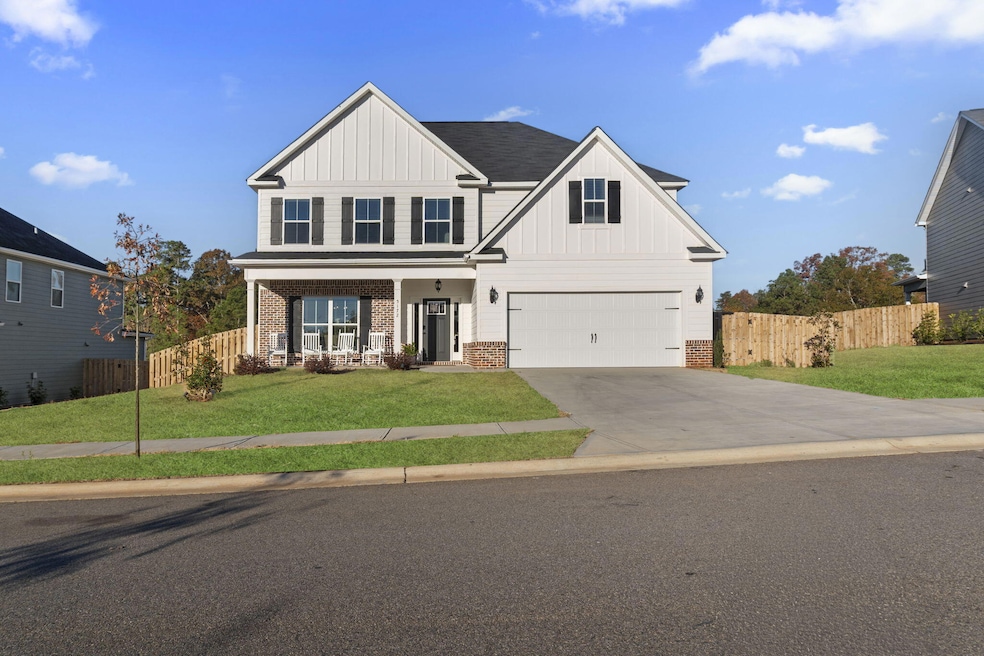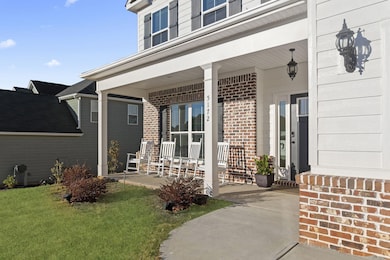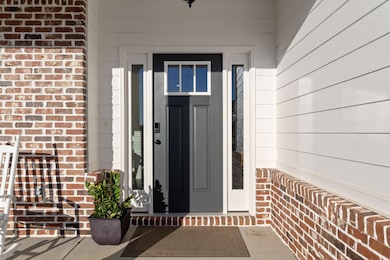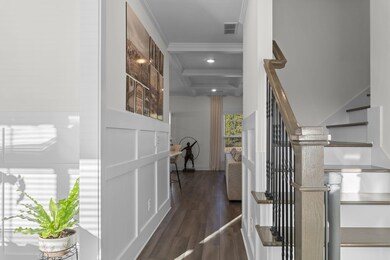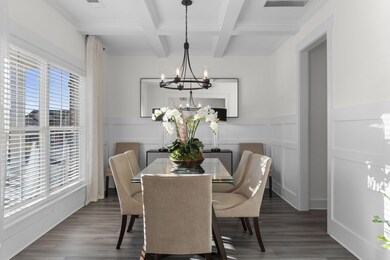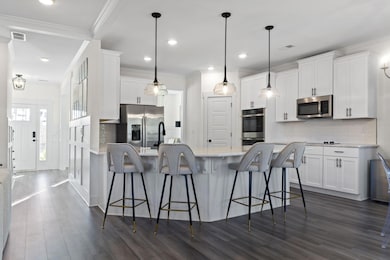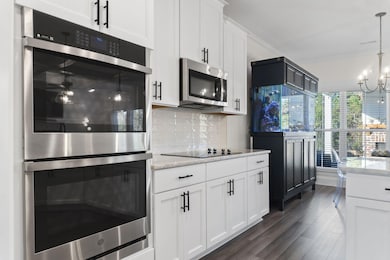5172 Greyton Cir North Augusta, SC 29860
Estimated payment $2,987/month
Highlights
- Vaulted Ceiling
- Wood Flooring
- Formal Dining Room
- North Augusta High School Rated A-
- Farmhouse Sink
- Porch
About This Home
You will fall in love with this stunning like-new 5 bedroom, 3.5 bath home, built in 2024 and located in the coveted Estate section of Austin Heights. This true move-in ready gem is filled with thoughtful upgrades, high-end finishes, and exceptional craftsmanship throughout. From the moment you arrive, the upgraded landscapingâ€''featuring hibiscus and hydrangeasâ€''pairs perfectly with the inviting rocking-chair front porch to create standout curb appeal. Inside, enjoy low-maintenance waterproof LVP flooring, upgraded trim work, and designer details in every space. The chef's kitchen impresses with quartz countertops, a tiled backsplash, apron-front farmhouse sink, stainless steel appliances, soft-close cabinetry, custom pull-out shelving, a pantry with added shelving, and a butler's pantryâ€''also with a tiled backsplash. A high-end refrigerator can remain. The living room features an upgraded coffered ceiling and a beautiful fireplace, creating a warm and inviting centerpiece for the home. The dining room showcases elegant judge's paneling and a matching coffered ceiling. On the main level, you'll find a spacious guest bedroom with a full bath, perfect for visitors, in-laws, or a dedicated home office. A convenient half bath is also located downstairs, as well as a mud bench near the laundry room. The Maytag washer and dryer on pedestals are negotiable. Upstairs, the owner's suite offers a vaulted ceiling, a large walk-in closet, and a spa-inspired en-suite with a quartz double-sink vanity, frameless walk-in shower, soaking tub with tiled surround, and a framed mirror. Three additional bedrooms and two upgraded full baths complete the expansive second floor. Situated on a large Â1⁄4-acre lot, this home provides exceptional outdoor space with no backyard neighbors, offering enhanced privacy and a rare, open feel not often found in newer communities. The fully fenced backyard is ideal for entertaining, kids, pets, or future outdoor additions. Additional features include motion-activated exterior lighting, black rain gutters, front and back security screen doors, and stylish 2-inch faux wood blinds throughout. Conveniently located in Austin Heights with easy access to I-20, I-520, the Medical District, and the North Augusta Greeneway, this home is perfect for everyday living, outdoor recreation, and even a Masters rental. ER is located just one minute away.
Home Details
Home Type
- Single Family
Year Built
- Built in 2024
Lot Details
- Landscaped
- Front and Back Yard Sprinklers
HOA Fees
- $42 Monthly HOA Fees
Parking
- 2 Car Attached Garage
Home Design
- Slab Foundation
- Composition Roof
- HardiePlank Type
Interior Spaces
- 2,964 Sq Ft Home
- 2-Story Property
- Vaulted Ceiling
- Ceiling Fan
- Electric Fireplace
- Family Room with Fireplace
- Formal Dining Room
- Pull Down Stairs to Attic
- Fire and Smoke Detector
- Laundry Room
Kitchen
- Eat-In Kitchen
- Range
- Microwave
- Dishwasher
- Kitchen Island
- Farmhouse Sink
- Disposal
Flooring
- Wood
- Carpet
Bedrooms and Bathrooms
- 5 Bedrooms
- Walk-In Closet
- 3 Full Bathrooms
- Soaking Tub
Eco-Friendly Details
- Energy-Efficient Appliances
- Energy-Efficient Windows
- Energy-Efficient Insulation
Outdoor Features
- Porch
Schools
- N Augusta Elementary And Middle School
- N Augusta High School
Utilities
- Central Air
- Heat Pump System
- High-Efficiency Water Heater
Community Details
- Built by South Georgia Homes
- Austin Heights Subdivision
Listing and Financial Details
- Home warranty included in the sale of the property
- Assessor Parcel Number 011-05-13-019
Map
Home Values in the Area
Average Home Value in this Area
Property History
| Date | Event | Price | List to Sale | Price per Sq Ft |
|---|---|---|---|---|
| 11/21/2025 11/21/25 | For Sale | $470,000 | -- | $159 / Sq Ft |
Source: Aiken Association of REALTORS®
MLS Number: 220587
- 120 Coventry Cir
- 122 Coventry Cir
- 7076 Kingburgh Ln
- 6047 Bakerville Ln
- 371 Harvester Dr
- 387 Harvester Dr
- 6007 Bakerville Ln
- 132 Coventry Cir
- 329 Penny Weight Ln
- TBD Pennyweight Ln
- 0 Orchard Cir Unit 10639081
- 0 Orchard Cir Unit 10588765
- 0 Orchard Cir Unit 10453405
- 0 Orchard Cir Unit 10639041
- 0 Orchard Cir Unit 10347991
- 0 Orchard Cir Unit 10440748
- 0 Orchard Cir Unit 10349737
- 0 Orchard Cir Unit 10349703
- 0 Orchard Cir Unit 10348010
- 0 Orchard Cir Unit 10440754
- 6054 Bakerville Ln
- 154 Orchard Way
- 4310 Beautiful Pond Park
- 10 Walnut Ln
- 4040 Candleberry Gardens
- 912 Newburn Dr
- 2102 Howard Mill Rd
- 214 Edgewood Dr
- 750 Bergen Rd
- 1115 Dietrich Ln
- 1402 Groves Blvd
- 752 Calvin Terrace
- 114 Chalet Ct N
- 419 Bradleyville Rd
- 1501 Knox Ave
- 1012 Georgia Ave
- 652 Lorraine Dr
- 1125 Crestview Ave
- 1011 Georgia Ave Unit 2
- 445 Birch St
