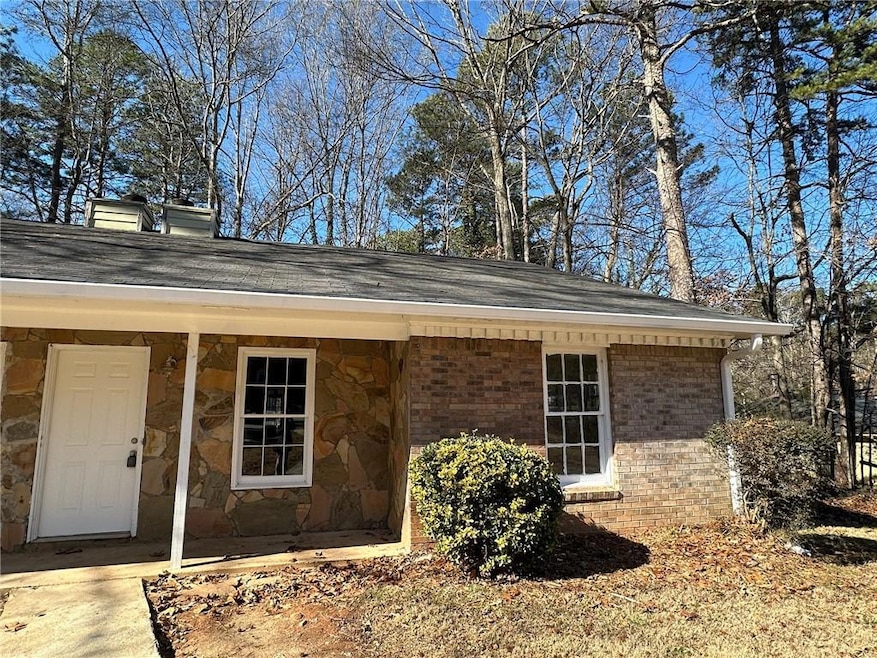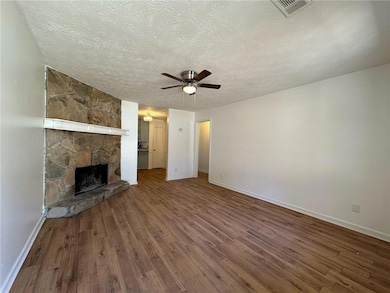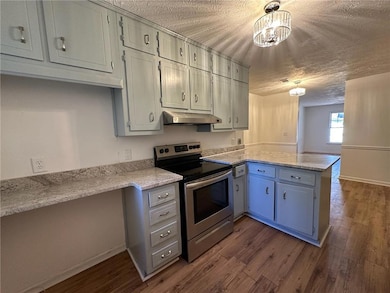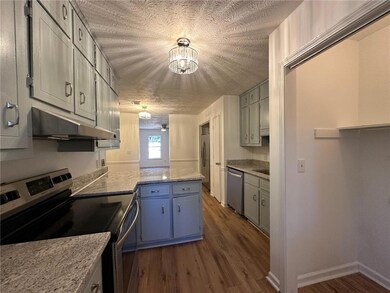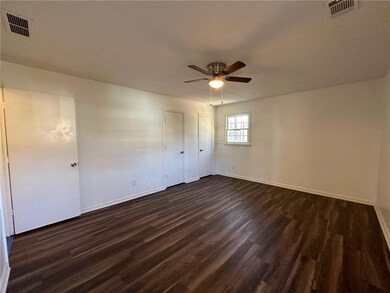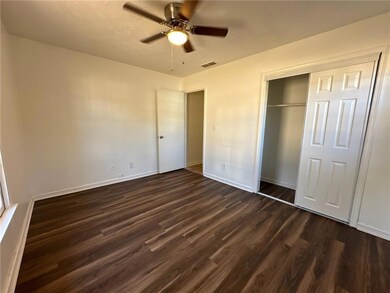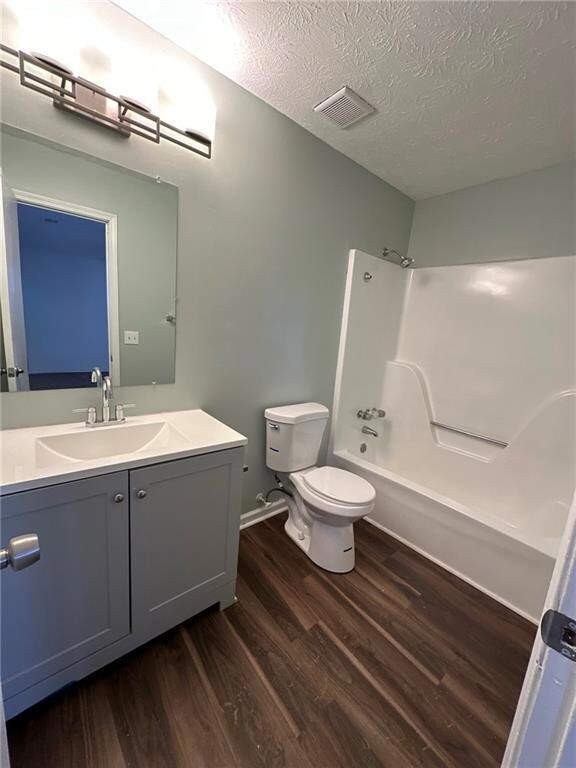5172 Ridge Forest Dr Stone Mountain, GA 30083
Highlights
- Open-Concept Dining Room
- Traditional Architecture
- Open to Family Room
- Wood Burning Stove
- Stone Countertops
- Cul-De-Sac
About This Home
This beautifully updated duplex home has been completely renovated from top to bottom, offering a fresh and modern living space with brand-new luxury vinyl plank flooring, fresh paint, and stylish new lighting and ceiling fans running throughout. The kitchen is a standout, featuring sleek granite countertops, stainless steel appliances, and plenty of cabinet space perfect for both everyday meals and entertaining. A charming stone fireplace anchors the living area, adding warmth and character. Both bathrooms have been upgraded with new vanities and contemporary fixtures, giving them a clean, modern feel. The primary bedroom includes an en suite bath, offering extra privacy and convenience. Outside, enjoy a private back patio and a spacious backyard with additional storage ideal for those who need a little extra room. Designated parking is located just steps from your door for easy access. Tucked away at the end of a quiet cul-de-sac, this duplex offers a peaceful setting while keeping you close to everything Stone Mountain has to offer. Notably, it only has one shared wall, ensuring additional privacy in a duplex setting. Just minutes from Stone Mountain Park and historic Stone Mountain Village, you'll have easy access to scenic trails, outdoor activities, and local dining. With a prime location and thoughtful upgrades, this home is the perfect blend of comfort and style. Don't miss out schedule your tour today!
Property Details
Home Type
- Multi-Family
Year Built
- Built in 1986
Lot Details
- 0.33 Acre Lot
- Lot Dimensions are 173 x 63
- 1 Common Wall
- Cul-De-Sac
- Private Entrance
- Level Lot
- Back Yard Fenced
Home Design
- Duplex
- Traditional Architecture
- Composition Roof
- Brick Front
Interior Spaces
- 1,080 Sq Ft Home
- 1-Story Property
- Roommate Plan
- Ceiling Fan
- Wood Burning Stove
- Fireplace Features Masonry
- Living Room
- Open-Concept Dining Room
- Luxury Vinyl Tile Flooring
- Laundry closet
Kitchen
- Open to Family Room
- Electric Oven
- Electric Cooktop
- Dishwasher
- Stone Countertops
- Wood Stained Kitchen Cabinets
Bedrooms and Bathrooms
- 2 Main Level Bedrooms
- 2 Full Bathrooms
- Bathtub and Shower Combination in Primary Bathroom
Parking
- 2 Parking Spaces
- Parking Accessed On Kitchen Level
- Driveway
Outdoor Features
- Enclosed Patio or Porch
Schools
- Stone Mountain Elementary And Middle School
- Stone Mountain High School
Utilities
- Forced Air Heating and Cooling System
- High Speed Internet
- Cable TV Available
Listing and Financial Details
- Security Deposit $1,375
- 12 Month Lease Term
- $45 Application Fee
Community Details
Overview
- Application Fee Required
- Ridge Forest Subdivision
Pet Policy
- Call for details about the types of pets allowed
- Pet Deposit $350
Map
Source: First Multiple Listing Service (FMLS)
MLS Number: 7680109
- 5381 Ridgemere Ct
- 5197 Ridge Forest Dr
- 5390 Cherry Wood Dr
- 5362 Cherry Wood Dr
- 5354 Cherry Wood Dr
- 5328 Ridge Forest Dr
- 5468 Pepperwood Ct
- 700 Pepperwood Trail
- 5473 Redwood Dr
- 500 Carillon Ct
- 709 Pepperwood Trail
- 637 Pepperwood Ln
- 644 Pepperwood Ln
- 709 Ridge Ave
- 5292 Mountain Village Ct
- 789 Third St
- 5476 Old Rockbridge Rd
- 753 Second St
- 5232 Ridge Forest Dr Unit A
- 5227 Ridge Forest Dr
- 5356 Ridgemere Ct
- 5266 Ridge Forest Dr
- 5382 Zachary Dr
- 5343 Ridgemere Ct
- 488 Carillon Ln
- 488 Carillon Ct
- 634 Woodsong Ln
- 768 Fourth St
- 567 San Pablo Dr
- 753 Second St
- 439 Orchard Dr
- 528 Rockborough Terrace
- 854 Sheppard Rd
- 828 Sheppard Way
- 5734 Rockbridge Rd
- 5285 Cloud St
- 491 Pennybrook Dr
- 799 Pine Roc Dr
