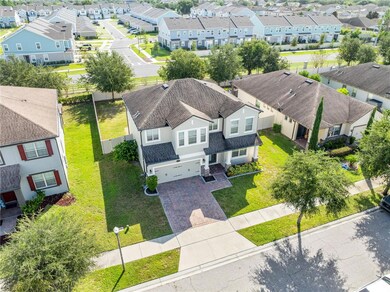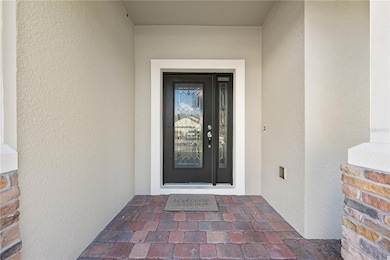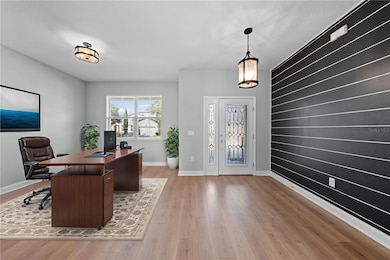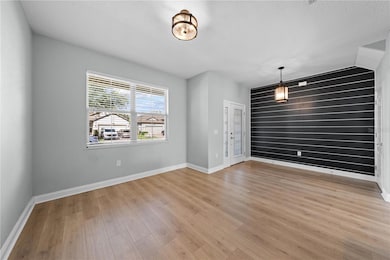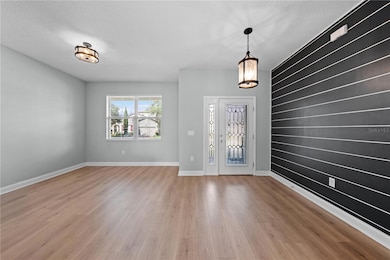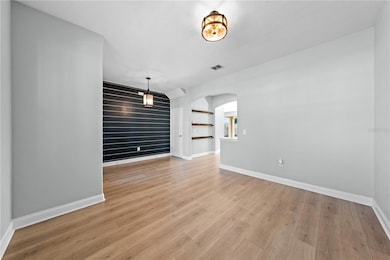5173 Appenine Loop E Saint Cloud, FL 34771
North Saint Cloud NeighborhoodEstimated payment $3,167/month
Highlights
- Open Floorplan
- Granite Countertops
- Walk-In Pantry
- Wood Flooring
- Community Pool
- Cooking Island
About This Home
Under contract-accepting backup offers. Priced to move! Step inside this beautifully upgraded 4-bedroom, 2.5-bath home in sought-after Narcoossee Village, just minutes from Lake Nona, Medical City, and top-rated schools. Featuring over $30,000 in upgrades, this home offers an open-concept living area filled with natural light, a chef’s kitchen with granite counter tops, new stainless appliances, and a large private fenced backyard. The spacious primary suite provides a peaceful retreat with a spa-inspired bath and custom walk-in closet. Community amenities include a pool, playground, and scenic walking trails. Tour today before it’s gone!
Listing Agent
WEICHERT REALTORS HALLMARK PRO Brokerage Phone: 407-870-8388 License #599203 Listed on: 10/04/2025

Home Details
Home Type
- Single Family
Est. Annual Taxes
- $6,006
Year Built
- Built in 2017
Lot Details
- 7,405 Sq Ft Lot
- West Facing Home
- Irrigation Equipment
HOA Fees
- $110 Monthly HOA Fees
Parking
- 2 Car Attached Garage
Home Design
- Slab Foundation
- Shingle Roof
- Stucco
Interior Spaces
- 2,486 Sq Ft Home
- 2-Story Property
- Open Floorplan
- Built-In Desk
- Shelving
- Ceiling Fan
- Sliding Doors
- Family Room Off Kitchen
- Living Room
Kitchen
- Eat-In Kitchen
- Breakfast Bar
- Walk-In Pantry
- Range
- Microwave
- Dishwasher
- Cooking Island
- Granite Countertops
- Solid Wood Cabinet
Flooring
- Wood
- Carpet
- Laminate
Bedrooms and Bathrooms
- 4 Bedrooms
- Walk-In Closet
- Soaking Tub
Laundry
- Laundry Room
- Dryer
- Washer
Outdoor Features
- Rain Gutters
- Rear Porch
Schools
- Narcoossee Elementary School
- Narcoossee Middle School
- Harmony High School
Utilities
- Central Heating and Cooling System
- Thermostat
- Water Softener
Listing and Financial Details
- Visit Down Payment Resource Website
- Legal Lot and Block 1420 / 001
- Assessor Parcel Number 20-25-31-4257-0001-1420
Community Details
Overview
- Leland Management Association, Phone Number (407) 469-5305
- Narcoossee Village Ph 2 Subdivision
Recreation
- Community Playground
- Community Pool
- Park
Map
Home Values in the Area
Average Home Value in this Area
Tax History
| Year | Tax Paid | Tax Assessment Tax Assessment Total Assessment is a certain percentage of the fair market value that is determined by local assessors to be the total taxable value of land and additions on the property. | Land | Improvement |
|---|---|---|---|---|
| 2024 | $6,006 | $414,100 | $75,000 | $339,100 |
| 2023 | $6,006 | $377,410 | $0 | $0 |
| 2022 | $5,372 | $343,100 | $60,000 | $283,100 |
| 2021 | $3,845 | $267,854 | $0 | $0 |
| 2020 | $3,745 | $261,000 | $50,000 | $211,000 |
| 2019 | $3,803 | $262,400 | $46,000 | $216,400 |
| 2018 | $4,345 | $261,600 | $45,000 | $216,600 |
| 2017 | $1,117 | $45,000 | $45,000 | $0 |
| 2016 | $697 | $45,000 | $45,000 | $0 |
| 2015 | $254 | $16,000 | $16,000 | $0 |
Property History
| Date | Event | Price | List to Sale | Price per Sq Ft | Prior Sale |
|---|---|---|---|---|---|
| 11/14/2025 11/14/25 | Pending | -- | -- | -- | |
| 11/06/2025 11/06/25 | Price Changed | $484,000 | -1.0% | $195 / Sq Ft | |
| 10/22/2025 10/22/25 | Price Changed | $489,000 | -2.0% | $197 / Sq Ft | |
| 10/04/2025 10/04/25 | For Sale | $499,000 | 0.0% | $201 / Sq Ft | |
| 10/01/2024 10/01/24 | Rented | $2,495 | 0.0% | -- | |
| 09/06/2024 09/06/24 | Under Contract | -- | -- | -- | |
| 08/29/2024 08/29/24 | For Rent | $2,495 | 0.0% | -- | |
| 06/10/2021 06/10/21 | Sold | $430,000 | +2.4% | $173 / Sq Ft | View Prior Sale |
| 04/27/2021 04/27/21 | Pending | -- | -- | -- | |
| 04/23/2021 04/23/21 | For Sale | $419,990 | +25.4% | $169 / Sq Ft | |
| 06/28/2018 06/28/18 | Sold | $334,900 | -5.7% | $133 / Sq Ft | View Prior Sale |
| 06/22/2018 06/22/18 | Pending | -- | -- | -- | |
| 06/19/2018 06/19/18 | Price Changed | $355,000 | +6.0% | $141 / Sq Ft | |
| 06/19/2018 06/19/18 | For Sale | $334,900 | 0.0% | $133 / Sq Ft | |
| 05/10/2018 05/10/18 | Pending | -- | -- | -- | |
| 05/03/2018 05/03/18 | For Sale | $334,900 | -- | $133 / Sq Ft |
Purchase History
| Date | Type | Sale Price | Title Company |
|---|---|---|---|
| Warranty Deed | $430,000 | Infinity Title Group | |
| Warranty Deed | $334,900 | New Home Title Llc | |
| Warranty Deed | $320,900 | M-I Title Agency Ltd Lc |
Mortgage History
| Date | Status | Loan Amount | Loan Type |
|---|---|---|---|
| Open | $330,000 | New Conventional | |
| Previous Owner | $318,155 | Adjustable Rate Mortgage/ARM | |
| Previous Owner | $320,900 | VA |
Source: Stellar MLS
MLS Number: S5133124
APN: 20-25-31-4257-0001-1420
- 1255 Stockwell Ave
- 5201 Villa Rosa Ave
- Washington Plan at Brixton - 70' Series Townhomes
- Jackson Plan at Brixton - 70' Series Townhomes
- 1267 Stockwell Ave
- 5205 Villa Rosa Ave
- 5128 Ravena Ave W
- 1001 Perugia Ln
- 5107 Appenine Loop W
- 1600 Spray Terrace
- 1451 Olive Ct
- 5279 Mayor Dr
- 1144 Narcoossee Del Sol Blvd
- 0 N Main St Unit MFRS5111206
- 0 N Main St Unit MFRS5111955
- 960 Vicenza St
- 940 Vicenza St
- 5265 Luisa Ct
- 5273 Luisa Ct
- 5277 Luisa Ct

