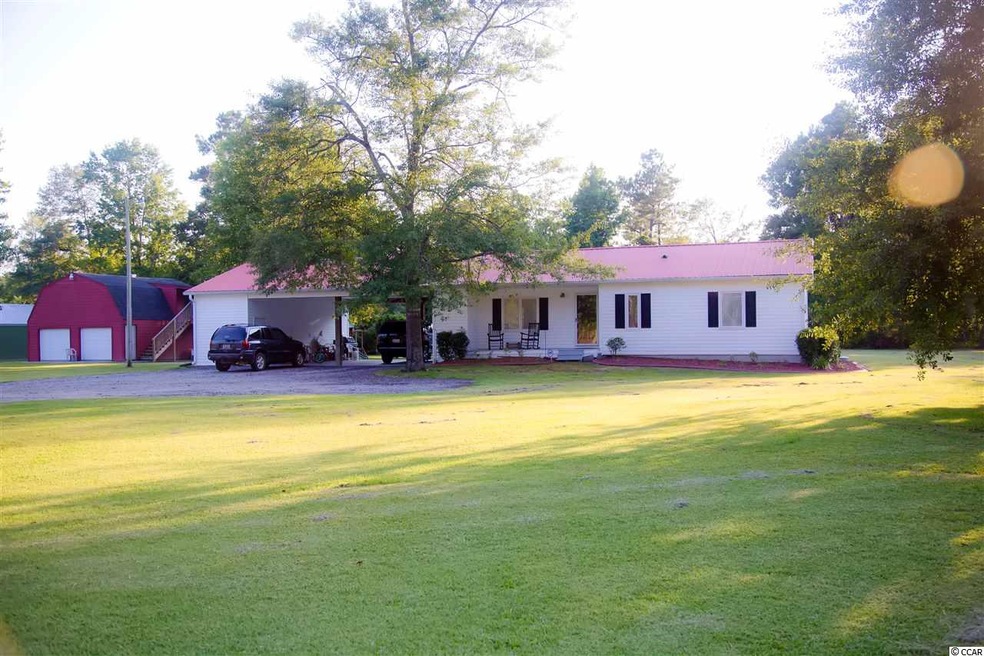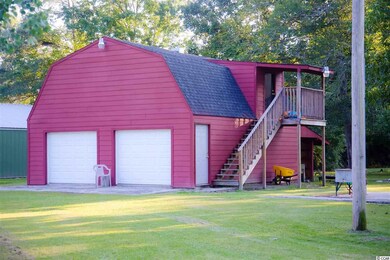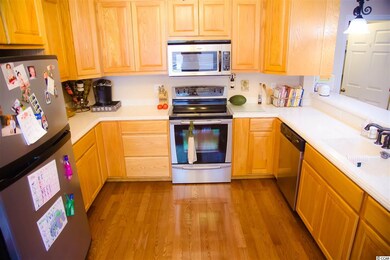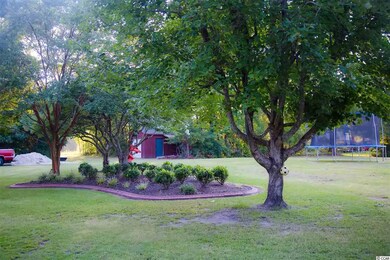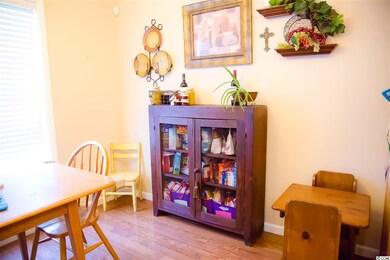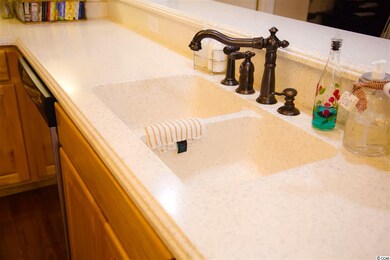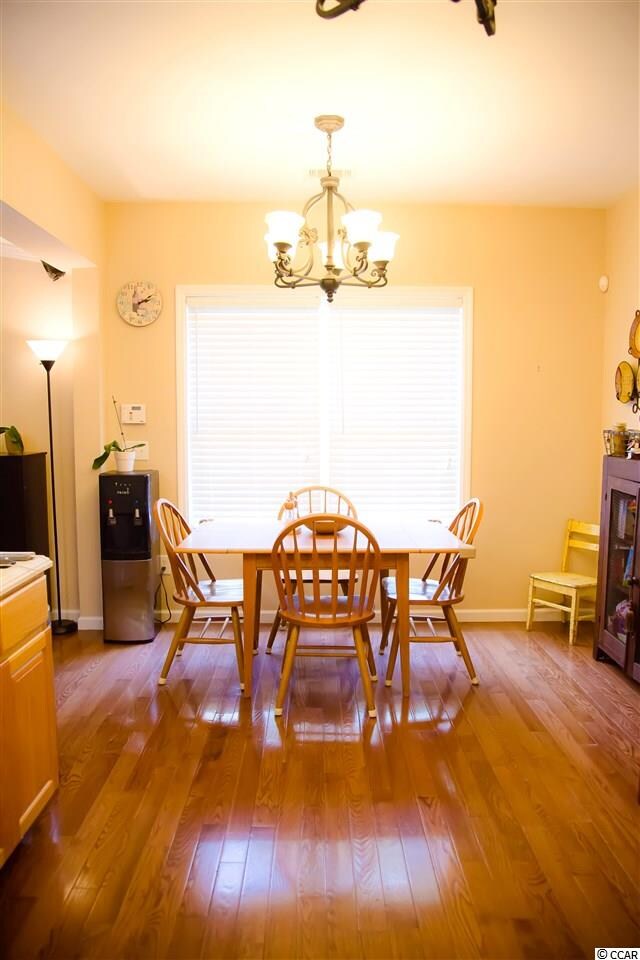
5173 Enoch Rd Conway, SC 29526
Highlights
- RV or Boat Parking
- Vaulted Ceiling
- Workshop
- Midland Elementary School Rated A-
- Ranch Style House
- Formal Dining Room
About This Home
As of April 2024WOW! What a beautiful home in rural Conway, located in the Aynor School District. This classic southern home is located on 2.0 acres, with a great 2 bay man cave/barn that features a completely floored upstairs for storage, an additional detached storage shed for your mower on the back of the property, and a few smartly placed, mature shade trees, for summer relief. This home has a split bedroom floor plan all on the first floor with each bedroom having its very own full bathroom. The kitchen has many custom wood cabinets, solid surface counter tops, stainless steel appliances, and a full breakfast bar. The kitchen is open to the living room area, which has full natural light coming through the big windows emphasizing the shine of the hardwood floors. The spacious Owner's Suite has recessed lighting, a large stand up shower, double vanities and walk in closet. A "man cave or office area" with its own half bath and LG Art Cool ductless mini split heat pump is attached under the carport. See this today.
Home Details
Home Type
- Single Family
Est. Annual Taxes
- $1,042
Year Built
- Built in 2008
Lot Details
- 2 Acre Lot
- Property is zoned MSF40
Parking
- Carport
- RV or Boat Parking
Home Design
- Ranch Style House
- Vinyl Siding
Interior Spaces
- 2,008 Sq Ft Home
- Vaulted Ceiling
- Ceiling Fan
- Formal Dining Room
- Open Floorplan
- Workshop
- Crawl Space
- Pull Down Stairs to Attic
- Fire and Smoke Detector
Kitchen
- Breakfast Bar
- Range
- Microwave
- Dishwasher
- Stainless Steel Appliances
- Disposal
Flooring
- Carpet
- Vinyl
Bedrooms and Bathrooms
- 3 Bedrooms
- Split Bedroom Floorplan
- Walk-In Closet
- Bathroom on Main Level
- Dual Vanity Sinks in Primary Bathroom
- Shower Only
Laundry
- Laundry Room
- Washer and Dryer Hookup
Schools
- Midland Elementary School
- Aynor Middle School
- Aynor High School
Utilities
- Central Heating and Cooling System
- Gas Water Heater
- Cable TV Available
Additional Features
- Front Porch
- Outside City Limits
Ownership History
Purchase Details
Home Financials for this Owner
Home Financials are based on the most recent Mortgage that was taken out on this home.Purchase Details
Home Financials for this Owner
Home Financials are based on the most recent Mortgage that was taken out on this home.Purchase Details
Purchase Details
Similar Homes in Conway, SC
Home Values in the Area
Average Home Value in this Area
Purchase History
| Date | Type | Sale Price | Title Company |
|---|---|---|---|
| Warranty Deed | $367,000 | -- | |
| Warranty Deed | $208,000 | -- | |
| Interfamily Deed Transfer | -- | Attorney | |
| Interfamily Deed Transfer | -- | -- |
Mortgage History
| Date | Status | Loan Amount | Loan Type |
|---|---|---|---|
| Previous Owner | $214,864 | VA | |
| Previous Owner | $73,000 | Unknown | |
| Previous Owner | $73,000 | Unknown |
Property History
| Date | Event | Price | Change | Sq Ft Price |
|---|---|---|---|---|
| 04/17/2024 04/17/24 | Sold | $367,000 | -5.2% | $175 / Sq Ft |
| 02/23/2024 02/23/24 | Price Changed | $387,000 | -2.0% | $184 / Sq Ft |
| 02/02/2024 02/02/24 | For Sale | $395,000 | +89.9% | $188 / Sq Ft |
| 09/08/2017 09/08/17 | Sold | $208,000 | -1.0% | $104 / Sq Ft |
| 08/01/2017 08/01/17 | Pending | -- | -- | -- |
| 07/28/2017 07/28/17 | For Sale | $210,000 | -- | $105 / Sq Ft |
Tax History Compared to Growth
Tax History
| Year | Tax Paid | Tax Assessment Tax Assessment Total Assessment is a certain percentage of the fair market value that is determined by local assessors to be the total taxable value of land and additions on the property. | Land | Improvement |
|---|---|---|---|---|
| 2024 | $1,042 | $9,021 | $1,400 | $7,621 |
| 2023 | $1,042 | $9,021 | $1,400 | $7,621 |
| 2021 | $943 | $14,208 | $2,100 | $12,108 |
| 2020 | $829 | $14,208 | $2,100 | $12,108 |
| 2019 | $829 | $14,208 | $2,100 | $12,108 |
| 2018 | $747 | $11,766 | $2,496 | $9,270 |
| 2017 | $394 | $9,450 | $1,260 | $8,190 |
| 2016 | -- | $6,300 | $840 | $5,460 |
| 2015 | $394 | $6,300 | $840 | $5,460 |
| 2014 | $365 | $6,300 | $840 | $5,460 |
Agents Affiliated with this Home
-
A
Seller's Agent in 2024
Angie Rosamilia
CENTURY 21 Broadhurst
-

Buyer's Agent in 2024
Lora Serral
EXP Realty LLC
(843) 232-6296
193 Total Sales
-

Seller's Agent in 2017
BethAndSammieJo. Team
Core 1st Realty Group
(843) 254-1533
258 Total Sales
-

Buyer's Agent in 2017
Jacinda Wright
CENTURY 21 Broadhurst
(843) 504-6949
145 Total Sales
Map
Source: Coastal Carolinas Association of REALTORS®
MLS Number: 1716424
APN: 29107020003
- 214 Bald Cypress Way
- 141 Leyland Cypress Dr
- 234 Bald Cypress Way
- 149 Leyland Cypress Dr
- 145 Leyland Cypress Dr
- 238 Bald Cypress Way
- 152 Leyland Cypress Dr
- 148 Leyland Cypress Dr
- 144 Leyland Cypress Dr
- 140 Leyland Cypress Dr
- 246 Bald Cypress Way
- TBD Roleighn Rd
- 118 Westfield Cir Unit Lot 3
- 126 Westfield Cir Unit Lot 5
- 122 Westfield Cir Unit Lot 4
- 119 Westfield Cir Unit Lot 71
- 123 Westfield Cir Unit Lot 70
- 130 Westfield Cir Unit Lot 6
- 127 Westfield Cir Unit Lot 69
- 134 Westfield Cir Unit Lot 7
