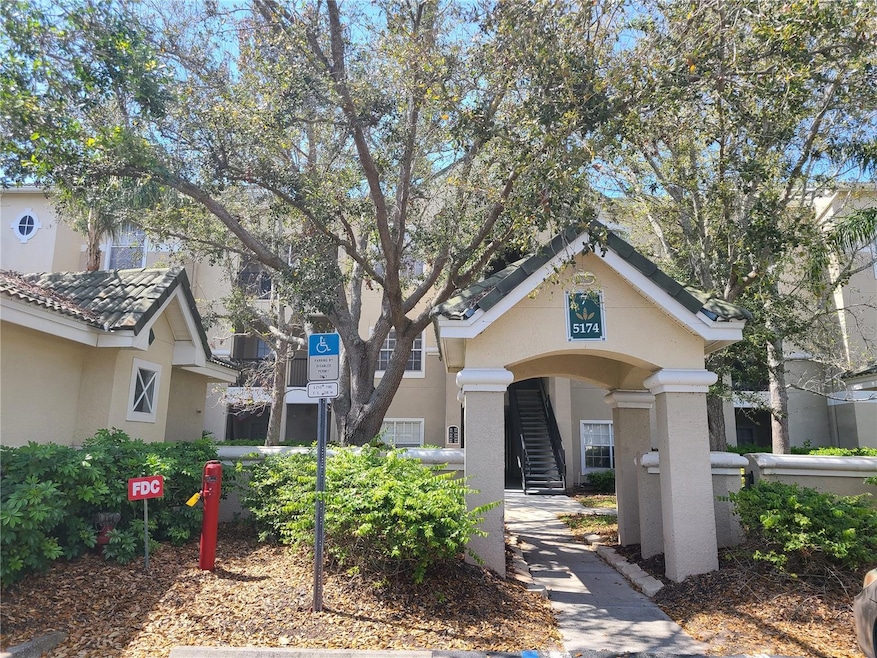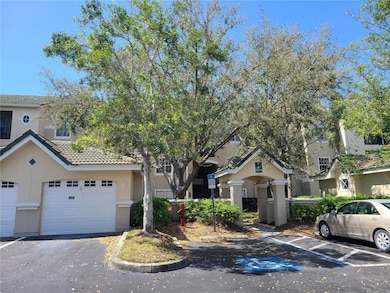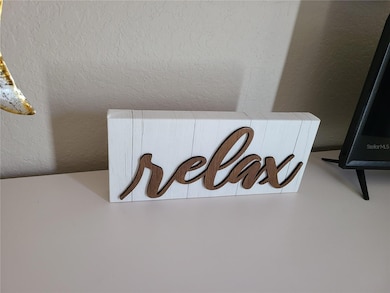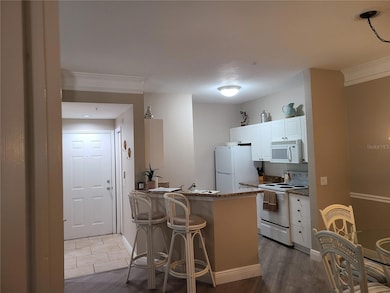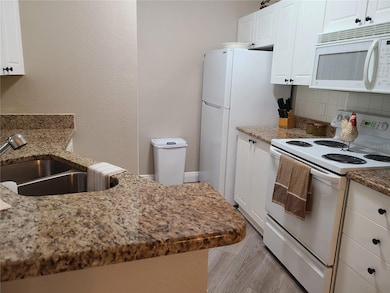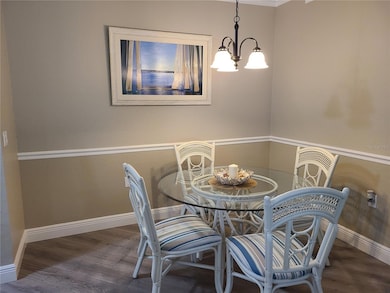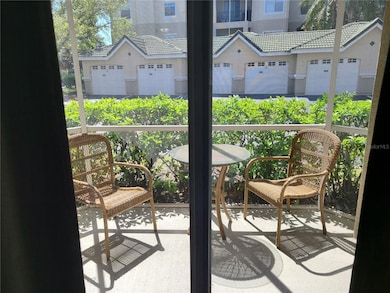
5174 Northridge Rd Unit 112 Sarasota, FL 34238
Highlights
- Fitness Center
- Heated In Ground Pool
- Clubhouse
- Ashton Elementary School Rated A
- Gated Community
- Park or Greenbelt View
About This Home
GROUND FLOOR, END UNIT, GATED, Close to beaches, shopping. Centrally located. 2-bedroom 2-bath TURNKEY FURNISHED condo. Move in ready. Available 2026 SEASON, Short term or annually. Tastefully furnished. Washer and dryer included. Dedicated one car garage steps away from condo. Pets on a case-by-case basis. LIVE the Florida lifestyle year-round. Two pristine pools, tennis, basketball, 24-hour gym, car wash area and a Clubhouse. Walking distance to restaurants, grocery stores, and charming boutiques. The Legacy Trail. I-75 means you can reach the UTC mall, Benderson Park, and Downtown Sarasota in a few minutes. This location offers the best of both worlds: immediate access to Sarasota's attractions and a resort-style neighborhood. Rent includes use of amenities, pest control, water, sewer and trash pick-up. Call for Seasonal rate. Please note that rentals 6 months or less are subject the 13% Tourist Tax. Rate listed is Annual rate.
Listing Agent
WAGNER REALTY Brokerage Phone: 941-727-2800 License #3014909 Listed on: 03/15/2025

Condo Details
Home Type
- Condominium
Est. Annual Taxes
- $2,927
Year Built
- Built in 1999
Parking
- 1 Car Garage
- Common or Shared Parking
- Open Parking
Home Design
- Entry on the 1st floor
- Turnkey
Interior Spaces
- 1,289 Sq Ft Home
- 3-Story Property
- Crown Molding
- Ceiling Fan
- Blinds
- Living Room
- Storage Room
- Inside Utility
- Park or Greenbelt Views
- Security System Leased
Kitchen
- Breakfast Bar
- Range
- Microwave
- Dishwasher
- Stone Countertops
- Disposal
Flooring
- Carpet
- Laminate
Bedrooms and Bathrooms
- 2 Bedrooms
- Walk-In Closet
- 2 Full Bathrooms
- Bathtub with Shower
Laundry
- Laundry closet
- Dryer
- Washer
Pool
- Heated In Ground Pool
- Heated Spa
Outdoor Features
- Screened Patio
- Outdoor Storage
- Porch
Schools
- Ashton Elementary School
- Sarasota Middle School
- Riverview High School
Additional Features
- West Facing Home
- Central Heating and Cooling System
Listing and Financial Details
- Residential Lease
- Security Deposit $2,200
- Property Available on 3/15/25
- Tenant pays for cleaning fee
- The owner pays for grounds care, pest control, recreational, repairs, sewer, trash collection
- $150 Application Fee
- 1 to 2-Year Minimum Lease Term
- Assessor Parcel Number 0097091264
Community Details
Overview
- Property has a Home Owners Association
- On Site/Rosanne Russo Association, Phone Number (941) 925-1876
- Serenade On Palmer Ranch Community
- Serenade On Palmer Ranch Subdivision
- On-Site Maintenance
Amenities
- Clubhouse
- Community Storage Space
Recreation
- Tennis Courts
- Community Basketball Court
- Community Playground
- Fitness Center
- Community Pool
- Community Spa
Pet Policy
- Pets up to 60 lbs
- 1 Pet Allowed
- $250 Pet Fee
- Breed Restrictions
Security
- Security Service
- Card or Code Access
- Gated Community
- Fire and Smoke Detector
Map
About the Listing Agent

Alba Lange is a native New York/New Jersey transplant. She currently holds a Bachelor(BBA) in MIS from Pace University Downtown New York Campus. Bilingual English/Spanish. Over 25 years of Real Estate Experience Buying, Selling, New Construction, Investment Buying, and Rental Property Management. She can help you list your home or she can help you find the house and/or condo of your dreams. She can also help investors find the best cost effective rental. She obtained her CAM(Community
Alba's Other Listings
Source: Stellar MLS
MLS Number: A4644809
APN: 0097-09-1264
- 5168 Northridge Rd Unit 102
- 5160 Northridge Rd Unit 302
- 5160 Northridge Rd Unit 212
- 5009 Sturbridge Ct
- 4983 Oldham St
- 4918 Avon Ln
- 5110 Northridge Rd Unit 202
- 5110 Northridge Rd Unit 203
- 5122 Northridge Rd Unit 107
- 5356 Mang Place Unit 1404
- 8423 Karpeal Dr Unit 1
- 8417 Karpeal Dr Unit 4
- 4947 Oldham St
- 4942 Oldham St
- 8451 Karpeal Dr
- 6319 Sturbridge Ct
- 6315 Sturbridge Ct
- 8624 Rain Song Rd
- 6465 Carrington Cir Unit 44
- 6216 Donnington Ct
- 5174 Northridge Rd Unit 211
- 5168 Northridge Rd Unit 106
- 5180 Northridge Rd Unit 203
- 5001 Sturbridge Ct
- 5140 Northridge Rd Unit 204
- 5134 Northridge Rd Unit 306
- 5134 Northridge Rd Unit 112
- 5110 Northridge Rd Unit 202
- 5122 Northridge Rd Unit 207
- 8525 Karpeal Dr
- 8727 Karpeal Dr Unit 1005
- 8653 Karpeal Dr Unit 4
- 6251 Sawyer Loop Rd
- 8677 Rain Song Rd
- 4958 Gardiners Bay Cir
- 8632 Milestone Dr
- 4968 Bridgehampton Blvd
- 5141 Flagstone Dr
- 8708 Milestone Dr
- 7930 Moonstone Dr Unit 3-102
