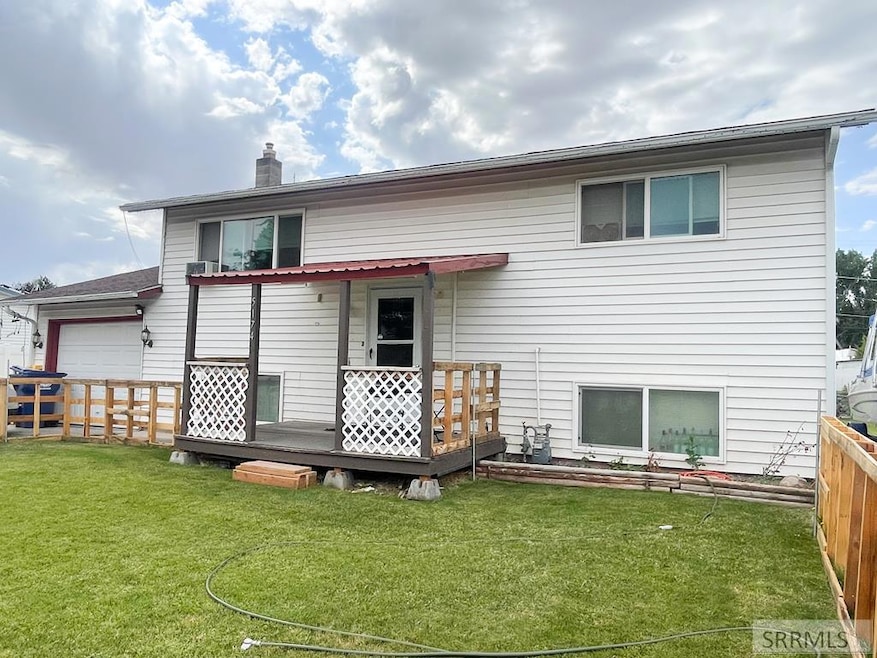Estimated payment $1,802/month
Total Views
2,215
4
Beds
2
Baths
2,050
Sq Ft
$156
Price per Sq Ft
Highlights
- No HOA
- Breakfast Bar
- Forced Air Heating System
- Porch
- Shed
- 1 Car Garage
About This Home
This great home is looking for a new owner! Located in lovely Iona, this property has that country feel that you have been looking for... the charming front porch, large back yard, upper deck off the kitchen, single car garage, and open concept kitchen are just a few reasons to stop on in and take a look! Basement is almost ready, with only a few small projects left to complete! Come take a look at this great property, the butler's pantry is pretty fabulous! Buyer to verify all info.
Home Details
Home Type
- Single Family
Est. Annual Taxes
- $1,172
Year Built
- Built in 1970
Lot Details
- 10,476 Sq Ft Lot
- Property is Fully Fenced
- Vinyl Fence
- Chain Link Fence
- Level Lot
Parking
- 1 Car Garage
- Open Parking
Home Design
- Frame Construction
- Architectural Shingle Roof
- Concrete Perimeter Foundation
Interior Spaces
- Partially Finished Basement
- Laundry in Basement
Kitchen
- Breakfast Bar
- Electric Range
- Microwave
- Dishwasher
Bedrooms and Bathrooms
- 4 Bedrooms
- 2 Full Bathrooms
Outdoor Features
- Shed
- Porch
Schools
- Iona 93El Elementary School
- Black Canyon Middle School
- Thunder Ridge-D93 High School
Utilities
- No Cooling
- Forced Air Heating System
- Heating System Uses Natural Gas
- Gas Water Heater
Community Details
- No Home Owners Association
- Denning Bon Subdivision
Listing and Financial Details
- Exclusions: Sellers Personal Property
Map
Create a Home Valuation Report for This Property
The Home Valuation Report is an in-depth analysis detailing your home's value as well as a comparison with similar homes in the area
Home Values in the Area
Average Home Value in this Area
Tax History
| Year | Tax Paid | Tax Assessment Tax Assessment Total Assessment is a certain percentage of the fair market value that is determined by local assessors to be the total taxable value of land and additions on the property. | Land | Improvement |
|---|---|---|---|---|
| 2024 | $1,172 | $338,112 | $54,251 | $283,861 |
| 2023 | $1,205 | $312,641 | $54,251 | $258,390 |
| 2022 | $1,299 | $266,948 | $47,168 | $219,780 |
| 2021 | $1,164 | $190,618 | $47,168 | $143,450 |
| 2019 | $986 | $165,551 | $34,681 | $130,870 |
| 2018 | $912 | $122,793 | $31,533 | $91,260 |
| 2017 | $873 | $108,660 | $26,260 | $82,400 |
| 2016 | $851 | $102,660 | $26,260 | $76,400 |
| 2015 | $831 | $97,163 | $22,663 | $74,500 |
| 2014 | $23,358 | $97,163 | $22,663 | $74,500 |
| 2013 | $934 | $106,503 | $22,663 | $83,840 |
Source: Public Records
Property History
| Date | Event | Price | Change | Sq Ft Price |
|---|---|---|---|---|
| 09/08/2025 09/08/25 | Pending | -- | -- | -- |
| 08/18/2025 08/18/25 | For Sale | $319,900 | -- | $156 / Sq Ft |
Source: Snake River Regional MLS
Mortgage History
| Date | Status | Loan Amount | Loan Type |
|---|---|---|---|
| Closed | $256,499 | Balloon | |
| Closed | $240,000 | New Conventional | |
| Closed | $50,000 | New Conventional |
Source: Public Records
Source: Snake River Regional MLS
MLS Number: 2179017
APN: RPC3160006009D
Nearby Homes
- 5173 E Free Ave
- TBD Tbd
- 5311 E Dutson
- 5409 E Elliott St
- 5160 E Hansen Ave
- 5194 E Nelson Dr
- 3142 Quaky Aspen Dr
- 5263 Rockwood Ave
- The Scotty Plan at Elim Estates
- The Dornie Plan at Elim Estates
- The Halkirk Plan at Elim Estates
- The William Plan at Elim Estates
- The Montgomery Plan at Elim Estates
- 3603 N Elim Ln
- 4777 E Miles Dr
- 2850 Sable Chase Rd
- 5153 E Demott St
- 4407 E Arcadia Ave
- 4372 E Arcadia Ave
- 4391 E Arcadia Ave







