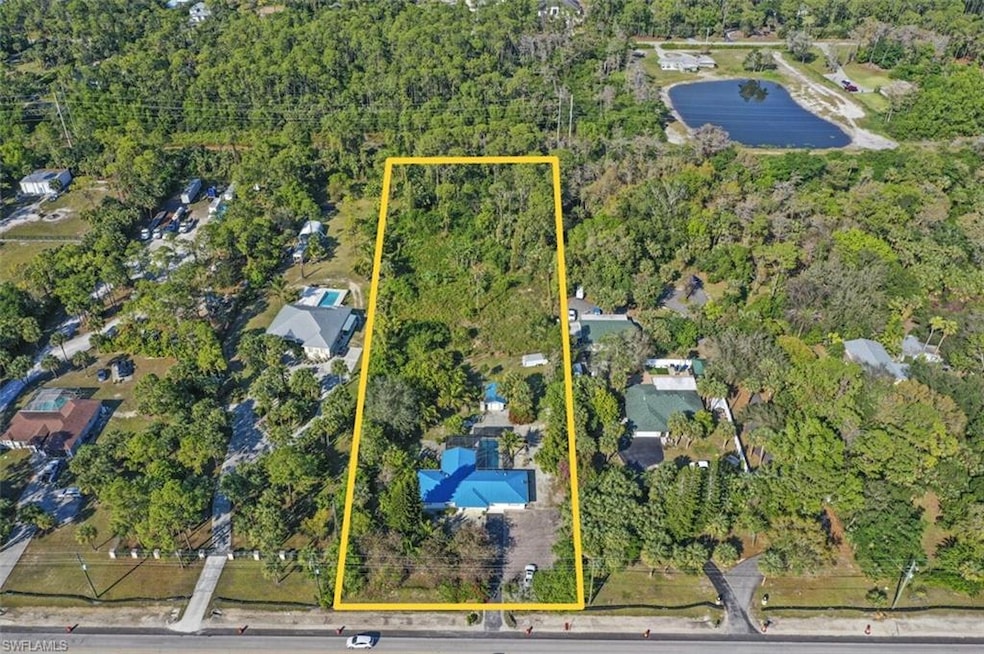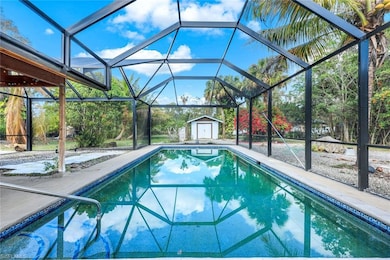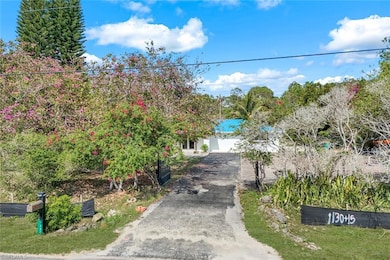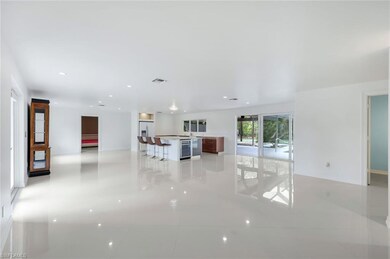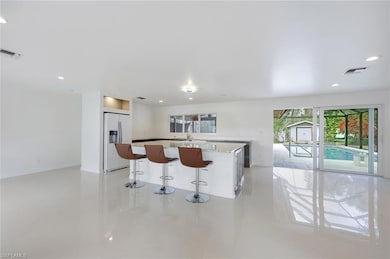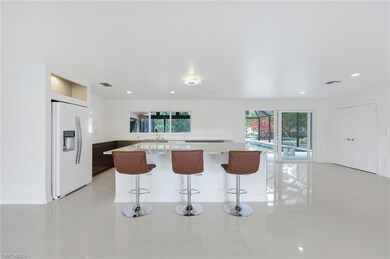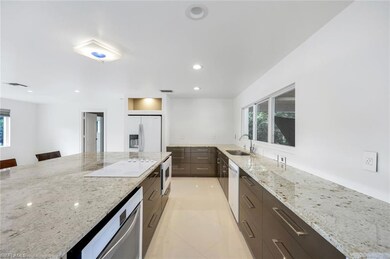5175 Green Blvd Naples, FL 34116
Estimated payment $4,406/month
Highlights
- Private Pool
- 2.27 Acre Lot
- No HOA
- Vineyards Elementary School Rated A
- Hydromassage or Jetted Bathtub
- Screened Porch
About This Home
HUGE PRICE REDUCTION, 2.27 ACRES & 100% UPLANDS, NOT IN A FLOOD ZONE - potential AirBnb rental income. Build is out to your dream specs or enjoy this beautiful home - Updated POOL HOME with 2 bedrooms, 2 1/2 bathrooms and nearly 2,000 square feet with IMPACT windows. New metal roof, full remodel 8 years ago and plenty of room to add garages or another residence! Interior features include a spacious primary suite with a grand walk-around closet and an ensuite bath with a jacuzzi tub. Plumbing and electrical completely redone in 2015! The newer lanai has a picture window screen and a sparkling pool newly resurfaced in 2024. Property will convey partially furnished! A prime Golden Gate Estates location places you just off Pine Ridge Rd for easy access to the best shopping, dining and beaches Naples has to offer. With close proximity to I-75, you couldn't ask for a better location!
Listing Agent
William Raveis Real Estate License #NAPLES-251552828 Listed on: 01/10/2025

Home Details
Home Type
- Single Family
Est. Annual Taxes
- $3,032
Year Built
- Built in 1976
Lot Details
- 2.27 Acre Lot
- 150 Ft Wide Lot
- Rectangular Lot
Home Design
- Concrete Block With Brick
- Concrete Foundation
- Metal Roof
- Stucco
Interior Spaces
- Property has 1 Level
- Partially Furnished
- Combination Dining and Living Room
- Screened Porch
- Storage
- Tile Flooring
- Fire and Smoke Detector
- Property Views
Kitchen
- Built-In Oven
- Electric Cooktop
- Microwave
- Dishwasher
- Wine Cooler
- Kitchen Island
Bedrooms and Bathrooms
- 2 Bedrooms
- Hydromassage or Jetted Bathtub
Laundry
- Laundry in unit
- Dryer
- Washer
Pool
- Private Pool
Schools
- Vineyards Elementary School
- Golden Gate Middle School
- Golden Gate High School
Utilities
- Central Air
- Heating Available
- Well
- Cable TV Available
Community Details
- No Home Owners Association
- Golden Gate Estates Subdivision
Listing and Financial Details
- Assessor Parcel Number 38396160008
- Tax Block 80
Map
Home Values in the Area
Average Home Value in this Area
Tax History
| Year | Tax Paid | Tax Assessment Tax Assessment Total Assessment is a certain percentage of the fair market value that is determined by local assessors to be the total taxable value of land and additions on the property. | Land | Improvement |
|---|---|---|---|---|
| 2025 | $3,071 | $323,089 | -- | -- |
| 2024 | $3,032 | $313,983 | -- | -- |
| 2023 | $3,032 | $304,838 | $0 | $0 |
| 2022 | $3,085 | $295,959 | $0 | $0 |
| 2021 | $3,103 | $287,339 | $0 | $0 |
| 2020 | $2,893 | $271,507 | $0 | $0 |
| 2019 | $2,838 | $265,403 | $122,580 | $142,823 |
| 2018 | $3,130 | $291,416 | $0 | $0 |
| 2017 | $3,077 | $285,422 | $123,244 | $162,178 |
| 2016 | $3,145 | $252,028 | $0 | $0 |
| 2015 | $2,905 | $229,116 | $0 | $0 |
| 2014 | $2,187 | $167,282 | $0 | $0 |
Property History
| Date | Event | Price | List to Sale | Price per Sq Ft | Prior Sale |
|---|---|---|---|---|---|
| 11/01/2025 11/01/25 | Price Changed | $788,000 | -7.2% | $410 / Sq Ft | |
| 10/17/2025 10/17/25 | Price Changed | $849,000 | -5.1% | $441 / Sq Ft | |
| 09/25/2025 09/25/25 | Price Changed | $895,000 | -3.7% | $465 / Sq Ft | |
| 08/18/2025 08/18/25 | Price Changed | $929,000 | -1.1% | $483 / Sq Ft | |
| 07/09/2025 07/09/25 | Price Changed | $939,000 | -1.1% | $488 / Sq Ft | |
| 06/10/2025 06/10/25 | Price Changed | $949,000 | -2.1% | $493 / Sq Ft | |
| 04/03/2025 04/03/25 | Price Changed | $969,000 | -2.0% | $504 / Sq Ft | |
| 03/03/2025 03/03/25 | Price Changed | $989,000 | -5.8% | $514 / Sq Ft | |
| 02/08/2025 02/08/25 | For Sale | $1,050,000 | -8.7% | $546 / Sq Ft | |
| 02/08/2025 02/08/25 | Off Market | $1,150,000 | -- | -- | |
| 01/07/2025 01/07/25 | For Sale | $1,150,000 | +693.1% | $598 / Sq Ft | |
| 01/23/2014 01/23/14 | Sold | $145,000 | +9.8% | $79 / Sq Ft | View Prior Sale |
| 01/07/2014 01/07/14 | Pending | -- | -- | -- | |
| 01/07/2014 01/07/14 | For Sale | $132,000 | 0.0% | $72 / Sq Ft | |
| 01/06/2014 01/06/14 | Pending | -- | -- | -- | |
| 12/24/2013 12/24/13 | For Sale | $132,000 | -- | $72 / Sq Ft |
Purchase History
| Date | Type | Sale Price | Title Company |
|---|---|---|---|
| Warranty Deed | -- | None Listed On Document | |
| Warranty Deed | -- | None Listed On Document | |
| Special Warranty Deed | $145,000 | Landcastle Title Llc | |
| Trustee Deed | $115,000 | None Available |
Source: Naples Area Board of REALTORS®
MLS Number: 225003503
APN: 38396160008
- 5300 Hemingway Ln
- 5386 16th Place SW Unit F4
- 5434 16th Place SW Unit D3
- 5453 16th Place SW
- 1979 50th St SW
- 4250 Jefferson Ln
- 5730 Cedar Tree Ln
- 1948 46th St SW
- 2378 Hunter Blvd Unit 1
- 2398 54th Terrace SW Unit B
- 2101 43rd Ln SW
- 6070 Lancewood Way
- 4539 Coral Palms Ln
- 4116 Studio Apartmen 15th Ave SW
- 4885 Tamarind Ridge Dr
- 6171 Lancewood Way
- 493 Castle Dr
- 6010 Chardonnay Ln Unit 304
- 5950 Almaden Dr
- 10815 Renaissance Cir
