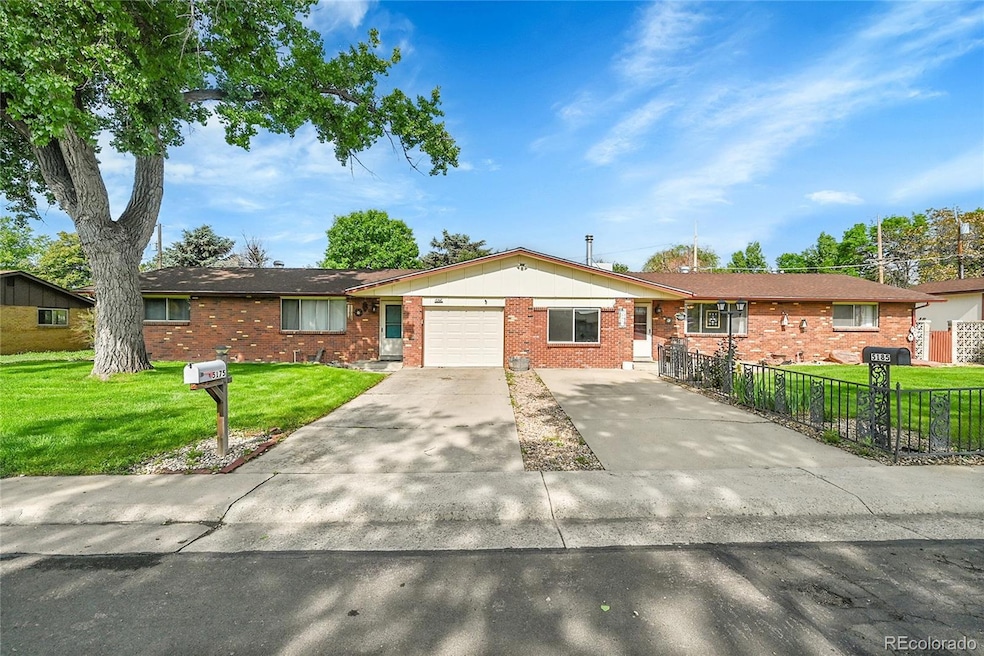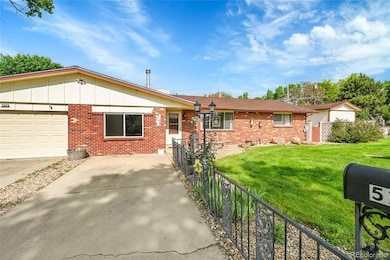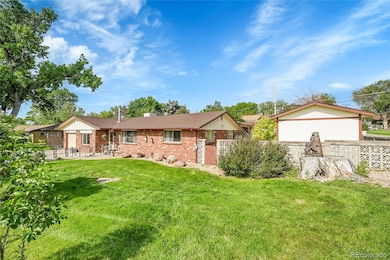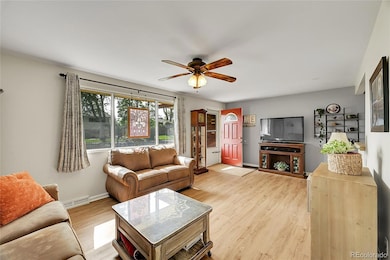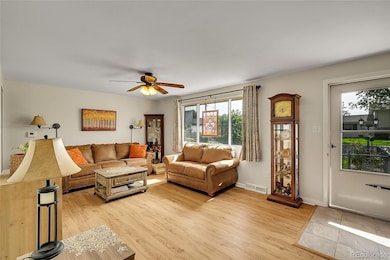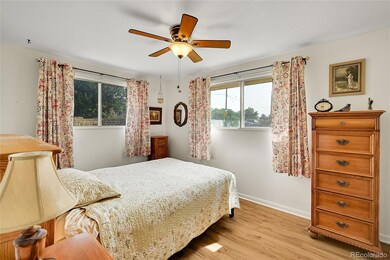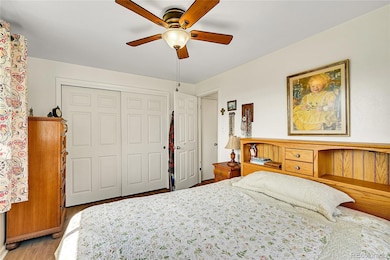5175 Simms Place Wheat Ridge, CO 80033
Appleridge Estates NeighborhoodEstimated payment $4,820/month
Highlights
- Property is near public transit
- Traditional Architecture
- Bonus Room
- Drake Junior High School Rated A-
- Wood Flooring
- Sun or Florida Room
About This Home
Don’t miss this incredible investing opportunity in Wheat Ridge! This well-maintained Ranch duplex offers 4 bedrooms, 3 bathrooms, and 2,667 square feet of living space.
Set on a desirable corner lot. The prime location puts you close to light rail, highways, shops, and restaurants, making commuting and daily errands a breeze. You’ll also be just moments away from Old Towne Arvada and Golden, offering endless entertainment and dining options.
5185- Step inside to enjoy natural light streaming across gleaming hardwood floors, creating a warm and inviting atmosphere throughout. The kitchen comes fully equipped with a range, refrigerator, dishwasher, and microwave, making meal prep a breeze. A spacious, oversize detached 1-car garage and an additional storage shed offer ample space for all your needs. Enjoy convenient in-home laundry with included washer and dryer. Enjoy the convenience of a low maintenance backyard and relax on the covered patio. A perfect opportunity for those seeking easy living with all the essentials
5175- Enjoy the bright and inviting spaces filled with natural light throughout. The main areas offer easy-care laminate and tile flooring. The kitchen comes equipped with a range and refrigerator, and a washer and dryer are also included for your convenience. An oversized attached garage provides ample space for your vehicle and storage needs. Spacious back yard for entertaining
Whether you’re searching for a new home or an excellent investment, this duplex is an outstanding find with unmatched potential!
Listing Agent
Highland Realty & Management Inc Brokerage Email: nick@highlandrealty.com,303-466-6340 License #100047874 Listed on: 06/01/2025
Home Details
Home Type
- Single Family
Est. Annual Taxes
- $3,913
Year Built
- Built in 1967
Lot Details
- 0.33 Acre Lot
- Property is Fully Fenced
- Landscaped
- Corner Lot
- Front and Back Yard Sprinklers
- Private Yard
Parking
- 2 Car Attached Garage
- 2 RV Parking Spaces
Home Design
- Traditional Architecture
- Brick Exterior Construction
- Composition Roof
- Wood Siding
Interior Spaces
- 2,667 Sq Ft Home
- 1-Story Property
- Ceiling Fan
- Living Room
- Home Office
- Bonus Room
- Sun or Florida Room
Kitchen
- Eat-In Kitchen
- Range with Range Hood
- Microwave
- Dishwasher
- Kitchen Island
- Butcher Block Countertops
- Tile Countertops
- Laminate Countertops
Flooring
- Wood
- Carpet
- Tile
Bedrooms and Bathrooms
- 4 Main Level Bedrooms
- 3 Full Bathrooms
Laundry
- Laundry Room
- Dryer
- Washer
Home Security
- Carbon Monoxide Detectors
- Fire and Smoke Detector
Outdoor Features
- Covered Patio or Porch
- Rain Gutters
Schools
- Vanderhoof Elementary School
- Drake Middle School
- Arvada West High School
Utilities
- Evaporated cooling system
- Forced Air Heating System
Additional Features
- Smoke Free Home
- Property is near public transit
Community Details
- No Home Owners Association
- Vista Ridge Drive Subdivision
Listing and Financial Details
- Exclusions: Personal belongings on both sides of the duplex, Stained Glass stepping stones, Yard art, mosaic address sign with be replace with standard address sign.
- Assessor Parcel Number 069224
Map
Home Values in the Area
Average Home Value in this Area
Tax History
| Year | Tax Paid | Tax Assessment Tax Assessment Total Assessment is a certain percentage of the fair market value that is determined by local assessors to be the total taxable value of land and additions on the property. | Land | Improvement |
|---|---|---|---|---|
| 2024 | $3,919 | $42,663 | $24,217 | $18,446 |
| 2023 | $3,919 | $42,663 | $24,217 | $18,446 |
| 2022 | $3,100 | $33,425 | $15,456 | $17,969 |
| 2021 | $3,218 | $35,145 | $16,251 | $18,894 |
| 2020 | $2,835 | $30,988 | $13,698 | $17,290 |
| 2019 | $2,795 | $30,988 | $13,698 | $17,290 |
| 2018 | $2,794 | $30,104 | $8,877 | $21,227 |
| 2017 | $2,547 | $30,104 | $8,877 | $21,227 |
| 2016 | $1,987 | $21,968 | $8,667 | $13,301 |
| 2015 | $1,697 | $21,968 | $8,667 | $13,301 |
| 2014 | $1,697 | $17,639 | $6,877 | $10,762 |
Property History
| Date | Event | Price | List to Sale | Price per Sq Ft |
|---|---|---|---|---|
| 10/01/2025 10/01/25 | For Sale | $850,000 | 0.0% | $319 / Sq Ft |
| 09/30/2025 09/30/25 | Off Market | $850,000 | -- | -- |
| 08/13/2025 08/13/25 | Price Changed | $850,000 | -5.6% | $319 / Sq Ft |
| 07/01/2025 07/01/25 | Price Changed | $899,999 | -2.7% | $337 / Sq Ft |
| 06/01/2025 06/01/25 | For Sale | $925,000 | -- | $347 / Sq Ft |
Purchase History
| Date | Type | Sale Price | Title Company |
|---|---|---|---|
| Quit Claim Deed | -- | None Available | |
| Quit Claim Deed | -- | None Available | |
| Special Warranty Deed | $220,000 | Wtg | |
| Trustee Deed | -- | None Available | |
| Warranty Deed | $241,500 | Stewart Title | |
| Warranty Deed | $130,200 | -- |
Mortgage History
| Date | Status | Loan Amount | Loan Type |
|---|---|---|---|
| Previous Owner | $220,000 | FHA | |
| Previous Owner | $217,350 | No Value Available |
Source: REcolorado®
MLS Number: 2627965
APN: 39-174-02-006
- 5240 Routt Ct Unit B
- Plan 133 at Haskins Station
- Plan 132 at Haskins Station
- Plan 123 at Haskins Station
- Plan 122 at Haskins Station
- Haskins Station Plan at Haskins Station
- 5182 Rob Way
- 5154 Taft Ct
- 5275 Taft Ct
- 5327 Quail St
- 11205 W 53rd Ln
- 11201 W 53rd Dr
- 5387 Pierson Ct
- 5354 Pierson Ct
- 12320 W 51st Ave
- 5173 Vivian St
- 5188 Ward Rd
- 5160 Ward Rd
- 11237 W 55th Ln
- 5555 Ward Rd
- 5356 N Robb St
- 4700 Tabor St
- 5094 Ward Rd
- 10870 W 53rd Ave
- 5705 Simms St
- 4602 Simms St
- 10379 W 55th Ln Unit 203
- 4509 Tabor St
- 11687 W 45th Place
- 10609 W 48th Ave Unit D
- 10605 W 48th Ave Unit B
- 12155 W 58th Place
- 4725 Nelson St
- 10068 W 52nd Place
- 5458 Lee St
- 4665 Kipling St
- 6097 Quail Ct
- 10251 W 44th Ave Unit 6-106
- 10352 W 59th Ave
- 5708 Johnson St
