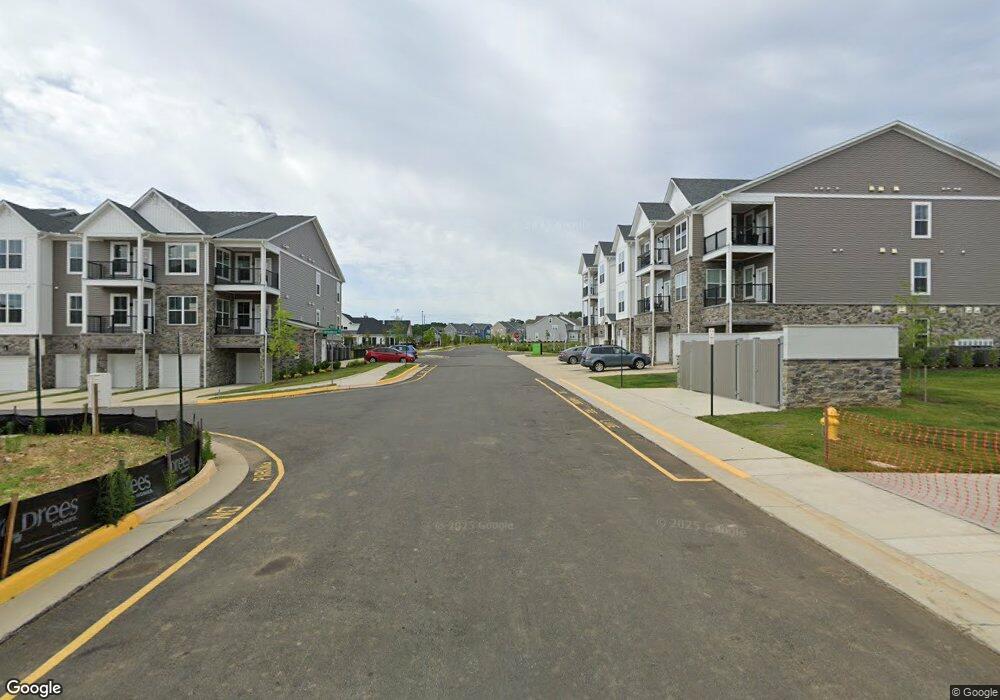5176 Valerian Loop Unit 2 Stafford, VA 22554
North Stafford Courthouse Neighborhood
3
Beds
3
Baths
2,367
Sq Ft
--
Built
About This Home
This home is located at 5176 Valerian Loop Unit 2, Stafford, VA 22554. 5176 Valerian Loop Unit 2 is a home located in Stafford County with nearby schools including Park Ridge Elementary School, H.H. Poole Middle School, and North Stafford High School.
Create a Home Valuation Report for This Property
The Home Valuation Report is an in-depth analysis detailing your home's value as well as a comparison with similar homes in the area
Home Values in the Area
Average Home Value in this Area
Tax History Compared to Growth
Map
Nearby Homes
- 19 Artemisia Way Unit 301
- Buchanan Plan at Embrey Mill Estates
- 30 Hyssop Way Unit 305
- 30 Hyssop Way Unit 203
- 29 Hyssop Way Unit 305
- 29 Hyssop Way Unit 103
- 29 Hyssop Way Unit 405
- 29 Hyssop Way Unit 101
- CHLOE Plan at Cascades at Embrey Mill 55+
- DYLAN Plan at Cascades at Embrey Mill 55+
- MIA Plan at Cascades at Embrey Mill 55+
- Amber Plan at Cascades at Embrey Mill 55+ - Lifestyle Collection
- BELLA Plan at Cascades at Embrey Mill 55+
- Scarlet Plan at Cascades at Embrey Mill 55+ - Lifestyle Collection
- Rainier Plan at Cascades at Embrey Mill 55+ - Cascades at Embrey Mill
- AIDEN Plan at Cascades at Embrey Mill 55+
- 248 Violet Way Unit 2
- 248 Violet Way Unit 1
- 248 Violet Way
- 242 Violet Way Unit 1
- 150 Valerian Loop Unit 305
- 150 Valerian Loop Unit 303
- 150 Valerian Loop Unit 403
- 150 Valerian Loop Unit 203
- 150 Valerian Loop Unit 401
- 20 Artemisia Way Unit 301
- 20 Artemisia Way Unit 303
- 20 Artemisia Way Unit 201
- 20 Artemisia Way Unit 307
- 20 Artemisia Way Unit 207
- 20 Artemisia Way Unit 203
- 20 Artemisia Way Unit 101
- 0 Violet Way
- 170 Valerian Loop Unit 37215779
- 170 Valerian Loop Unit 201
- 170 Valerian Loop Unit 305
- 170 Valerian Loop Unit 207
- 170 Valerian Loop Unit 203
- 170 Valerian Loop Unit 101
- 170 Valerian Loop Unit 303
