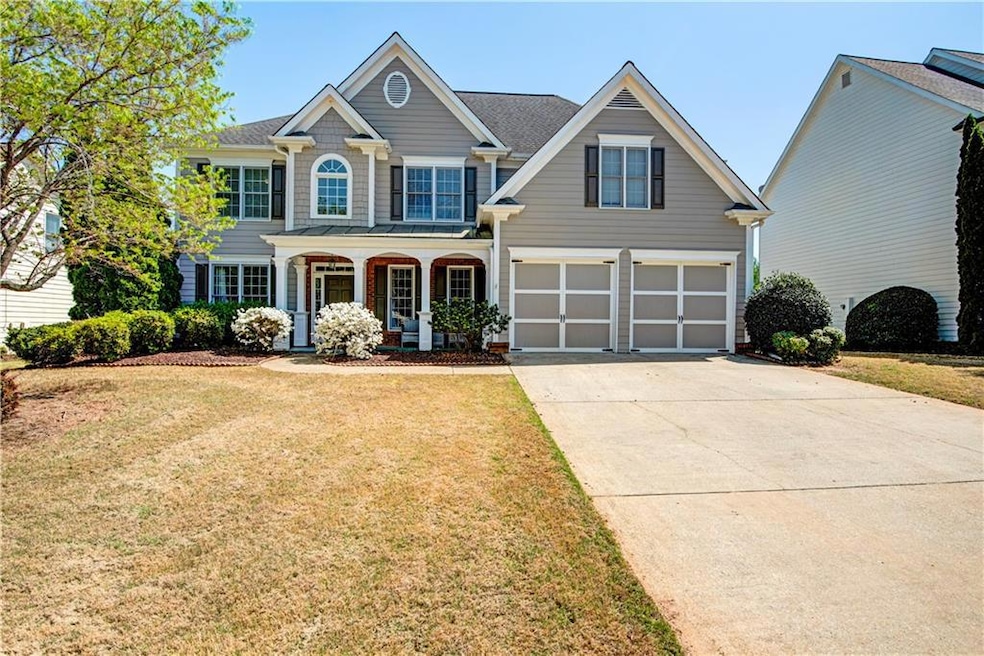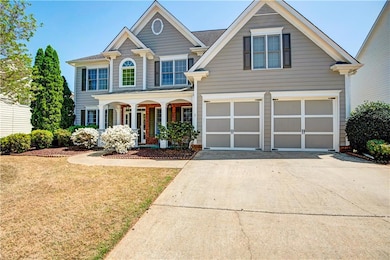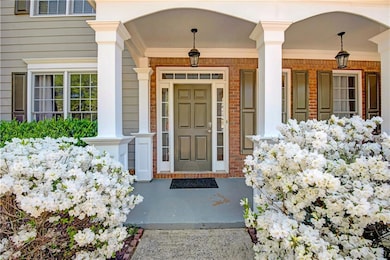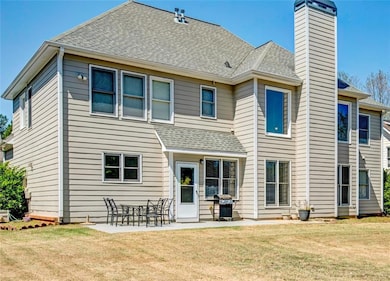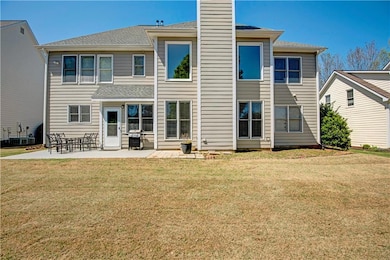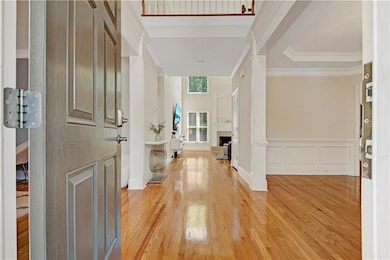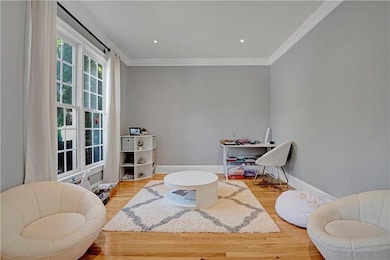
$295,000 Under Contract
- 4 Beds
- 2.5 Baths
- 2,860 Sq Ft
- 5762 Renee Ct NW
- Lilburn, GA
Welcome to 5762 Renee Ct NW in Lilburn, GA—a 4-bedroom, 2.5-bath home with enormous potential! This solid 4-sided brick home sits in the highly sought-after Parkview School District and offers a rare chance to create your dream layout or a high-return investment.The spacious main-floor family room provides the perfect canvas for converting into a luxurious owner’s suite, while the current
Gary Nicholson Keller Williams Realty Atlanta Partners
