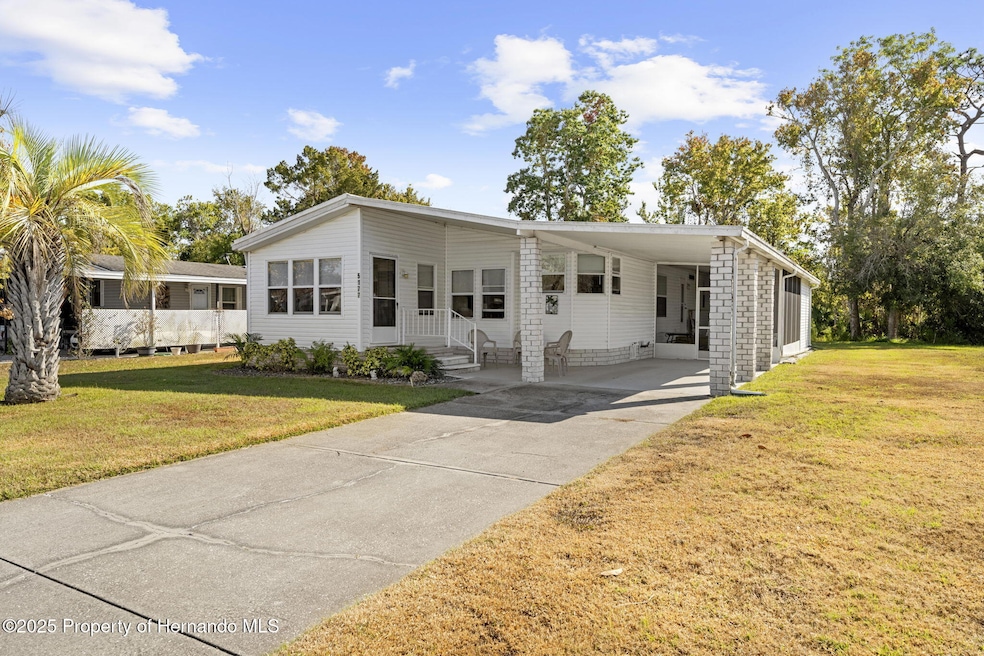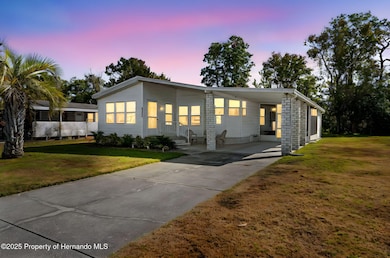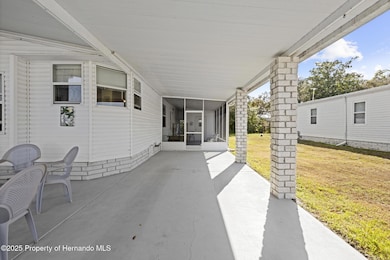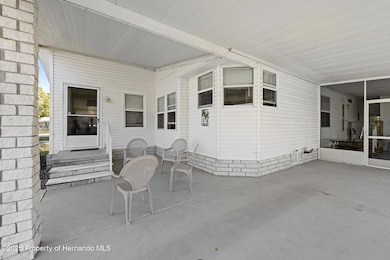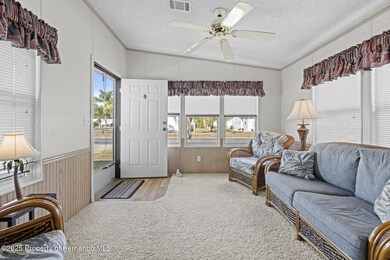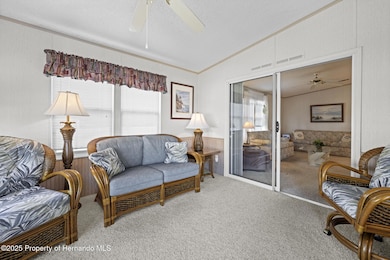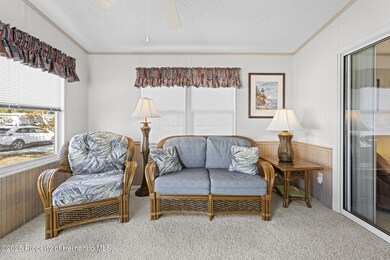5177 Forest Glenn Dr Spring Hill, FL 34607
Estimated payment $1,213/month
Highlights
- Active Adult
- Open Floorplan
- Vaulted Ceiling
- RV or Boat Storage in Community
- Clubhouse
- Screened Porch
About This Home
Enjoy the natural beauty of Florida's Nature Coast with carefree living at Forest Glenn, a resident-owned 55+ community.
This 3-bedroom, 2-bath home is fully furnished and move-in ready. Updates enhance comfort and efficiency, including a new A/C system (2022), a new dishwasher (2024), a new glass-top stove (2023), and new high-profile toilets in both bathrooms (2022).
The spacious layout features a living room, a Florida room, a large eat-in kitchen with all appliances, and a separate dining room. The master suite offers mirrored double closets and a master bath with a shower and generous counter space. The home is brightened by cathedral ceilings and benefits from built-in storage throughout. The convenient inside laundry room includes a washer and dryer and leads to a stairway deck landing and a screened porch. Outside, there is a covered carport and a convenient covered shed, ideal for extra storage or a workshop area.
Residents at Forest Glenn own a share in the cooperative, which includes a host of amenities and services: regular lawn service, use of the clubhouse with free Wi-Fi & many activities, a heated swimming pool, shuffleboard courts, horseshoes, and billiards. The community also provides household trash service at the dumpsters, maintenance of streets, storm drains, and street lights, plus a storage yard for an RV, extra car, or utility trailer.
The community's location near Hernando Beach provides easy access to seafood restaurants, fishing spots, and beautiful sunsets. Nearby Spring Hill offers numerous outdoor shopping malls, hospitals, and medical offices. For recreation, residents can visit the famous Weeki Wachee Mermaid Park, kayak down the crystal-clear Weeki Wachee River, or relax with a beach chair at Rogers Park or Pine Island Beach. The adventure never ends on Florida's Nature Coast
Property Details
Home Type
- Mobile/Manufactured
Est. Annual Taxes
- $2,096
Year Built
- Built in 1992
Lot Details
- 8,712 Sq Ft Lot
- Lot Dimensions are 117x65
HOA Fees
- $220 Monthly HOA Fees
Home Design
- Metal Roof
- Vinyl Siding
- Stucco Exterior
Interior Spaces
- 1,302 Sq Ft Home
- 1-Story Property
- Open Floorplan
- Built-In Features
- Vaulted Ceiling
- Ceiling Fan
- Screened Porch
- Hurricane or Storm Shutters
Kitchen
- Electric Oven
- Microwave
- Dishwasher
Flooring
- Carpet
- Laminate
Bedrooms and Bathrooms
- 2 Bedrooms
- 2 Full Bathrooms
- Double Vanity
Laundry
- Dryer
- Washer
Parking
- 1 Carport Space
- Off-Street Parking
Schools
- Westside Elementary School
- Fox Chapel Middle School
- Weeki Wachee High School
Mobile Home
- Double Wide
Utilities
- Central Air
- Heating Available
Listing and Financial Details
- Tax Lot 025
- Assessor Parcel Number R30 223 17 1760 0000 0250
Community Details
Overview
- Active Adult
- Association fees include ground maintenance, trash
- Forest Glenn Co Op Association
- Forest Glenn Phase I Subdivision
- Association Approval Required
- The community has rules related to deed restrictions
Amenities
- Clubhouse
- Community Storage Space
Recreation
- RV or Boat Storage in Community
- Shuffleboard Court
- Community Pool
Map
Home Values in the Area
Average Home Value in this Area
Property History
| Date | Event | Price | List to Sale | Price per Sq Ft |
|---|---|---|---|---|
| 11/22/2025 11/22/25 | For Sale | $155,000 | -- | $119 / Sq Ft |
Source: Hernando County Association of REALTORS®
MLS Number: 2256811
APN: R30-223-17-1760-0000-0250
- 5181 Forest Glenn Dr
- 5152 Forest Glenn Dr
- 1424 Cross Bow Ln
- 5407 Ashland Dr
- 1311 Kenlake Ave
- 6007 Waycross Dr
- 5550 Newmark St
- 0 Commercial Way Unit 2255478
- 0 Commercial Way Unit 2256049
- 0 Beverly Court Lot 3
- 0 Beverly Court Lot 2
- 6121 Spring Hill Dr
- 0 Tyler Ave
- 6262 Airmont Dr
- 6166 Newmark St
- 6270 Airmont Dr
- 5571 Baffin Cir
- 6147 Turnburry Ct
- 6189 Newmark St
- 6231 Wayside Ct
- 1460 Greenview Ave
- 6440 Ocean Pines Ln
- 241 Dartmouth Ave
- 6310 Ocean Pines Ln
- 18901 Quercus Dr
- 5749 Cactus Cir
- 1227 Osowaw Blvd
- 3179 Sea Grape Dr
- 6985 Merrick Ln
- 3276 Rose Arbor Dr
- 7167 Crown Oaks Dr
- 1032 Marlow Ave
- 7900 Pinehurst Dr
- 7469 Pond Cir
- 18339 Briar Oaks Dr
- 7427 Mead Dr
- 7320 Landmark Dr
- 2368 Fairskies Dr
- 7424 Harvard Hills Place
- 3248 Morrison Way
