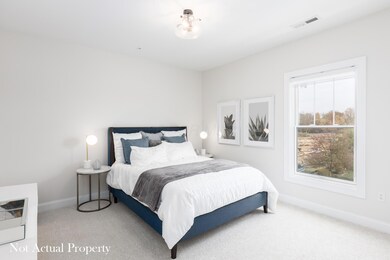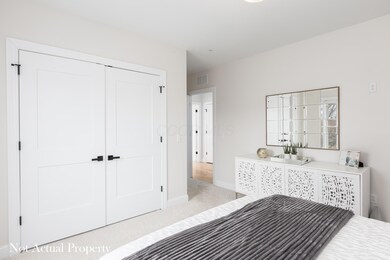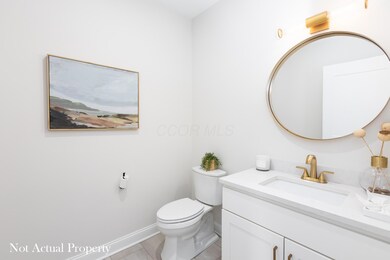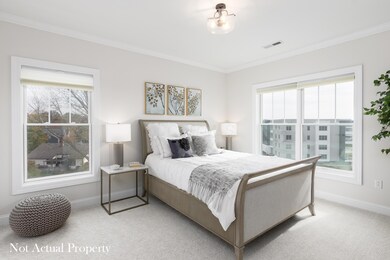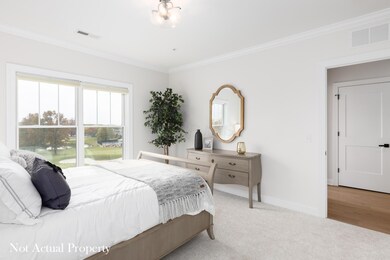
Highpointe Residences 5177 Highpointe Lakes Dr Unit 9101 Westerville, OH 43081
Little Turtle NeighborhoodHighlights
- New Construction
- Ranch Style House
- 1 Car Attached Garage
- Westerville Central High School Rated A-
- Balcony
- Ceramic Tile Flooring
About This Home
As of August 2025Builder credit of up to 3% of purchase price! 1st floor Unit 101- HighPointe at Little Turtle offers premiere luxury living amidst the lush setting of the Little Turtle Golf Club. This 1st floor condo offers open floor plan w/ 9-foot ceilings & oversized windows w/ magnificent views. Gourmet Kitchen includes upgraded stainless steel appliances, oversized center island, contemporary cabinetry w/ quartz countertops, massive walk-in pantry & hardwood floors throughout. Unit has 3 bedrooms & 2.5 baths, including primary bedroom w/ upgraded flooring, luxurious bathroom w/ floor to ceiling tile & rain shower-head. This condo includes an impressive private balcony, w/ stunning sunsets & sweeping views of Columbus, Blendon Woods Metro Park, & Little Turtle Golf Course. 1 below ground, secure parking spaces included.
Last Agent to Sell the Property
New Albany Realty, LTD License #2012000142 Listed on: 07/15/2025
Property Details
Home Type
- Condominium
Year Built
- Built in 2025 | New Construction
HOA Fees
- $447 Monthly HOA Fees
Parking
- 1 Car Attached Garage
Home Design
- Ranch Style House
- Stucco Exterior
Interior Spaces
- 2,443 Sq Ft Home
- Insulated Windows
- Family Room
Kitchen
- Electric Range
- Microwave
- Dishwasher
Flooring
- Carpet
- Ceramic Tile
Bedrooms and Bathrooms
- 3 Main Level Bedrooms
Laundry
- Laundry on main level
- Electric Dryer Hookup
Utilities
- Forced Air Heating and Cooling System
- Heating System Uses Gas
- Electric Water Heater
- Cable TV Available
Additional Features
- No Units Located Below
Community Details
- $894 Capital Contribution Fee
- Association fees include cable/satellite, security, sewer, trash
- Association Phone (614) 682-8397
- Chelsea Eman HOA
Similar Homes in Westerville, OH
Home Values in the Area
Average Home Value in this Area
Property History
| Date | Event | Price | Change | Sq Ft Price |
|---|---|---|---|---|
| 08/13/2025 08/13/25 | Sold | $669,900 | 0.0% | $274 / Sq Ft |
| 07/15/2025 07/15/25 | Pending | -- | -- | -- |
| 07/15/2025 07/15/25 | For Sale | $669,900 | -- | $274 / Sq Ft |
Tax History Compared to Growth
Agents Affiliated with this Home
-
Rob Riddle

Seller's Agent in 2025
Rob Riddle
New Albany Realty, LTD
(614) 683-2843
32 in this area
684 Total Sales
-
Scott Siebenaler
S
Seller Co-Listing Agent in 2025
Scott Siebenaler
New Albany Realty, LTD
(614) 397-0725
31 in this area
98 Total Sales
-
Natasha Petroff

Buyer Co-Listing Agent in 2025
Natasha Petroff
New Albany Realty, LTD
(216) 832-5446
2 in this area
27 Total Sales
About Highpointe Residences
Map
Source: Columbus and Central Ohio Regional MLS
MLS Number: 225026134
- 5177 Highpointe Lakes Dr Unit 9202
- 5177 Highpointe Lakes Dr Unit 9103
- 5177 Highpointe Lakes Dr Unit 9104
- 5211 Highpointe Lakes Dr Unit 7301
- 5211 Highpointe Lakes Dr Unit 7105
- 5189 Highpointe Lakes Dr Unit 8201
- 5339 Highpointe Lakes Dr Unit 402
- 5248 Longrifle Rd
- 5070 Strawpocket Ln Unit 9
- 5200 Colt Ct
- 5007 Deer Forest Place
- 4986 Wintersong Ln Unit 3
- 4968 Wintersong Ln Unit 10
- 5002 Smoketalk Ln Unit 3
- 5288 Mardela Dr
- 4981 Smoketalk Ln
- 4958 Wintersong Ln Unit 5
- 5809 Clover Ln
- 4917 Whistlewood Ln Unit 5
- 4883 Powderhorn Ln Unit 3

