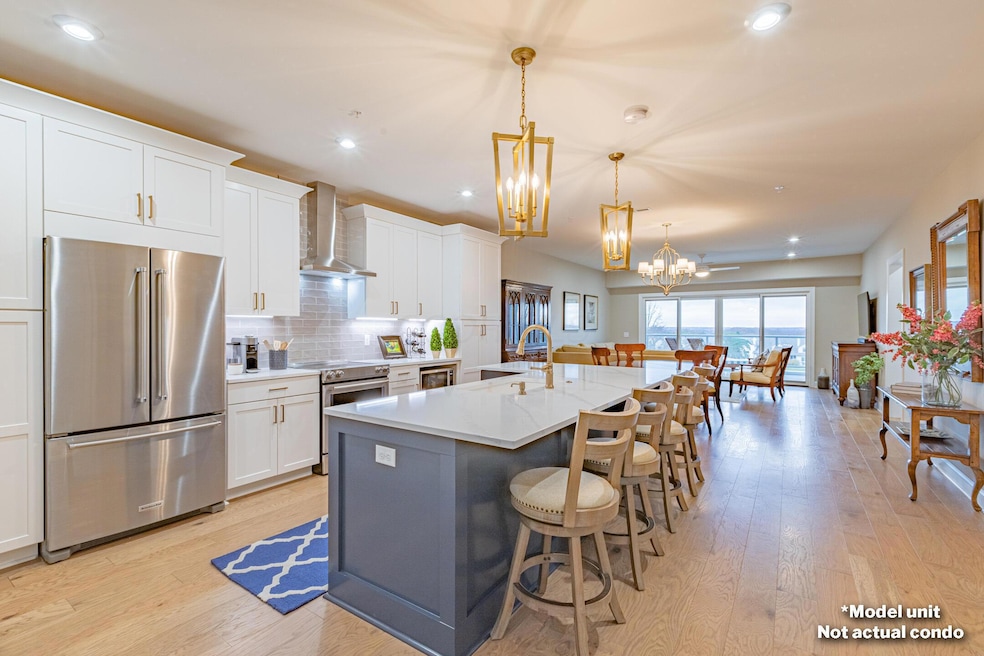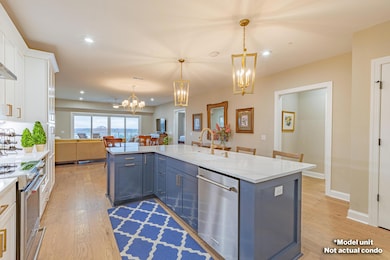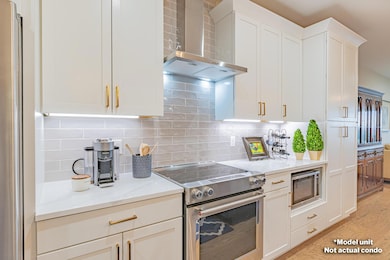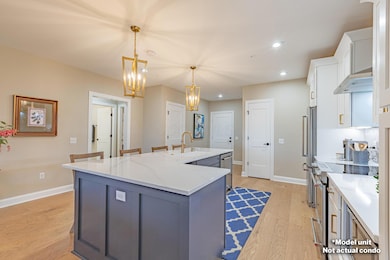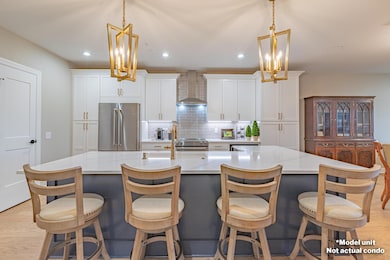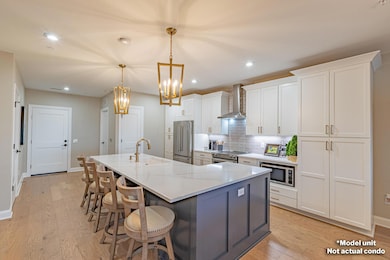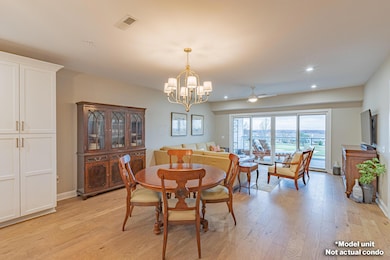Highpointe Residences 5177 Highpointe Lakes Dr Unit 9104 Westerville, OH 43081
Little Turtle NeighborhoodEstimated payment $3,123/month
Highlights
- On Golf Course
- New Construction
- Ranch Style House
- Westerville Central High School Rated A-
- Pond
- Wood Flooring
About This Home
1st floor Unit 104 - HighPointe Residences at Little Turtle offers premiere luxury living amidst the lush setting of the Little Turtle Golf Club. This first floor condo offers open floor plan with 9-foot ceilings and vast oversized windows with magnificent GOLF COURSE views. The Gourmet Kitchen includes upgraded stainless steel appliances, an oversized center island, contemporary cabinetry with quartz countertops, and stunning hardwood flooring throughout. This unit has 2 bedrooms and 2 baths, including primary bedroom with upgraded flooring, a luxurious bathroom with high-end finishes. This condo includes an impressive private balcony, with sweeping views of The Golf Club at Little Turtle. This unit comes with 1 below ground, secure parking space.
Property Details
Home Type
- Condominium
Year Built
- Built in 2024 | New Construction
Lot Details
- On Golf Course
- 1 Common Wall
HOA Fees
- $298 Monthly HOA Fees
Parking
- 1 Car Attached Garage
- Common or Shared Parking
- Garage Door Opener
Home Design
- Ranch Style House
- Block Foundation
- Poured Concrete
- Stucco Exterior
Interior Spaces
- 1,648 Sq Ft Home
- Insulated Windows
- Family Room
Kitchen
- Electric Range
- Microwave
- Dishwasher
Flooring
- Wood
- Carpet
- Ceramic Tile
Bedrooms and Bathrooms
- 2 Main Level Bedrooms
- 2 Full Bathrooms
Laundry
- Laundry on main level
- Electric Dryer Hookup
Outdoor Features
- Pond
Utilities
- Forced Air Heating and Cooling System
- Electric Water Heater
- Cable TV Available
Community Details
Overview
- $596 Capital Contribution Fee
- Association fees include lawn care, insurance, cable/satellite, trash, snow removal
- Shelly O'halloran HOA
- On-Site Maintenance
Recreation
- Snow Removal
Map
About Highpointe Residences
Home Values in the Area
Average Home Value in this Area
Property History
| Date | Event | Price | List to Sale | Price per Sq Ft |
|---|---|---|---|---|
| 07/29/2025 07/29/25 | Price Changed | $449,900 | 0.0% | $273 / Sq Ft |
| 07/29/2025 07/29/25 | For Sale | $449,900 | -3.2% | $273 / Sq Ft |
| 04/24/2025 04/24/25 | Off Market | $464,900 | -- | -- |
| 01/17/2025 01/17/25 | Sold | $464,900 | 0.0% | $282 / Sq Ft |
| 01/17/2025 01/17/25 | For Sale | $464,900 | -- | $282 / Sq Ft |
Source: Columbus and Central Ohio Regional MLS
MLS Number: 225001554
- 5177 Highpointe Lakes Dr Unit 9202
- 5211 Highpointe Lakes Dr Unit 7301
- 5285 Highpointe Lakes Dr Unit 201
- 5189 Highpointe Lakes Dr Unit 8201
- 5211 Highpointe Lakes Dr Unit 7105
- 5164 Deerskin Dr
- 4997 Chuckleberry Ln Unit 7
- 4986 Wintersong Ln Unit 3
- 4984 Wintersong Ln Unit 2
- 4968 Wintersong Ln Unit 10
- 4957 Wintersong Ln Unit 8
- 4981 Smoketalk Ln
- 4936 Wintersong Ln Unit 4
- 4881 Smoketalk Ln Unit 4
- 6011 Warbling Ln Unit 33
- 5516 Latrobe St
- 4845 Smoketalk Ln Unit 7
- 4860 Smoketalk Ln Unit 3
- 4781 Powderhorn Ln Unit bldg 5
- 4816 Crazy Horse Ln Unit 4
- 5101 Magnolia Lake Dr
- 5191 Fairway Lakes Dr
- 5450 Firewater Ln
- 5350 Silverthorne Rd
- 5000 Brelsford Woods Dr
- 4955 Enclave Blvd
- 4765 Smoketalk Ln Unit 1
- 5415 Turtle Station
- 5793 Hoover Falls Dr
- 4800 Lake Forest Blvd
- 4957 Clancy Ct
- 4701 Rexwood Dr
- 5695 Cherry Bottom Rd
- 4901 Warner Rd
- 5711 Menerey Ln
- 4600 Sunbury Springs Pkwy
- 4985 Warner Rd
- 5300 Oak Passage Dr
- 4540 Redwood Vine Dr
- 5451 Olivia Michal Place
