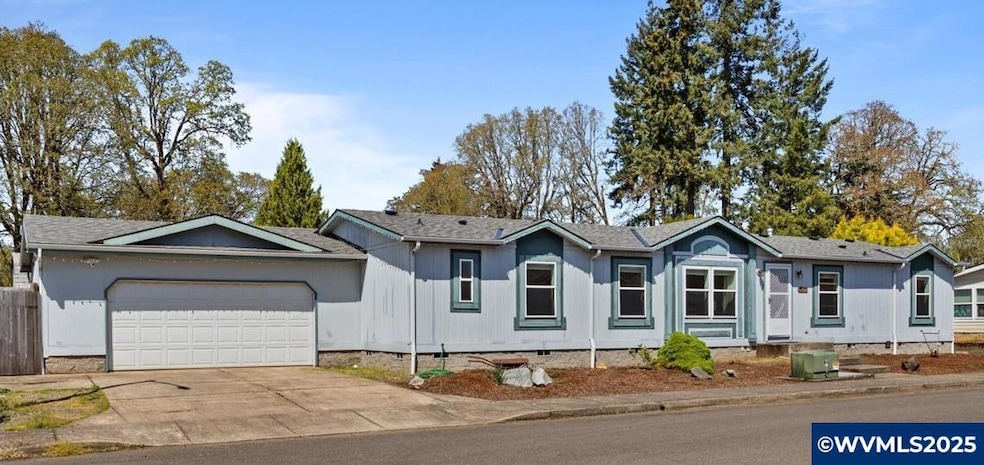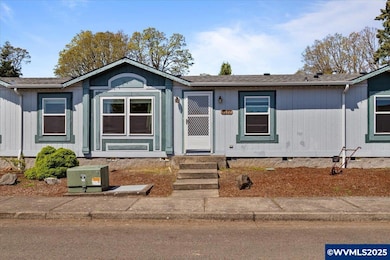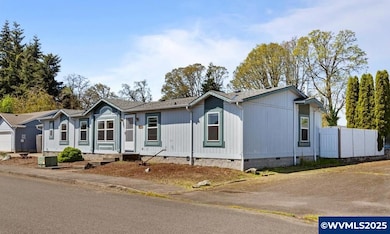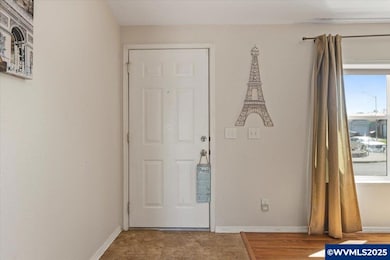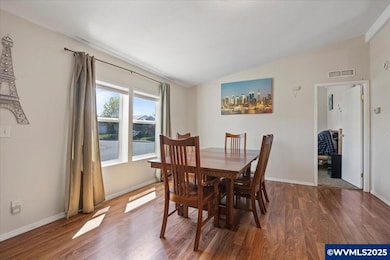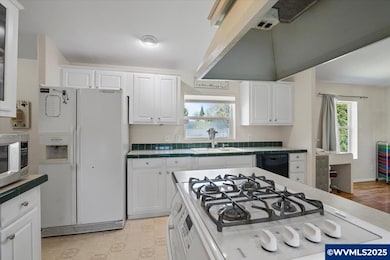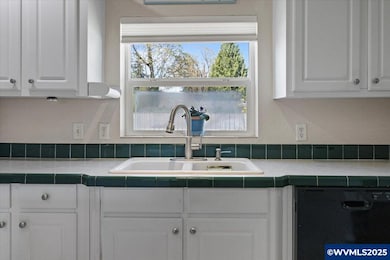
$385,000
- 3 Beds
- 2 Baths
- 1,568 Sq Ft
- 3680 Osborn Ave NE
- Salem, OR
Charming 3 bed, 2 bath home with vaulted ceilings and open floor plan. Abundant windows bring in natural light. Located on a quiet dead-end street near shopping and I-5. Enjoy the large lot with patio, gazebo, 3 sheds, pear tree, and beautiful landscaping. Newer roof and exterior paint. A perfect blend of comfort and convenience with plenty of space indoors and out.
Julie Rogers COLDWELL BANKER MOUNTAIN WEST REAL ESTATE, INC.
