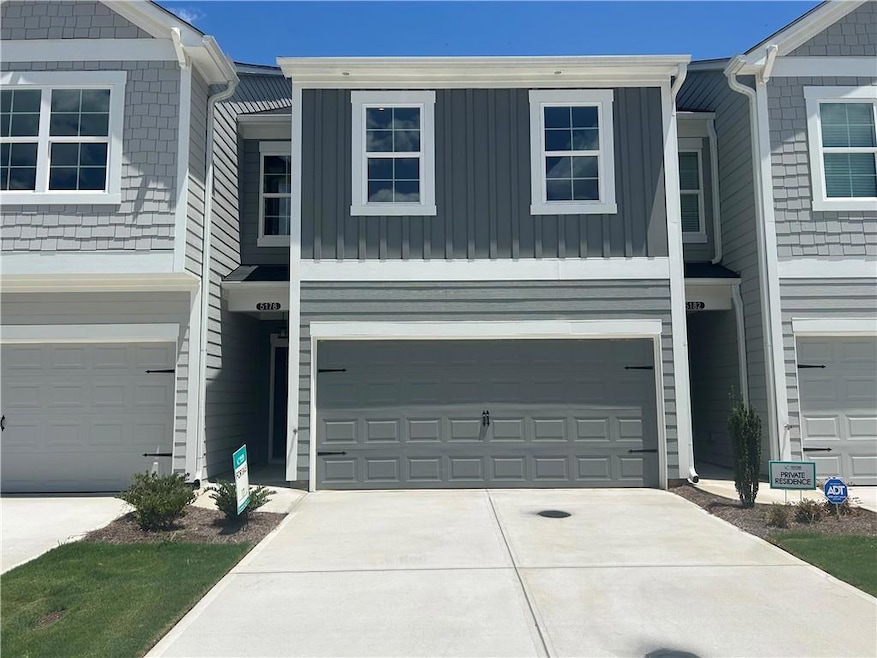5178 Longview Run Decatur, GA 30035
Southwest DeKalb NeighborhoodEstimated payment $2,041/month
Highlights
- Open-Concept Dining Room
- No Units Above
- Farmhouse Style Home
- New Construction
- Oversized primary bedroom
- Attic
About This Home
Discover comfort and style where an open, thoughtfully designed floor plan makes everyday living a joy. The chef-inspired kitchen features a spacious center island, granite countertops, and a stainless-steel appliance package including range, microwave, and dishwasher—perfect for cooking, entertaining, or casual dining. The open-concept family room and dining area create a warm, inviting space ideal for gatherings. Upstairs, the expansive owner’s suite offers a private retreat with a generous walk-in closet, while the upstairs laundry room adds convenience to your daily routine.
The main level showcases low-maintenance vinyl plank flooring for both style and durability. A two-car garage provides ample parking and storage space.
This new construction home is ready now.
Townhouse Details
Home Type
- Townhome
Est. Annual Taxes
- $3,600
Year Built
- Built in 2024 | New Construction
Lot Details
- 1,786 Sq Ft Lot
- Lot Dimensions are 26x52
- No Units Above
- No Units Located Below
- Two or More Common Walls
- Landscaped
HOA Fees
- $160 Monthly HOA Fees
Parking
- 2 Car Garage
- Parking Accessed On Kitchen Level
- Front Facing Garage
Home Design
- Farmhouse Style Home
- Slab Foundation
- Shingle Roof
- Composition Roof
- HardiePlank Type
Interior Spaces
- 1,700 Sq Ft Home
- 2-Story Property
- Roommate Plan
- Ceiling height of 9 feet on the main level
- Electric Fireplace
- Insulated Windows
- Entrance Foyer
- Family Room with Fireplace
- Great Room with Fireplace
- Open-Concept Dining Room
- Neighborhood Views
- Pull Down Stairs to Attic
Kitchen
- Open to Family Room
- Electric Range
- Microwave
- Dishwasher
- Kitchen Island
- Solid Surface Countertops
- White Kitchen Cabinets
- Disposal
Flooring
- Carpet
- Laminate
- Ceramic Tile
- Luxury Vinyl Tile
Bedrooms and Bathrooms
- 3 Bedrooms
- Oversized primary bedroom
- Walk-In Closet
- Dual Vanity Sinks in Primary Bathroom
Laundry
- Laundry Room
- Laundry on upper level
- Electric Dryer Hookup
Home Security
Outdoor Features
- Patio
Schools
- Fairington Elementary School
- Miller Grove Middle School
- Miller Grove High School
Utilities
- Forced Air Zoned Heating and Cooling System
- Underground Utilities
- 220 Volts
- 110 Volts
- Tankless Water Heater
Listing and Financial Details
- Home warranty included in the sale of the property
- Tax Lot 17
- Assessor Parcel Number 16 024 06 018
Community Details
Overview
- $500 Initiation Fee
- 38 Units
- Fieldstone Association, Phone Number (404) 920-8621
- Longview Run Subdivision
- FHA/VA Approved Complex
- Rental Restrictions
Security
- Carbon Monoxide Detectors
- Fire and Smoke Detector
Map
Home Values in the Area
Average Home Value in this Area
Tax History
| Year | Tax Paid | Tax Assessment Tax Assessment Total Assessment is a certain percentage of the fair market value that is determined by local assessors to be the total taxable value of land and additions on the property. | Land | Improvement |
|---|---|---|---|---|
| 2025 | $5,735 | $131,560 | $30,000 | $101,560 |
| 2024 | $874 | $20,000 | $20,000 | -- |
Property History
| Date | Event | Price | List to Sale | Price per Sq Ft |
|---|---|---|---|---|
| 10/01/2025 10/01/25 | Price Changed | $299,900 | -3.2% | $176 / Sq Ft |
| 09/09/2025 09/09/25 | Price Changed | $309,900 | -6.9% | $182 / Sq Ft |
| 07/22/2025 07/22/25 | For Sale | $332,900 | -- | $196 / Sq Ft |
Source: First Multiple Listing Service (FMLS)
MLS Number: 7619932
APN: 16-024-06-018
- 5154 Longview Run
- 5186 Longview Run
- 5142 Longview Run
- 5026 Longview Walk
- 5143 Longview Run
- 5131 Longview Run
- 5139 Longview Run
- 5151 Longview Run
- 5147 Longview Run
- 5135 Longview Run
- 5185 Longview Run
- 5193 Longview Run
- 5103 Jack Dr
- 5004 Jack Dr
- 4998 Longview Walk
- 2686 Avanti Way
- 5027 Jack Dr
- 2693 Avanti Way
- 2656 Avanti Way
- 2657 Avanti Way
- 4944 Longview Run
- 4946 Snapfinger Woods Dr
- 10 Creste Dr
- 7 Quail Run
- 4973 Windsor Downs Ln
- 2450 Northmill Ln
- 2982 Invermere Woods Ct
- 2439 Miller Oaks Cir
- 4831 Wilkins Station Dr
- 2331 Wilkins Ct
- 5044 Donnell Way
- 4989 Thompson Mill Rd Unit Studio Suite
- 2310 Ramblewood Cir
- 10 Friendly Hills Dr
- 100 Cavalier Crossing
- 4522 Snapfinger Woods Dr
- 4534 Golf Vista Cir
- 3122 Northchester Place Unit 2
- 5301 W Fairington Pkwy
- 2148 Creekview Trail Unit 1

