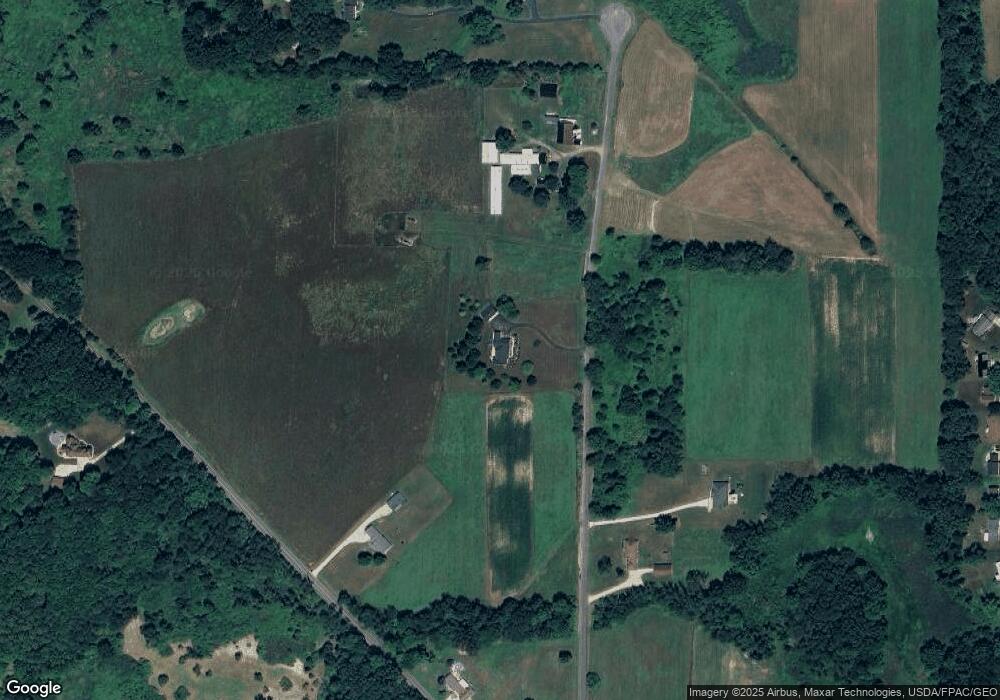Estimated Value: $411,000 - $534,000
3
Beds
4
Baths
3,007
Sq Ft
$156/Sq Ft
Est. Value
About This Home
This home is located at 5179 Burnett Rd, Kent, OH 44240 and is currently estimated at $470,000, approximately $156 per square foot. 5179 Burnett Rd is a home located in Portage County with nearby schools including Brimfield Elementary School, Field Middle School, and Field High School.
Ownership History
Date
Name
Owned For
Owner Type
Purchase Details
Closed on
Dec 29, 2021
Sold by
Battaglia Nicholas L
Bought by
Battaglia Family Trust
Current Estimated Value
Purchase Details
Closed on
Jan 20, 2012
Sold by
Battaglia Nick L and Battaglia Phyllis A
Bought by
5179 Burnett Llc
Home Financials for this Owner
Home Financials are based on the most recent Mortgage that was taken out on this home.
Original Mortgage
$50,450
Interest Rate
3.98%
Mortgage Type
Future Advance Clause Open End Mortgage
Purchase Details
Closed on
Jan 29, 2009
Sold by
Battaglia Phyllis A
Bought by
5179 Burnett Llc
Purchase Details
Closed on
Aug 30, 1989
Bought by
Battaglia Phyllis A
Create a Home Valuation Report for This Property
The Home Valuation Report is an in-depth analysis detailing your home's value as well as a comparison with similar homes in the area
Home Values in the Area
Average Home Value in this Area
Purchase History
| Date | Buyer | Sale Price | Title Company |
|---|---|---|---|
| Battaglia Family Trust | -- | None Listed On Document | |
| Battaglia Nicholas L | -- | None Listed On Document | |
| 5179 Burnett Llc | -- | None Available | |
| 5179 Burnett Llc | -- | Attorney | |
| Battaglia Phyllis A | $10,000 | -- |
Source: Public Records
Mortgage History
| Date | Status | Borrower | Loan Amount |
|---|---|---|---|
| Previous Owner | 5179 Burnett Llc | $50,450 |
Source: Public Records
Tax History Compared to Growth
Tax History
| Year | Tax Paid | Tax Assessment Tax Assessment Total Assessment is a certain percentage of the fair market value that is determined by local assessors to be the total taxable value of land and additions on the property. | Land | Improvement |
|---|---|---|---|---|
| 2024 | $7,500 | $159,080 | $18,200 | $140,880 |
| 2023 | $7,533 | $128,740 | $11,380 | $117,360 |
| 2022 | $7,669 | $128,740 | $11,380 | $117,360 |
| 2021 | $7,507 | $128,740 | $11,380 | $117,360 |
| 2020 | $6,423 | $98,950 | $11,380 | $87,570 |
| 2019 | $6,329 | $98,950 | $11,380 | $87,570 |
| 2018 | $4,368 | $80,120 | $11,380 | $68,740 |
| 2017 | $4,368 | $80,120 | $11,380 | $68,740 |
| 2016 | $4,361 | $80,120 | $11,380 | $68,740 |
| 2015 | $4,436 | $80,120 | $11,380 | $68,740 |
| 2014 | $4,284 | $80,120 | $11,380 | $68,740 |
| 2013 | $4,187 | $80,120 | $11,380 | $68,740 |
Source: Public Records
Map
Nearby Homes
- 5123 Troyer Dr
- 1024E Cedar Ridge Dr
- 1024A Cedar Ridge Dr
- 1755 Honeychuck Ln
- 5205 Cline Rd Unit A
- 4891 Edson Rd
- 1523 Whitehall Blvd
- 5044 Sherman Wood Dr
- 2092 Sugar Maple Dr
- 2105 Sugar Maple Dr
- 1426 Loop Rd Unit 1426
- 2182 Sugar Maple Dr
- 2014 Sugar Maple Dr
- 0 Meloy Rd Unit 5162435
- 4938 Brower Tree Ln
- Poplar Plan at Woodland Reserve
- Nassau Cove Plan at Woodland Reserve
- 1587 Chadwick Rd
- 720 Ivan Dr
- V/L Sherman Rd
