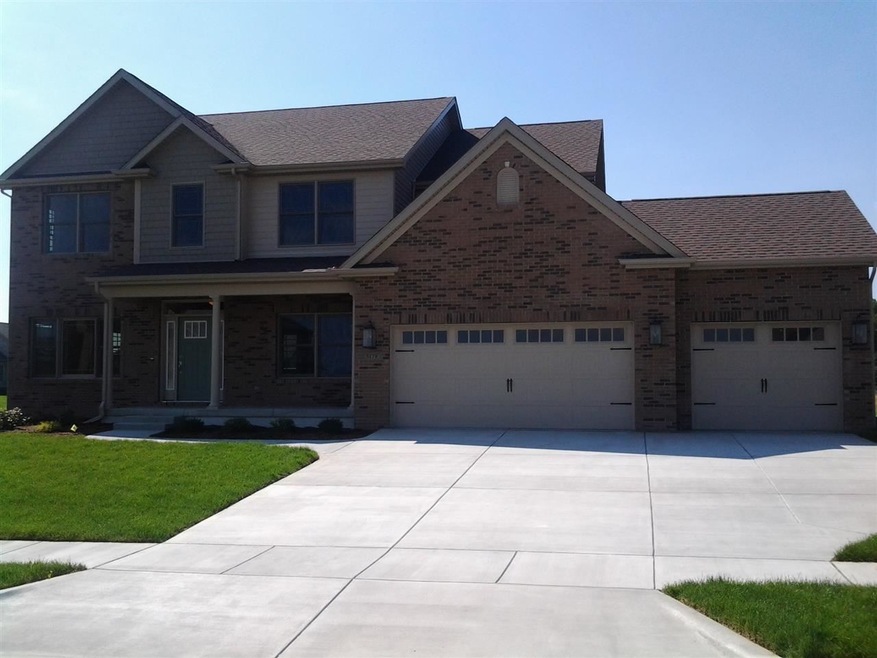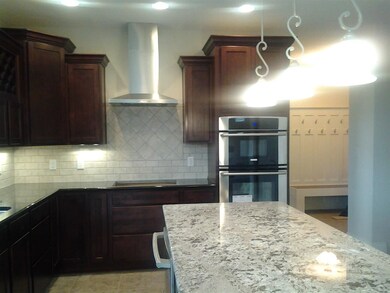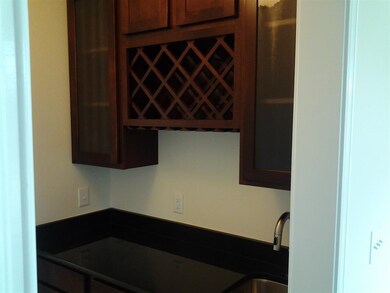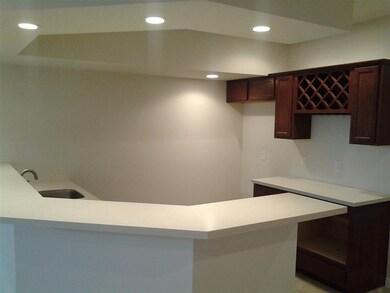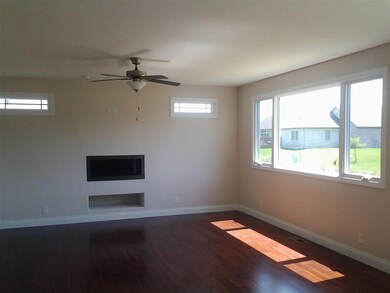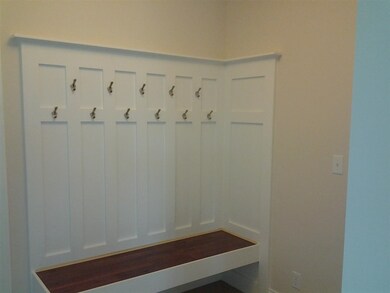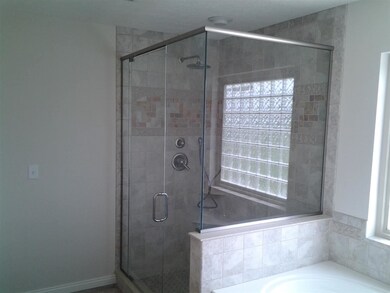
5179 Grapevine Dr West Lafayette, IN 47906
Highlights
- Traditional Architecture
- Wood Flooring
- Covered Patio or Porch
- Burnett Creek Elementary School Rated A-
- Whirlpool Bathtub
- Formal Dining Room
About This Home
As of November 2021NEW CONSTRUCTION - TIMBERSTONE HOMES - Custom built home featuring 5 bedrooms, three car garage and over 3100 SF and an additional 1058 finished SF in the basement. Custom design kitchen with granite countertops, ceramic tile backsplash, and stainless steel Electrolux appliances. Butlers pantry between kitchen and formal dining room. Family room features Cosmo wall mounted fireplace. Master bathroom suite includes tile shower with glass enclosure, separate soaking tub, and double bath vanity. Master closet includes custom wood shelving. Home also includes another bedroom on the second floor which can be used as a guest bedroom which includes its own walk-in closet and full bath. Exterior features include a composite wood deck and sprinkler system!
Home Details
Home Type
- Single Family
Est. Annual Taxes
- $3,795
Year Built
- Built in 2014
Lot Details
- 0.27 Acre Lot
- Lot Dimensions are 85 x 140
- Landscaped
Parking
- 3 Car Attached Garage
Home Design
- Traditional Architecture
- Brick Exterior Construction
- Poured Concrete
- Shingle Roof
- Vinyl Construction Material
Interior Spaces
- 2-Story Property
- Chair Railings
- Tray Ceiling
- Ceiling height of 9 feet or more
- Gas Log Fireplace
- Formal Dining Room
- Fire and Smoke Detector
- Washer and Electric Dryer Hookup
Kitchen
- Eat-In Kitchen
- Kitchen Island
- Disposal
Flooring
- Wood
- Carpet
- Tile
Bedrooms and Bathrooms
- 5 Bedrooms
- Walk-In Closet
- Whirlpool Bathtub
- Separate Shower
Partially Finished Basement
- Basement Fills Entire Space Under The House
- 1 Bathroom in Basement
- 1 Bedroom in Basement
Utilities
- Forced Air Zoned Heating and Cooling System
- Heating System Uses Gas
- Multiple Phone Lines
- Cable TV Available
Additional Features
- Covered Patio or Porch
- Suburban Location
Listing and Financial Details
- Home warranty included in the sale of the property
Ownership History
Purchase Details
Home Financials for this Owner
Home Financials are based on the most recent Mortgage that was taken out on this home.Purchase Details
Home Financials for this Owner
Home Financials are based on the most recent Mortgage that was taken out on this home.Purchase Details
Purchase Details
Home Financials for this Owner
Home Financials are based on the most recent Mortgage that was taken out on this home.Purchase Details
Home Financials for this Owner
Home Financials are based on the most recent Mortgage that was taken out on this home.Similar Homes in West Lafayette, IN
Home Values in the Area
Average Home Value in this Area
Purchase History
| Date | Type | Sale Price | Title Company |
|---|---|---|---|
| Warranty Deed | -- | Metropolitan Title | |
| Deed | -- | None Available | |
| Warranty Deed | -- | None Available | |
| Warranty Deed | -- | -- | |
| Warranty Deed | -- | -- |
Mortgage History
| Date | Status | Loan Amount | Loan Type |
|---|---|---|---|
| Open | $484,000 | New Conventional | |
| Previous Owner | $273,000 | New Conventional | |
| Previous Owner | $273,000 | New Conventional |
Property History
| Date | Event | Price | Change | Sq Ft Price |
|---|---|---|---|---|
| 11/01/2021 11/01/21 | Sold | $605,000 | +3.4% | $143 / Sq Ft |
| 10/03/2021 10/03/21 | Pending | -- | -- | -- |
| 10/01/2021 10/01/21 | For Sale | $585,000 | +30.0% | $138 / Sq Ft |
| 05/01/2019 05/01/19 | Sold | $450,000 | -2.0% | $106 / Sq Ft |
| 04/10/2019 04/10/19 | Pending | -- | -- | -- |
| 02/22/2019 02/22/19 | For Sale | $459,000 | +3.6% | $108 / Sq Ft |
| 05/14/2015 05/14/15 | Sold | $443,000 | -7.7% | $105 / Sq Ft |
| 03/30/2015 03/30/15 | Pending | -- | -- | -- |
| 05/30/2014 05/30/14 | For Sale | $479,900 | -- | $114 / Sq Ft |
Tax History Compared to Growth
Tax History
| Year | Tax Paid | Tax Assessment Tax Assessment Total Assessment is a certain percentage of the fair market value that is determined by local assessors to be the total taxable value of land and additions on the property. | Land | Improvement |
|---|---|---|---|---|
| 2024 | $3,795 | $514,200 | $64,000 | $450,200 |
| 2023 | $3,481 | $481,500 | $64,000 | $417,500 |
| 2022 | $3,569 | $447,600 | $64,000 | $383,600 |
| 2021 | $3,401 | $421,500 | $64,000 | $357,500 |
| 2020 | $3,171 | $413,600 | $64,000 | $349,600 |
| 2019 | $3,005 | $401,500 | $64,000 | $337,500 |
| 2018 | $2,921 | $398,800 | $64,000 | $334,800 |
| 2017 | $2,926 | $394,900 | $64,000 | $330,900 |
| 2016 | $2,823 | $387,000 | $64,000 | $323,000 |
| 2014 | $3,489 | $239,900 | $64,000 | $175,900 |
| 2013 | $32 | $2,100 | $2,100 | $0 |
Agents Affiliated with this Home
-
M
Seller's Agent in 2021
Megan Molden Scaggs
Century 21 The Lueken Group
-
Tamara House

Buyer's Agent in 2021
Tamara House
RE/MAX
(765) 491-3278
257 Total Sales
-
Kelly Schreckengast
K
Seller's Agent in 2019
Kelly Schreckengast
F.C. Tucker/Shook
(765) 532-7163
126 Total Sales
-
Chris Scheumann
C
Seller's Agent in 2015
Chris Scheumann
Timberstone Realty
(765) 412-8827
135 Total Sales
Map
Source: Indiana Regional MLS
MLS Number: 201421079
APN: 79-03-30-426-014.000-018
- 133 Gardenia Dr
- 5198 Gardenia Ct
- 5195 Flowermound Dr
- 5326 Gainsboro Dr
- 5437 Gainsboro Dr
- 5424 Crocus Dr
- 5762 Augusta Blvd
- 5281 Maize Dr
- 5847 Augusta Blvd
- 5358 Maize Dr
- 200 Colonial Ct
- 719 W 500 N
- 4274 Demeree Way
- 4260 Demeree Way
- 4329 Demeree Way
- 397 Augusta Ln
- 148 Endurance Dr
- 372 Carlton Dr
- 4586 Matthew St
- 4346 Blithedale Dr
