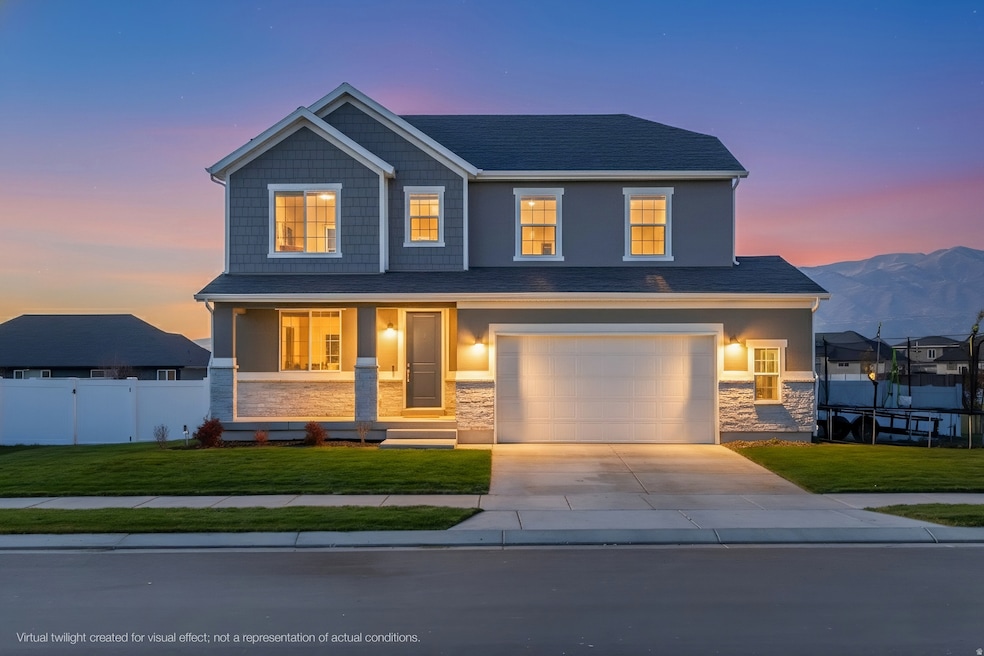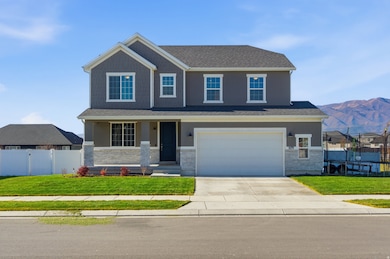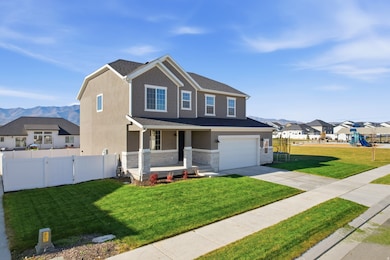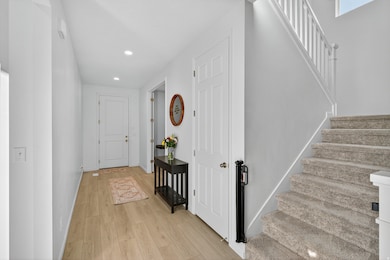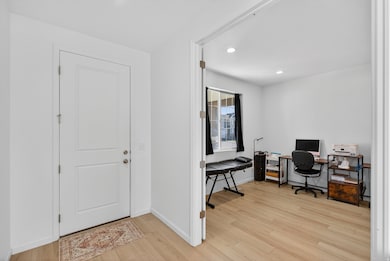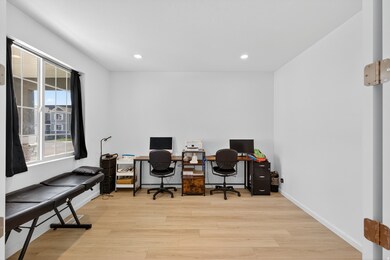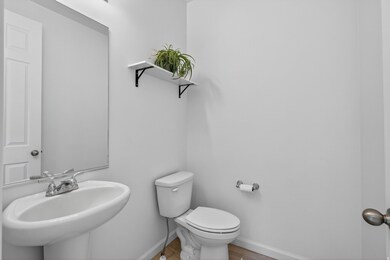5179 N Pony Rider Way Unit 305 Eagle Mountain, UT 84005
Estimated payment $3,495/month
Highlights
- 1 Fireplace
- No HOA
- Electric Vehicle Charging Station
- Great Room
- Den
- Double Oven
About This Home
Your Dream Home Awaits in Eagle Mountain! Welcome to this gorgeous 2024-built home in one of Eagle Mountain's most desirable neighborhoods! From the moment you arrive, you'll be captivated by the bright, open layout and thoughtful design that make this home truly special. With nearly 4,000 sq. ft., 4 spacious bedrooms, and 2.5 baths, there's room for everyone - and room to grow with an incredible unfinished basement ready for your personal touch. Step inside and fall in love with the natural light streaming through large windows, highlighting every beautiful detail. The open floor plan is perfect for entertaining, and the stunning railing adds a touch of elegance to the space. The dedicated office/den is ideal for working from home or managing a busy household. The kitchen is a showstopper - featuring a massive quartz island, sleek cooktop, and plenty of room for family gatherings. It's truly the heart of this home! You'll love the oversized master suite with dual vanities, a spacious walk-in closet, and plenty of space to unwind. Every room is thoughtfully designed with no wasted space, offering both functionality and style. Enjoy cozy nights by the fireplace, weekends hosting friends in the open living area, or outdoor gatherings at the park right next door. The extended garage even includes a Tesla charger - ready for modern living. And with amazing schools nearby, this neighborhood is perfect for families looking to plant roots and grow. This home really has it all - bright, open spaces, high-end finishes, room to expand, and unbeatable value. It's priced right and move-in ready. Don't miss your chance to make this stunning Eagle Mountain home yours - you'll be glad you did!
Home Details
Home Type
- Single Family
Est. Annual Taxes
- $3,550
Year Built
- Built in 2024
Lot Details
- 8,276 Sq Ft Lot
- Property is Fully Fenced
- Landscaped
- Sprinkler System
- Property is zoned Single-Family
Parking
- 2 Car Attached Garage
Home Design
- Stone Siding
- Stucco
Interior Spaces
- 3,941 Sq Ft Home
- 3-Story Property
- 1 Fireplace
- Double Pane Windows
- Sliding Doors
- Great Room
- Den
- Carpet
- Electric Dryer Hookup
Kitchen
- Double Oven
- Range
- Microwave
- Instant Hot Water
Bedrooms and Bathrooms
- 4 Bedrooms
- Walk-In Closet
Basement
- Basement Fills Entire Space Under The House
- Natural lighting in basement
Schools
- Frontier Middle School
- Cedar Valley High School
Utilities
- Central Heating and Cooling System
- Natural Gas Connected
Community Details
- No Home Owners Association
- Pony Express Estates Subdivision
- Electric Vehicle Charging Station
Listing and Financial Details
- Exclusions: Dryer, Freezer, Gas Grill/BBQ, Washer
- Assessor Parcel Number 49-973-0305
Map
Home Values in the Area
Average Home Value in this Area
Tax History
| Year | Tax Paid | Tax Assessment Tax Assessment Total Assessment is a certain percentage of the fair market value that is determined by local assessors to be the total taxable value of land and additions on the property. | Land | Improvement |
|---|---|---|---|---|
| 2025 | $1,538 | $293,755 | $174,500 | $359,600 |
| 2024 | $1,538 | $166,200 | $0 | $0 |
| 2023 | $1,424 | $166,200 | $0 | $0 |
| 2022 | $1,507 | $171,800 | $171,800 | $0 |
| 2021 | $0 | $90,400 | $90,400 | $0 |
Property History
| Date | Event | Price | List to Sale | Price per Sq Ft |
|---|---|---|---|---|
| 11/13/2025 11/13/25 | For Sale | $606,999 | -- | $154 / Sq Ft |
Purchase History
| Date | Type | Sale Price | Title Company |
|---|---|---|---|
| Warranty Deed | -- | First American Title Insurance |
Mortgage History
| Date | Status | Loan Amount | Loan Type |
|---|---|---|---|
| Open | $579,303 | FHA |
Source: UtahRealEstate.com
MLS Number: 2122636
APN: 49-973-0305
- 5326 Honey Suckle Way
- 5498 N Saddle Stone Dr
- 1144 E Horseshoe Way Unit 507
- 5484 N Saddle Stone Dr
- 5484 N Saddle Stone Dr Unit 509
- 5456 N Saddle Stone Dr
- 5456 Saddle Stone Dr Unit 511
- 5502 N Trailside Station Unit 503
- 5470 N Saddle Stone Dr
- 1144 E Horseshoe Way
- 5470 N Saddle Stone Dr Unit 510
- 5532 N Trailside Station Unit 501
- 5498 N Saddle Stone Dr Unit 508
- 5344 Honey Suckle Way
- 5181 N Old Cobble Way
- 1164 E Horseshoe Way
- 1164 E Horseshoe Way Unit 506
- 5443 N Cliffrose Dr
- 5443 N Cliffrose Dr Unit 637
- 4982 N Goosefoot Dr Unit 51
- 5385 N Sulley Way Unit C
- 5385 N Sulley Way Unit B
- 1316 Osprey Way
- 4482 Heritage Dr
- 1756 E West Pinion Cir
- 3997 N Aggie Dr
- 4437 N Morgan Way
- 1641 E Tumwater Ln
- 4383 N Morgan Way
- 2320 E Wild Horse Way
- 4359 N Morgan Way
- 2367 E Wild Horse Way
- 2360 S Wild Horse Way
- 2331 E Frontier St
- 1604 E Shadow Dr
- 3718 N Browning St
- 3492 N Annabell St
- 2095 E Shadow Dr
- 7261 N Escalante Dr
- 3038 Red Fox Dr
