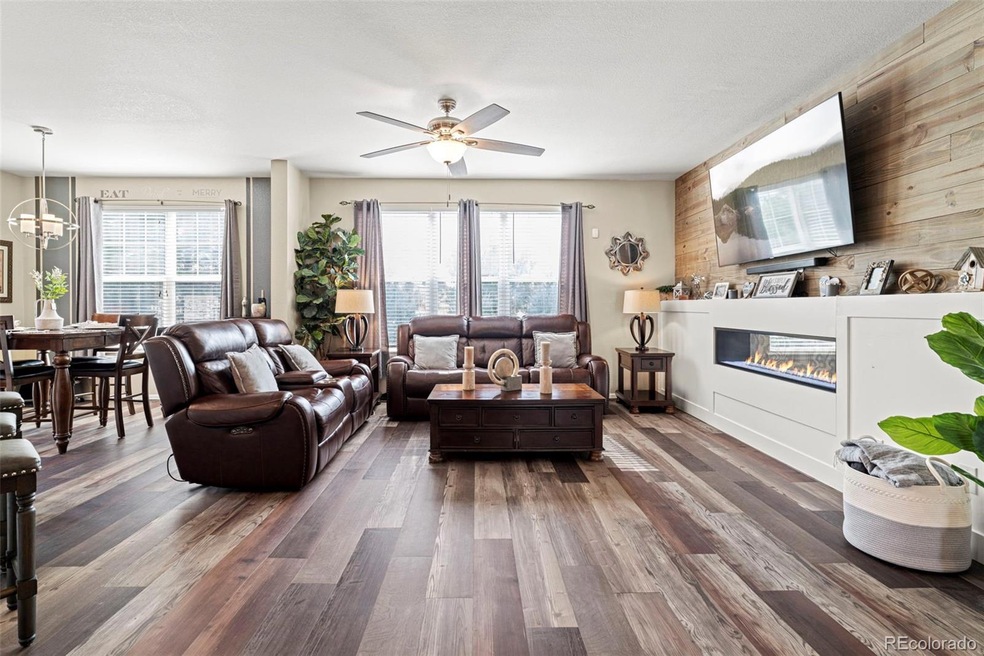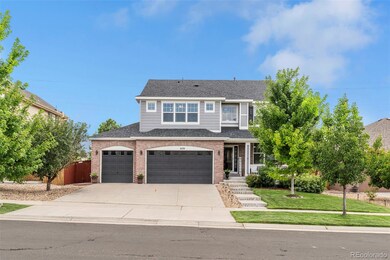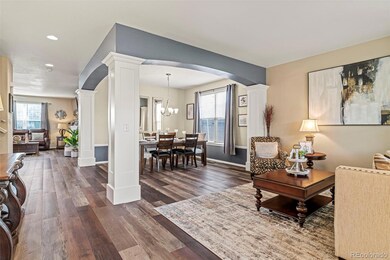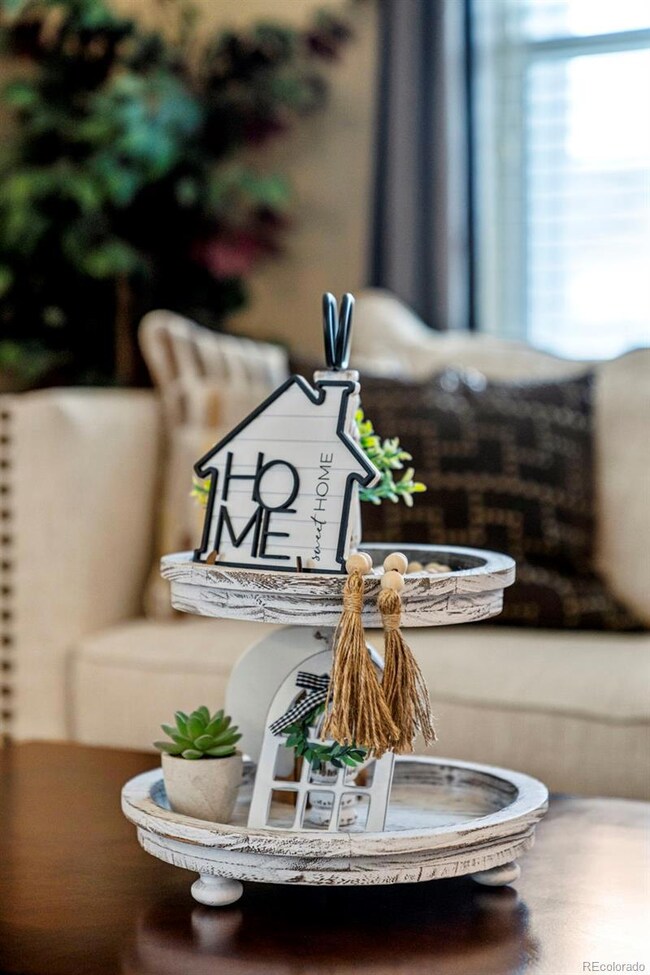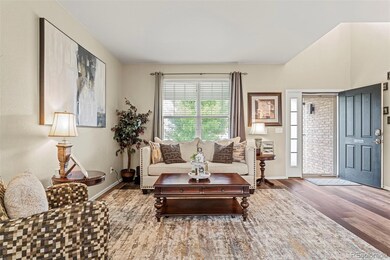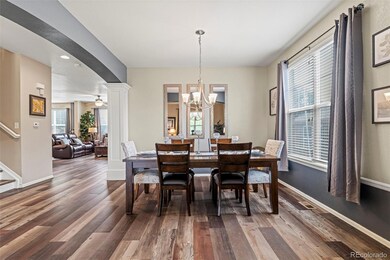5179 S Elk St Aurora, CO 80016
Tollgate Crossing NeighborhoodEstimated payment $4,731/month
Highlights
- Located in a master-planned community
- Primary Bedroom Suite
- Clubhouse
- Buffalo Trail Elementary School Rated A-
- Open Floorplan
- Bonus Room
About This Home
This extensively remodeled 4 bedroom, 5 bath home with rare 4 car garage priced at just $785K is the best deal in SE Aurora! With updated flooring, a private lot, finished basement w/home theater system, wet bar and main floor office! The home opens to a formal living and dining space w/updated luxury vinyl plank flooring which leads to an impressive, modern living room! The large living room features an expansive open floor plan with newer modern gas fireplace, which overlooks the private and professionally landscaped backyard with pergola. The updated kitchen features updated backsplash, quartz countertops, stainless steel appliances and updated lighting. The quiet home office enjoys an elevated work space with the dual-sided gas fireplace that is shared with the living room. Upstairs, the luxury vinyl plank flooring continues with four additional bedrooms including the oversized Primary Suite with coffee/wet bar and ensuite five piece bath. The second and third bedrooms share a Jack and Jill bath w/dedicated sinks for each bedroom and walk in closets. The third bedroom upstairs offers it's own private ensuite bath perfect for guest accommodations. Downstairs, the finished basement offers a potential 5th bedroom if the new owner chooses to convert what is currently being used as a home gym and a full bath. Through dual doors, enjoy entertaining at it's best w/a large wet bar and home theater w/the basement TV included as well as the home theater speakers!!! Outside, the backyard offers an oversized stamped concrete patio featuring a pergola for outdoor dining as well as ample space for a fire pit. The home is located within walking distance to elementary and middle schools in the CCSD as well as the new Southeast Recreation Center and community clubhouse, pool, park and pickleball courts! Minutes from dining and entertainment at the Southlands Shopping Center, the Aurora Reservoir for paddle boarding, fishing and swim beach-and minutes from the E-470 corridor!
Listing Agent
Keller Williams DTC Brokerage Email: HeatherChristensen@kw.com,720-938-1350 License #100088702 Listed on: 07/24/2025

Home Details
Home Type
- Single Family
Est. Annual Taxes
- $6,552
Year Built
- Built in 2012 | Remodeled
Lot Details
- 7,153 Sq Ft Lot
- East Facing Home
- Property is Fully Fenced
- Landscaped
- Level Lot
- Front and Back Yard Sprinklers
- Irrigation
- Many Trees
- Private Yard
HOA Fees
- $68 Monthly HOA Fees
Parking
- 4 Car Attached Garage
Home Design
- Brick Exterior Construction
- Composition Roof
- Radon Mitigation System
- Concrete Perimeter Foundation
Interior Spaces
- 2-Story Property
- Open Floorplan
- Wet Bar
- Home Theater Equipment
- Sound System
- High Ceiling
- Ceiling Fan
- Gas Fireplace
- Window Treatments
- Entrance Foyer
- Smart Doorbell
- Living Room
- Dining Room
- Home Office
- Bonus Room
- Home Gym
Kitchen
- Eat-In Kitchen
- Oven
- Cooktop
- Microwave
- Dishwasher
- Kitchen Island
- Quartz Countertops
- Disposal
Flooring
- Carpet
- Laminate
Bedrooms and Bathrooms
- 4 Bedrooms
- Primary Bedroom Suite
- Walk-In Closet
Laundry
- Laundry Room
- Dryer
- Washer
Finished Basement
- Partial Basement
- Sump Pump
Home Security
- Carbon Monoxide Detectors
- Fire and Smoke Detector
Outdoor Features
- Covered Patio or Porch
- Exterior Lighting
- Rain Gutters
Schools
- Buffalo Trail Elementary School
- Fox Ridge Middle School
- Cherokee Trail High School
Utilities
- Forced Air Heating and Cooling System
- Natural Gas Connected
- Gas Water Heater
- High Speed Internet
- Phone Available
- Cable TV Available
Additional Features
- Garage doors are at least 85 inches wide
- Smoke Free Home
Listing and Financial Details
- Exclusions: Seller's Personal Property including Home Gym and Patio Furniture
- Assessor Parcel Number 034810595
Community Details
Overview
- Association fees include ground maintenance, recycling, trash
- Tollgate Crossing Association, Phone Number (303) 952-4004
- Tollgate Crossing Subdivision
- Located in a master-planned community
Amenities
- Clubhouse
Recreation
- Tennis Courts
- Community Playground
- Community Pool
- Park
- Trails
Map
Home Values in the Area
Average Home Value in this Area
Tax History
| Year | Tax Paid | Tax Assessment Tax Assessment Total Assessment is a certain percentage of the fair market value that is determined by local assessors to be the total taxable value of land and additions on the property. | Land | Improvement |
|---|---|---|---|---|
| 2024 | $5,994 | $50,330 | -- | -- |
| 2023 | $5,994 | $50,330 | $0 | $0 |
| 2022 | $5,218 | $40,074 | $0 | $0 |
| 2021 | $5,303 | $40,074 | $0 | $0 |
| 2020 | $5,294 | $0 | $0 | $0 |
| 2019 | $5,194 | $39,161 | $0 | $0 |
| 2018 | $4,628 | $33,754 | $0 | $0 |
| 2017 | $4,338 | $33,754 | $0 | $0 |
| 2016 | $4,279 | $31,585 | $0 | $0 |
| 2015 | $4,160 | $31,585 | $0 | $0 |
| 2014 | -- | $27,279 | $0 | $0 |
| 2013 | -- | $3,190 | $0 | $0 |
Property History
| Date | Event | Price | List to Sale | Price per Sq Ft |
|---|---|---|---|---|
| 09/21/2025 09/21/25 | Price Changed | $785,000 | -1.9% | $178 / Sq Ft |
| 09/04/2025 09/04/25 | Price Changed | $800,000 | -3.0% | $182 / Sq Ft |
| 08/09/2025 08/09/25 | For Sale | $825,000 | 0.0% | $187 / Sq Ft |
| 07/29/2025 07/29/25 | Off Market | $825,000 | -- | -- |
| 07/24/2025 07/24/25 | For Sale | $825,000 | -- | $187 / Sq Ft |
Purchase History
| Date | Type | Sale Price | Title Company |
|---|---|---|---|
| Interfamily Deed Transfer | -- | First American | |
| Special Warranty Deed | $361,577 | Heritage Title |
Mortgage History
| Date | Status | Loan Amount | Loan Type |
|---|---|---|---|
| Open | $388,000 | New Conventional | |
| Closed | $349,954 | New Conventional |
Source: REcolorado®
MLS Number: 6730793
APN: 2071-18-1-24-004
- 5181 S Eaton Park St
- 5366 S Fultondale Way
- 5421 S Eaton Park Way
- 5423 N Eaton Park Way
- 5431 N Eaton Park Way
- 5433 N Eaton Park Way
- 4856 S Elk Way
- 4984 S Gold Bug Way
- 4811 S Coolidge St
- 23593 E Chenango Place
- 4734 S Duquesne St
- 4732 S Coolidge St
- 24429 E Brandt Ave
- 23462 E Chenango Place
- 4927 S Addison Way
- 23461 E Saratoga Cir
- 5613 S Elk Ct
- Hemingway Plan at Sorrel Ranch
- Coronado Plan at Sorrel Ranch
- Carroll II Plan at Sorrel Ranch
- 24289 E Brandt Ave
- 5755 S Buchanan Ct
- 5815 S Elk Way
- 24400 E Patterson Place
- 5815 S Southlands Pkwy
- 5305 S Valdai St
- 23206 E Dorado Ave
- 5625 S Wenatchee St
- 24631 E Applewood Cir
- 22262 E Bellewood Place
- 24750 E Applewood Cir
- 22684 E Ida Cir
- 22500 E Radcliff Cir
- 5479 S Shawnee Way
- 6007 S Ukraine St Unit Lower Level
- 22959 E Smoky Hill Rd
- 22100 E Quincy Ave
- 5824 S Quemoy Cir
- 21952 E Layton Dr
- 22000 E Quincy Ave
