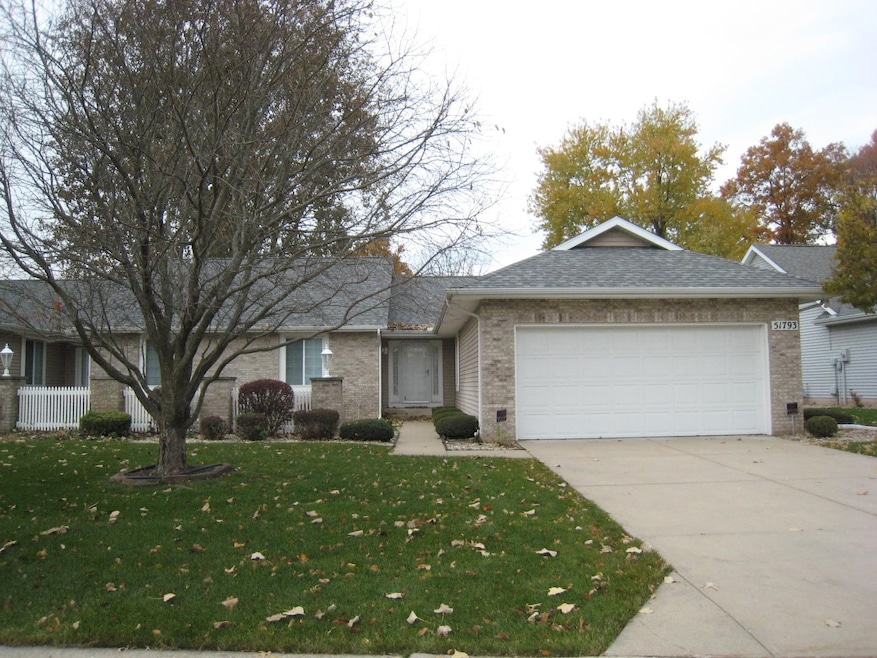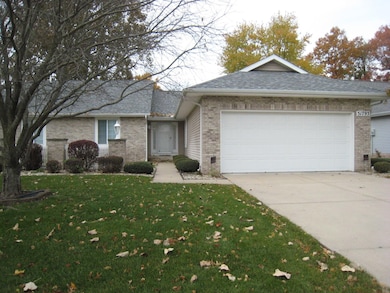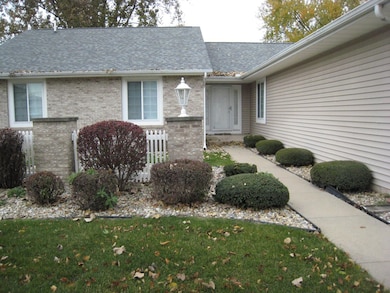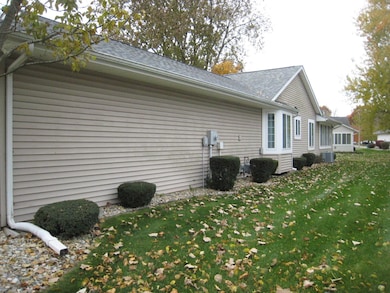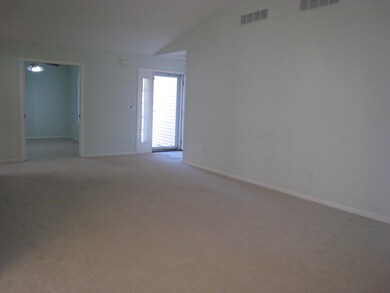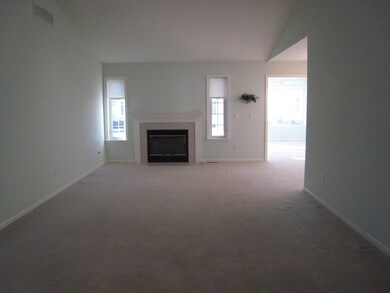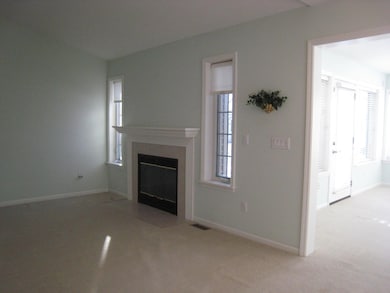51793 Heath Ct South Bend, IN 46637
Estimated payment $1,879/month
Highlights
- Primary Bedroom Suite
- Vaulted Ceiling
- Backs to Open Ground
- Open Floorplan
- Ranch Style House
- Utility Room in Garage
About This Home
AS ONE OF THE LARGEST HOMES IN THE VILLAS AT GEORGETOWN NORTH SUBDIVISION, THIS ONE OWNER VILLA PROMISES FEATURES THAT WERE NOT STANDARD WHEN BUILT. The enlarged kitchen with its Cantilevered Bow Window enlarges the eat-in kitchen enough to allow for an added planning desk. Nestled in nature, the so desired all-season sunroom (the largest) promises gorgeous views for all seasons. You'll find the pocket door to the nicely enlarged den a really smart choice. The pocket door to the primary bath is an advantage, and also the widened shower. Note the enlarged doors to the primary bath, guest bath and bedrooms. Brand new roof. Located on a quiet cul-de-sac, yet close to shopping, churches, schools and colleges. Enjoy the comforts of this villa while the HOA tends to the yard care and snow removal. Estate - no sales Disclosure. Sq. feet not warranted.
Listing Agent
Coldwell Banker Real Estate Group Brokerage Phone: 574-340-3538 Listed on: 11/06/2025

Property Details
Home Type
- Condominium
Est. Annual Taxes
- $2,305
Year Built
- Built in 2003
Lot Details
- Backs to Open Ground
- Cul-De-Sac
- Landscaped
- Irrigation
HOA Fees
- $165 Monthly HOA Fees
Parking
- 2 Car Attached Garage
- Garage Door Opener
- Driveway
Home Design
- Ranch Style House
- Brick Exterior Construction
- Poured Concrete
- Shingle Roof
- Vinyl Construction Material
Interior Spaces
- 1,670 Sq Ft Home
- Open Floorplan
- Vaulted Ceiling
- Ceiling Fan
- Heatilator
- Fireplace With Gas Starter
- Pocket Doors
- Living Room with Fireplace
- Utility Room in Garage
Kitchen
- Eat-In Kitchen
- Electric Oven or Range
- Laminate Countertops
- Disposal
Flooring
- Carpet
- Ceramic Tile
- Vinyl
Bedrooms and Bathrooms
- 2 Bedrooms
- Primary Bedroom Suite
- Walk-In Closet
- 2 Full Bathrooms
- Bathtub with Shower
- Separate Shower
Laundry
- Laundry on main level
- Washer and Electric Dryer Hookup
Attic
- Storage In Attic
- Pull Down Stairs to Attic
Basement
- Sump Pump
- Crawl Space
Schools
- Darden Primary Center Elementary School
- Clay Middle School
- Adams High School
Utilities
- Forced Air Heating and Cooling System
- Heating System Uses Gas
- Cable TV Available
Additional Features
- Patio
- Suburban Location
Community Details
- Georgetown North Villas Subdivision
Listing and Financial Details
- Assessor Parcel Number 71-04-18-452-015.000-003
Map
Home Values in the Area
Average Home Value in this Area
Tax History
| Year | Tax Paid | Tax Assessment Tax Assessment Total Assessment is a certain percentage of the fair market value that is determined by local assessors to be the total taxable value of land and additions on the property. | Land | Improvement |
|---|---|---|---|---|
| 2024 | $2,173 | $224,400 | $51,000 | $173,400 |
| 2023 | $2,378 | $215,100 | $51,000 | $164,100 |
| 2022 | $2,378 | $217,100 | $51,000 | $166,100 |
| 2021 | $2,067 | $177,100 | $27,100 | $150,000 |
| 2020 | $1,061 | $113,400 | $6,400 | $107,000 |
| 2019 | $922 | $115,100 | $6,800 | $108,300 |
| 2018 | $981 | $118,300 | $6,800 | $111,500 |
| 2017 | $998 | $115,900 | $6,800 | $109,100 |
| 2016 | $1,035 | $117,100 | $6,800 | $110,300 |
| 2014 | $1,042 | $117,600 | $6,800 | $110,800 |
Property History
| Date | Event | Price | List to Sale | Price per Sq Ft |
|---|---|---|---|---|
| 11/12/2025 11/12/25 | For Sale | $289,500 | -- | $173 / Sq Ft |
Source: Indiana Regional MLS
MLS Number: 202544990
APN: 71-04-18-452-015.000-003
- 51824 Wembley Dr
- 18473 Geary Ct
- 18268 Burton Dr
- 18374 Courtland Dr
- 18391 Crownhill Dr
- 52145 Brookview Ct
- 52200 Wembley Dr
- 18193 Windmill Ct
- 18310 Abbot Ct
- 18151 Field Ct
- TBD Emmons Rd
- 18764 Auten Rd
- 18268 Clairmont Dr
- 51680 Juniper Rd
- V/L Juniper Rd
- 18560 Fontana Dr
- 18225 Amberly Ln
- 52615 Bamford Dr
- 52186 Woodridge Dr
- 51630 Waterford Ln
- 4315 Wimbleton Ct
- 18011 Cleveland Rd
- 18120 N Stoneridge Dr Unit b
- 52554 Kenilworth Rd
- 5150 Hamlin Ct
- 53880 Generations Dr
- 804 Lindenwood Dr S
- 110 W Willow Dr Unit E
- 110 W Willow Dr Unit D
- 110 W Willow Dr Unit B
- 110 W Willow Dr Unit F
- 110 W Willow Dr Unit C
- 4000 Braemore Ave
- 314 Toscana Blvd
- 5630 University Park Dr
- 1801 Irish Way
- 1752 Willis St
- 424 Spring Lake Blvd
- 1855 Vaness St
- 1924 Victory March Way
