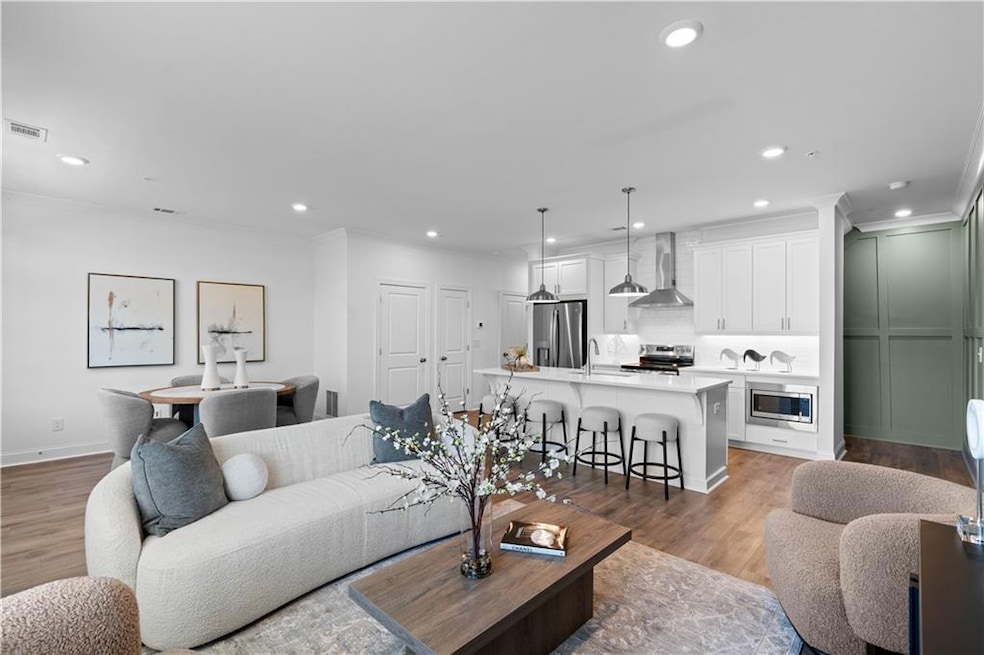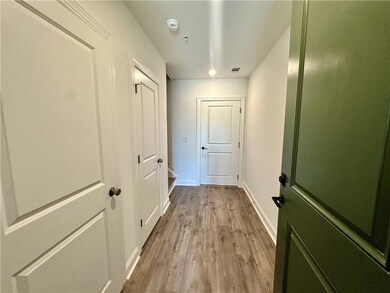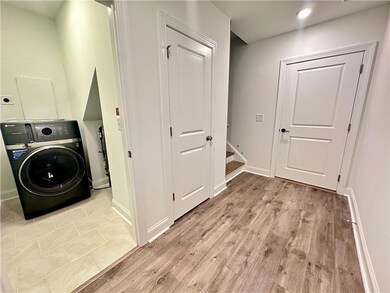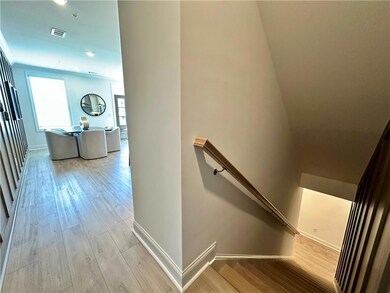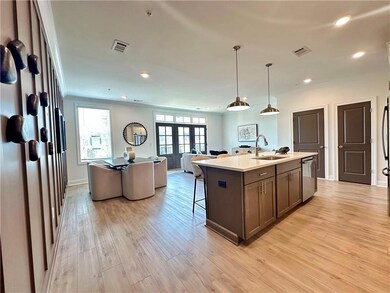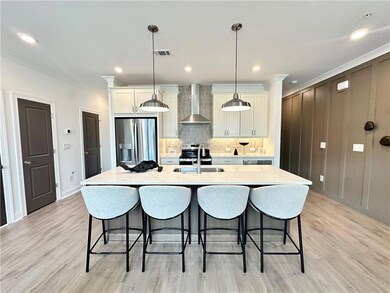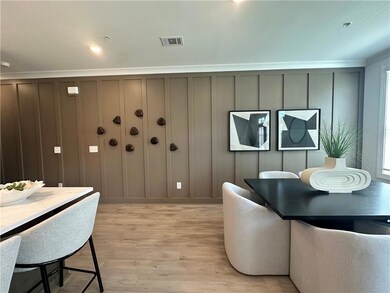518 Alice Way Unit D13 Cumming, GA 30040
Estimated payment $2,708/month
Highlights
- Open-Concept Dining Room
- City View
- Property is near public transit
- Otwell Middle School Rated A
- Deck
- Traditional Architecture
About This Home
Season of Savings at Market Square! Enjoy an additional $10,000 Towards Closing Costs on the Magnolia Plan by The Providence Group. Estimated Completion: January/February 2026.
Experience elevated living in this thoughtfully crafted 3-story stacked townhome with condominium ownership, offering 2 bedrooms, 2.5 bathrooms, and 1,373 sq. ft. of stylish comfort. Designed with the Warm Linen Collection, this home showcases Calacatta Alto Quartz Countertops and Ryman Flooring for a clean, contemporary feel.
Terrace Level: Step into a welcoming foyer with a conveniently located laundry area and access to a private garage—complete with an Electric Vehicle Charger for modern convenience.
Main Level: Enjoy open-concept living with a spacious family room, dining area, and chef-inspired kitchen featuring 42” White Cabinets and Island, quartz countertops, stainless steel GE appliances, a tile backsplash, and an impressive 8-foot island—perfect for entertaining. Natural light pours in, leading to a covered patio ideal for relaxing mornings or cozy evenings.
Third Level: Unwind in the serene Primary Suite with a walk-in closet and a spa-like bath featuring dual quartz vanities and a walk-in shower with tile surround. A secondary bedroom with its own private bath offers flexibility for guests, a home office, or personal retreat.
Live Where Life Happens.
Located in Forsyth County’s top-ranked school district, Market Square offers future shops and restaurants just steps away, plus walkability to the Cumming City Center—bringing dining, entertainment, and community events right to your doorstep.
[The Magnolia]
Townhouse Details
Home Type
- Townhome
Year Built
- Built in 2024 | Under Construction
Lot Details
- End Unit
- Two or More Common Walls
- Landscaped
- Zero Lot Line
HOA Fees
- $200 Monthly HOA Fees
Parking
- 1 Car Garage
- Rear-Facing Garage
- Garage Door Opener
Home Design
- Traditional Architecture
- Brick Exterior Construction
- Slab Foundation
- Shingle Roof
- HardiePlank Type
Interior Spaces
- 1,373 Sq Ft Home
- 3-Story Property
- Roommate Plan
- Ceiling height of 9 feet on the lower level
- Ceiling Fan
- Double Pane Windows
- Insulated Windows
- Entrance Foyer
- Family Room
- Open-Concept Dining Room
- City Views
- Laundry on lower level
Kitchen
- Open to Family Room
- Self-Cleaning Oven
- Electric Range
- Range Hood
- Microwave
- Dishwasher
- Kitchen Island
- Solid Surface Countertops
- Disposal
Flooring
- Carpet
- Tile
Bedrooms and Bathrooms
- 2 Bedrooms
- Walk-In Closet
- Dual Vanity Sinks in Primary Bathroom
- Shower Only
Home Security
Eco-Friendly Details
- Energy-Efficient Appliances
- Energy-Efficient Lighting
- Energy-Efficient Insulation
Outdoor Features
- Deck
- Covered Patio or Porch
- Exterior Lighting
- Rain Gutters
Location
- Property is near public transit
- Property is near schools
- Property is near shops
Schools
- Cumming Elementary School
- Otwell Middle School
- Forsyth Central High School
Utilities
- Forced Air Zoned Heating and Cooling System
- Underground Utilities
- 110 Volts
- Electric Water Heater
Listing and Financial Details
- Home warranty included in the sale of the property
- Tax Lot D13
Community Details
Overview
- $2,400 Initiation Fee
- 76 Units
- Beacon Management Association
- Market Square At Sawnee Village Subdivision
- FHA/VA Approved Complex
- Rental Restrictions
Recreation
- Trails
Security
- Carbon Monoxide Detectors
- Fire and Smoke Detector
Map
Home Values in the Area
Average Home Value in this Area
Property History
| Date | Event | Price | List to Sale | Price per Sq Ft |
|---|---|---|---|---|
| 11/13/2025 11/13/25 | For Sale | $399,900 | -- | $291 / Sq Ft |
Source: First Multiple Listing Service (FMLS)
MLS Number: 7681061
- 506 Alice Way Unit D19
- 510 Alice Way Unit D17
- 514 Sawnee Village Blvd Unit D55
- 512 Sawnee Village Blvd Unit D54
- 518 Sawnee Village Blvd Unit D57
- 516 Sawnee Village Blvd Unit D56
- 522 Sawnee Village Blvd Unit D59
- 520 Sawnee Village Blvd Unit D58
- 524 Sawnee Village Blvd Unit D60
- 528 Sawnee Village Blvd Unit D62
- 536 Sawnee Village Blvd Unit D66
- 542 Sawnee Village Blvd Unit 69
- 550 Sawnee Village Blvd Unit D73
- 533 Godfrey Dr
- 116 Ann Ave
- 572 Sawnee Village Blvd
- The Magnolia Plan at Market Square at Sawnee Village - Apex Collection
- 99 Mountain Brook Dr
- 515 Cottage Creek Dr
- 513 Cottage Creek Dr
- 510 Healy Dr
- 111 Fairway Crossing Way
- 7280 Franklin Way
- 125 Tribble Gap Rd
- 125 Tribble Gap Rd Unit 403
- 125 Tribble Gap Rd Unit 303
- 125 Tribble Gap Rd Unit 302
- 1540 Magnolia Place
- 1410 Pilgrim Way
- 326 Canton Rd
- 1263 Elderwood Way
- 1219 Fischer Trace
- 1223 Foxcroft Ln
- 1210 Foxcroft Ln
- 1216 Fischer Trace
- 1216 Foxcroft Ln
- 1210 Foxcroft Ln Unit 1210 Foxcroft Ln
- 1500 Westshore Dr
- 1341 Endicott Ct
- 1309 Brookmere Way
