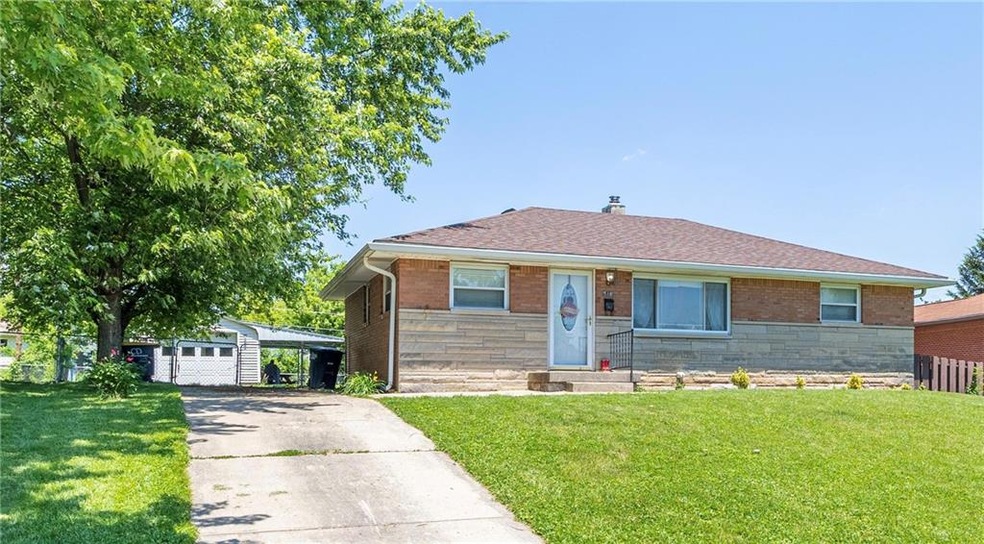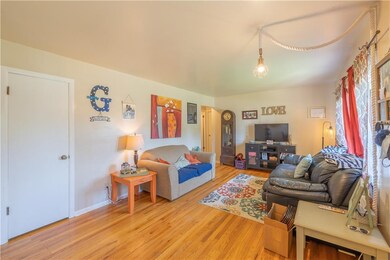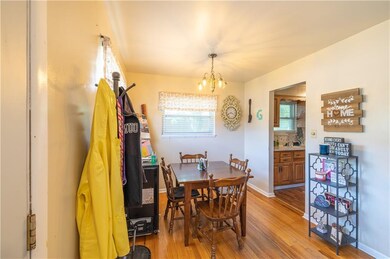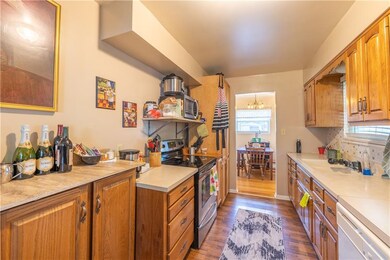
518 Birch St Beech Grove, IN 46107
Highlights
- Ranch Style House
- 1 Car Detached Garage
- Forced Air Heating and Cooling System
- Wood Flooring
- Thermal Windows
About This Home
As of June 2021Solid 3 bedroom brick home located in South Grove subdivision. Partial finished basement, Hardwood floors, fenced in backyard, updated windows, new roof in 2016, new AC and Furnace in 2019, New Electrical panel in 2019.
Last Agent to Sell the Property
Patrick Bridges
eXp Realty, LLC Listed on: 06/04/2021
Last Buyer's Agent
Sean Daniels
Daniels Real Estate
Home Details
Home Type
- Single Family
Est. Annual Taxes
- $3,454
Year Built
- Built in 1958
Lot Details
- Back Yard Fenced
Parking
- 1 Car Detached Garage
- Driveway
Home Design
- Ranch Style House
- Brick Exterior Construction
- Concrete Perimeter Foundation
- Stone
Interior Spaces
- 2,214 Sq Ft Home
- Thermal Windows
- Vinyl Clad Windows
- Wood Flooring
- Attic Access Panel
- Fire and Smoke Detector
- Finished Basement
Kitchen
- Electric Oven
- Microwave
Bedrooms and Bathrooms
- 3 Bedrooms
Utilities
- Forced Air Heating and Cooling System
- Heating System Uses Gas
- Gas Water Heater
Community Details
- South Grove Subdivision
Listing and Financial Details
- Assessor Parcel Number 491028133087000502
Ownership History
Purchase Details
Home Financials for this Owner
Home Financials are based on the most recent Mortgage that was taken out on this home.Purchase Details
Home Financials for this Owner
Home Financials are based on the most recent Mortgage that was taken out on this home.Purchase Details
Home Financials for this Owner
Home Financials are based on the most recent Mortgage that was taken out on this home.Purchase Details
Home Financials for this Owner
Home Financials are based on the most recent Mortgage that was taken out on this home.Purchase Details
Home Financials for this Owner
Home Financials are based on the most recent Mortgage that was taken out on this home.Purchase Details
Home Financials for this Owner
Home Financials are based on the most recent Mortgage that was taken out on this home.Purchase Details
Purchase Details
Home Financials for this Owner
Home Financials are based on the most recent Mortgage that was taken out on this home.Purchase Details
Home Financials for this Owner
Home Financials are based on the most recent Mortgage that was taken out on this home.Purchase Details
Similar Homes in the area
Home Values in the Area
Average Home Value in this Area
Purchase History
| Date | Type | Sale Price | Title Company |
|---|---|---|---|
| Quit Claim Deed | -- | Security Title | |
| Quit Claim Deed | -- | Security Title | |
| Warranty Deed | $172,235 | Security Title | |
| Warranty Deed | $185,000 | Security Title | |
| Warranty Deed | $185,000 | Security Title | |
| Deed | $118,000 | -- | |
| Warranty Deed | $118,000 | Chicago Title | |
| Deed | -- | -- | |
| Deed | -- | -- | |
| Warranty Deed | -- | -- | |
| Deed | $91,500 | -- | |
| Interfamily Deed Transfer | -- | None Available |
Mortgage History
| Date | Status | Loan Amount | Loan Type |
|---|---|---|---|
| Open | $130,500 | New Conventional | |
| Closed | $130,500 | New Conventional | |
| Previous Owner | $129,500 | New Conventional | |
| Previous Owner | $129,500 | New Conventional | |
| Previous Owner | $89,842 | FHA |
Property History
| Date | Event | Price | Change | Sq Ft Price |
|---|---|---|---|---|
| 06/25/2021 06/25/21 | Sold | $185,000 | +8.9% | $84 / Sq Ft |
| 06/07/2021 06/07/21 | Pending | -- | -- | -- |
| 06/04/2021 06/04/21 | For Sale | $169,900 | +44.0% | $77 / Sq Ft |
| 08/31/2018 08/31/18 | Sold | $118,000 | -5.5% | $53 / Sq Ft |
| 08/20/2018 08/20/18 | Pending | -- | -- | -- |
| 08/06/2018 08/06/18 | For Sale | $124,900 | +36.5% | $56 / Sq Ft |
| 07/03/2013 07/03/13 | Sold | $91,500 | -1.1% | $41 / Sq Ft |
| 05/15/2013 05/15/13 | Pending | -- | -- | -- |
| 05/09/2013 05/09/13 | For Sale | $92,500 | -- | $42 / Sq Ft |
Tax History Compared to Growth
Tax History
| Year | Tax Paid | Tax Assessment Tax Assessment Total Assessment is a certain percentage of the fair market value that is determined by local assessors to be the total taxable value of land and additions on the property. | Land | Improvement |
|---|---|---|---|---|
| 2024 | $3,319 | $263,600 | $21,500 | $242,100 |
| 2023 | $3,319 | $240,700 | $21,500 | $219,200 |
| 2022 | $3,170 | $221,100 | $21,500 | $199,600 |
| 2021 | $2,030 | $144,800 | $21,500 | $123,300 |
| 2020 | $3,455 | $131,100 | $21,500 | $109,600 |
| 2019 | $3,193 | $125,400 | $14,200 | $111,200 |
| 2018 | $1,461 | $117,000 | $14,200 | $102,800 |
| 2017 | $1,368 | $108,800 | $14,200 | $94,600 |
| 2016 | $1,326 | $106,500 | $14,200 | $92,300 |
| 2014 | $1,177 | $99,900 | $14,200 | $85,700 |
| 2013 | $860 | $93,000 | $14,200 | $78,800 |
Agents Affiliated with this Home
-
P
Seller's Agent in 2021
Patrick Bridges
eXp Realty, LLC
-
S
Buyer's Agent in 2021
Sean Daniels
Daniels Real Estate
-

Seller's Agent in 2018
Corina Jones
Your Home Team
(317) 281-7996
10 in this area
448 Total Sales
-
T
Buyer's Agent in 2018
Torrey Mindrebo
Keller Williams Indpls Metro N
-
D
Seller's Agent in 2013
David Orman
Tomorrow Realty, Inc.
(317) 407-4452
10 in this area
79 Total Sales
Map
Source: MIBOR Broker Listing Cooperative®
MLS Number: 21789760
APN: 49-10-28-133-087.000-502
- 606 Memorial Dr
- 602 Memorial Dr
- 518 Cherry St
- 706 Bobs Ct
- 311 S 6th Ave
- 238 S 5th Ave
- 261 S 8th Ave
- 847 Churchman Ave
- 153 S 8th Ave
- 1024 Rotherham Ln
- 148 S 3rd Ave
- 137 S 2nd Ave
- 112 S 8th Ave
- 95 S 11th Ave
- 619 Charnwood Pkwy
- 75 S 11th Ave
- 1122 Grovewood Dr
- 1017 Grovewood Dr
- 1005 Main St
- 4235 Foxglove Trace






