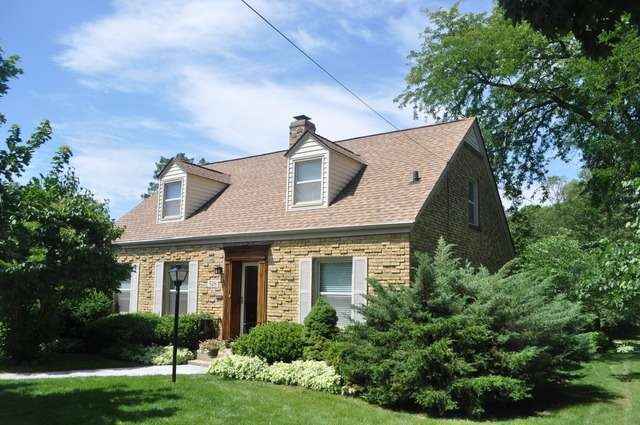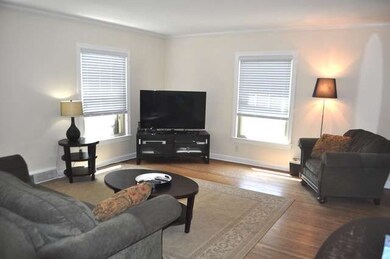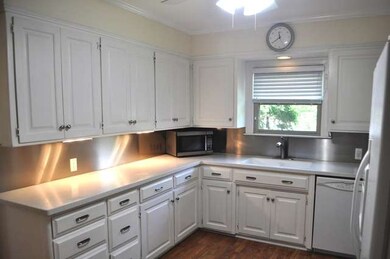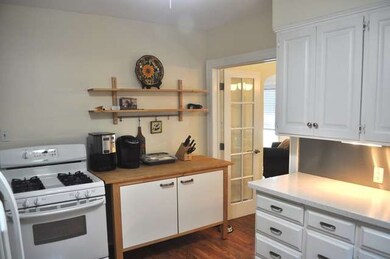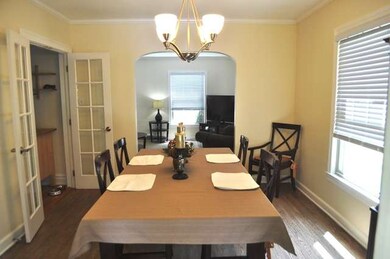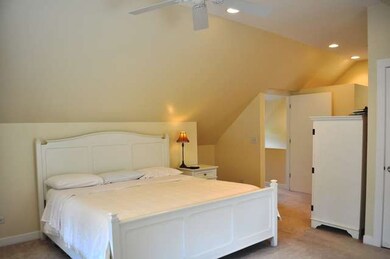
518 Clark St Elgin, IL 60123
Grant Park NeighborhoodHighlights
- Cape Cod Architecture
- Wood Flooring
- Sitting Room
- Vaulted Ceiling
- Main Floor Bedroom
- Detached Garage
About This Home
As of April 2024ALL BRK CAPE COD! SHOWS LIKE A MODEL! KTCHN W/WOOD LAM FLR, SS B-SPLASH, CORIAN C-TOPS & UNDER CAB LIGHTING! FRML DR W/FRNCH DR ENTRY, CRWN & DR 2 3 SEASON RM W/LOADS OF WNDWS! BTFL MSTR SUITE ADDITION W/REC LIGHTS, VLTD CLNGS & WNDW SEAT! HUGE MBTH W/CERAMIC TILE, RAISED VANITY, DBL SINKS & SCONCE LIGHTS! FULL BSMNT AWAITS YOUR FIN TCHS! NWR 2-1/2 CAR GARAGE! NWR WNDWS! MATURE LNDSPING!
Home Details
Home Type
- Single Family
Est. Annual Taxes
- $7,416
Year Built
- 1940
Parking
- Detached Garage
- Garage Transmitter
- Garage Door Opener
- Parking Included in Price
- Garage Is Owned
Home Design
- Cape Cod Architecture
- Brick Exterior Construction
- Slab Foundation
- Asphalt Shingled Roof
Interior Spaces
- Vaulted Ceiling
- Sitting Room
- Unfinished Basement
- Basement Fills Entire Space Under The House
Kitchen
- Oven or Range
- Microwave
- Dishwasher
- Disposal
Flooring
- Wood
- Laminate
Bedrooms and Bathrooms
- Main Floor Bedroom
- Primary Bathroom is a Full Bathroom
- Bathroom on Main Level
- Dual Sinks
Laundry
- Dryer
- Washer
Outdoor Features
- Enclosed patio or porch
Utilities
- Forced Air Heating and Cooling System
- Heating System Uses Gas
Listing and Financial Details
- Homeowner Tax Exemptions
- $4,000 Seller Concession
Ownership History
Purchase Details
Home Financials for this Owner
Home Financials are based on the most recent Mortgage that was taken out on this home.Purchase Details
Home Financials for this Owner
Home Financials are based on the most recent Mortgage that was taken out on this home.Purchase Details
Home Financials for this Owner
Home Financials are based on the most recent Mortgage that was taken out on this home.Purchase Details
Home Financials for this Owner
Home Financials are based on the most recent Mortgage that was taken out on this home.Similar Homes in Elgin, IL
Home Values in the Area
Average Home Value in this Area
Purchase History
| Date | Type | Sale Price | Title Company |
|---|---|---|---|
| Warranty Deed | $337,000 | None Listed On Document | |
| Warranty Deed | $184,000 | First American Title | |
| Warranty Deed | $155,000 | -- | |
| Warranty Deed | $105,000 | -- |
Mortgage History
| Date | Status | Loan Amount | Loan Type |
|---|---|---|---|
| Open | $320,150 | New Conventional | |
| Previous Owner | $136,800 | New Conventional | |
| Previous Owner | $50,000 | Credit Line Revolving | |
| Previous Owner | $154,000 | New Conventional | |
| Previous Owner | $80,000 | Credit Line Revolving | |
| Previous Owner | $20,000 | Stand Alone Second | |
| Previous Owner | $124,000 | Purchase Money Mortgage | |
| Previous Owner | $46,500 | Credit Line Revolving | |
| Previous Owner | $100,000 | Unknown | |
| Previous Owner | $99,750 | No Value Available |
Property History
| Date | Event | Price | Change | Sq Ft Price |
|---|---|---|---|---|
| 04/18/2024 04/18/24 | Sold | $337,000 | +3.7% | $186 / Sq Ft |
| 03/13/2024 03/13/24 | Pending | -- | -- | -- |
| 03/07/2024 03/07/24 | For Sale | $324,977 | 0.0% | $179 / Sq Ft |
| 11/15/2020 11/15/20 | Rented | $1,950 | 0.0% | -- |
| 10/21/2020 10/21/20 | For Rent | $1,950 | 0.0% | -- |
| 09/29/2014 09/29/14 | Sold | $184,000 | -0.5% | $101 / Sq Ft |
| 08/12/2014 08/12/14 | Pending | -- | -- | -- |
| 08/01/2014 08/01/14 | Price Changed | $184,900 | -2.6% | $102 / Sq Ft |
| 07/11/2014 07/11/14 | For Sale | $189,900 | -- | $105 / Sq Ft |
Tax History Compared to Growth
Tax History
| Year | Tax Paid | Tax Assessment Tax Assessment Total Assessment is a certain percentage of the fair market value that is determined by local assessors to be the total taxable value of land and additions on the property. | Land | Improvement |
|---|---|---|---|---|
| 2024 | $7,416 | $92,665 | $15,100 | $77,565 |
| 2023 | $6,368 | $83,716 | $13,642 | $70,074 |
| 2022 | $6,019 | $76,334 | $12,439 | $63,895 |
| 2021 | $5,755 | $71,367 | $11,630 | $59,737 |
| 2020 | $5,592 | $68,131 | $11,103 | $57,028 |
| 2019 | $5,428 | $64,117 | $10,576 | $53,541 |
| 2018 | $5,089 | $57,478 | $9,963 | $47,515 |
| 2017 | $4,972 | $54,338 | $9,419 | $44,919 |
| 2016 | $4,737 | $50,411 | $8,738 | $41,673 |
| 2015 | -- | $46,206 | $8,009 | $38,197 |
| 2014 | -- | $45,635 | $7,910 | $37,725 |
| 2013 | -- | $52,274 | $8,119 | $44,155 |
Agents Affiliated with this Home
-
B
Seller's Agent in 2024
Brian T. Wolf
RE/MAX
(847) 943-9653
1 in this area
33 Total Sales
-
P
Buyer's Agent in 2024
Phin Sundara
Charles Rutenberg Realty of IL
(224) 402-0689
2 in this area
46 Total Sales
-

Seller's Agent in 2020
Teresa Stultz
Premier Living Properties
(630) 205-5568
9 in this area
384 Total Sales
-

Seller Co-Listing Agent in 2020
Steven Stultz
Premier Living Properties
(847) 322-9053
3 in this area
65 Total Sales
-

Seller's Agent in 2014
Bob Wisdom
RE/MAX
(847) 695-8348
9 in this area
682 Total Sales
Map
Source: Midwest Real Estate Data (MRED)
MLS Number: MRD08670259
APN: 06-11-353-004
- 558 N Crystal St
- 370 N Commonwealth Ave
- 871 High St
- 340 Hubbard Ave
- 316 N Worth Ave
- 328 Silver St
- 306 Wing Park Blvd
- Lot N Alfred Ave
- 215 Wing Park Blvd
- 15 Lovell St
- 13 Cypress Square
- 308 N Clifton Ave
- 952 Larkin Ave
- 54 Genesee Ave
- 1450 Plymouth Ln Unit 509
- LOTS 14 & 15 Teal Ave
- LOT 17 Teal Ave
- 374 Heine Ave
- 801 N Mclean Blvd Unit 202
- 801 N Mclean Blvd Unit 342
