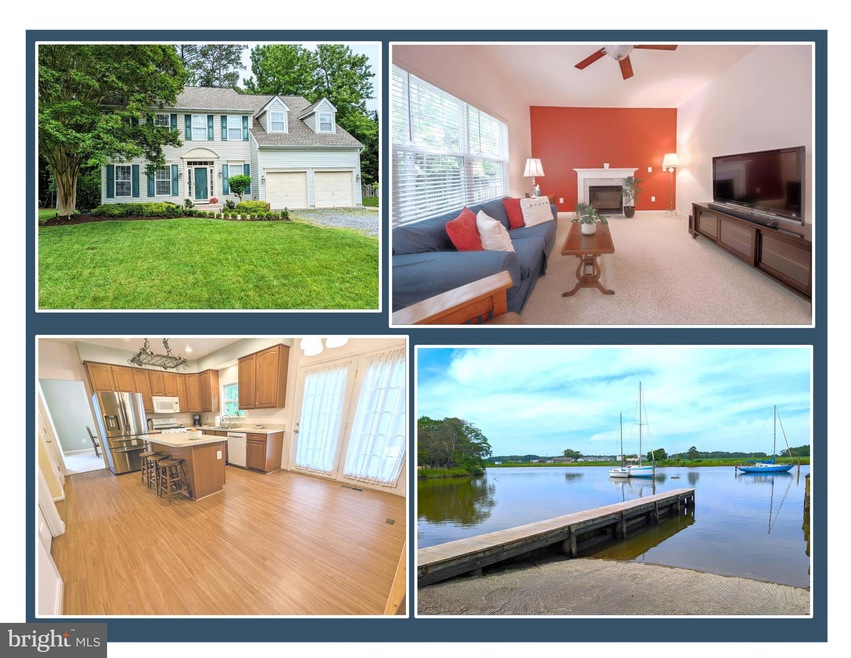
518 Cross Creek Ct Chester, MD 21619
Highlights
- Colonial Architecture
- Traditional Floor Plan
- Family Room Off Kitchen
- Bayside Elementary School Rated A-
- Formal Dining Room
- 2 Car Attached Garage
About This Home
As of August 2024Wow! Priced to Sell!! Situated in a picturesque community known for its manicured yards and welcoming atmosphere, this attractive colonial home with a 2-car garage features 4 oversized bedrooms and 2.5 baths. The property backs to trees, offering a park-like setting and is conveniently located near a public boat ramp, fine dining, shopping, and excellent schools. Inside, a grand staircase greets you, leading to a fully-equipped kitchen with a center island and bar stool counter, adjacent to a cozy family room with fireplace. Formal dining and living rooms provide versatile spaces for entertaining or can be used as a home office, playroom, or study area. Recent upgrades include a New Roof with GAF Timberline HD shingles (2019), a New second-floor Furnace and Heat Pump (2021), exterior LED landscape lighting, and New flooring in the kitchen, hallway, and powder room. The house has dual zone HVAC. The upstairs heat is the New HVAC multi-stage Bosch heat pump with propane backup.
Last Agent to Sell the Property
RE/MAX Executive License #509819 Listed on: 05/13/2024

Home Details
Home Type
- Single Family
Est. Annual Taxes
- $3,583
Year Built
- Built in 2002
Lot Details
- 10,053 Sq Ft Lot
- Property is zoned CMPD
HOA Fees
- $54 Monthly HOA Fees
Parking
- 2 Car Attached Garage
- 4 Driveway Spaces
- Front Facing Garage
- Off-Street Parking
Home Design
- Colonial Architecture
- Asphalt Roof
- Vinyl Siding
Interior Spaces
- 2,356 Sq Ft Home
- Property has 2 Levels
- Traditional Floor Plan
- Ceiling Fan
- Recessed Lighting
- Gas Fireplace
- Family Room Off Kitchen
- Living Room
- Formal Dining Room
- Carpet
- Crawl Space
Kitchen
- Eat-In Kitchen
- Electric Oven or Range
- Built-In Microwave
- Dishwasher
- Kitchen Island
- Disposal
Bedrooms and Bathrooms
- 4 Bedrooms
- En-Suite Primary Bedroom
- En-Suite Bathroom
- Walk-In Closet
- Soaking Tub
- Walk-in Shower
Laundry
- Electric Dryer
- Washer
Schools
- Bayside Elementary School
- Stevensville Middle School
- Kent Island High School
Utilities
- Central Air
- Heat Pump System
- Electric Water Heater
Community Details
- Association fees include snow removal, trash
- Clayborne Woods Subdivision
Listing and Financial Details
- Tax Lot 74
- Assessor Parcel Number 1804111214
Ownership History
Purchase Details
Home Financials for this Owner
Home Financials are based on the most recent Mortgage that was taken out on this home.Purchase Details
Similar Homes in Chester, MD
Home Values in the Area
Average Home Value in this Area
Purchase History
| Date | Type | Sale Price | Title Company |
|---|---|---|---|
| Deed | $527,500 | First American Title | |
| Deed | $250,110 | -- |
Mortgage History
| Date | Status | Loan Amount | Loan Type |
|---|---|---|---|
| Open | $277,500 | New Conventional | |
| Previous Owner | $336,000 | New Conventional | |
| Previous Owner | $354,400 | Stand Alone Second | |
| Previous Owner | $25,000 | Stand Alone Second | |
| Previous Owner | $380,000 | Stand Alone Second | |
| Previous Owner | $125,500 | Credit Line Revolving | |
| Closed | -- | No Value Available |
Property History
| Date | Event | Price | Change | Sq Ft Price |
|---|---|---|---|---|
| 08/30/2024 08/30/24 | Sold | $527,500 | -5.0% | $224 / Sq Ft |
| 08/09/2024 08/09/24 | Pending | -- | -- | -- |
| 05/13/2024 05/13/24 | For Sale | $555,000 | -- | $236 / Sq Ft |
Tax History Compared to Growth
Tax History
| Year | Tax Paid | Tax Assessment Tax Assessment Total Assessment is a certain percentage of the fair market value that is determined by local assessors to be the total taxable value of land and additions on the property. | Land | Improvement |
|---|---|---|---|---|
| 2025 | $3,776 | $442,667 | $0 | $0 |
| 2024 | $3,776 | $411,533 | $0 | $0 |
| 2023 | $3,583 | $380,400 | $150,500 | $229,900 |
| 2022 | $3,542 | $376,033 | $0 | $0 |
| 2021 | $3,523 | $371,667 | $0 | $0 |
| 2020 | $3,523 | $367,300 | $150,500 | $216,800 |
| 2019 | $3,472 | $362,000 | $0 | $0 |
| 2018 | $3,421 | $356,700 | $0 | $0 |
| 2017 | $3,370 | $351,400 | $0 | $0 |
| 2016 | -- | $347,900 | $0 | $0 |
| 2015 | $1,543 | $344,400 | $0 | $0 |
| 2014 | $1,543 | $340,900 | $0 | $0 |
Agents Affiliated with this Home
-

Seller's Agent in 2024
Darlene Winegardner
RE/MAX
(410) 991-1456
18 in this area
116 Total Sales
-

Buyer's Agent in 2024
Debbie Houck
Douglas Realty LLC
(443) 496-1252
1 in this area
14 Total Sales
Map
Source: Bright MLS
MLS Number: MDQA2009522
APN: 04-111214
- 558 Cross Creek Ct
- 326 Hanna Ct
- 312 Hanna Ct
- 315 Cross Creek Ct
- 114 Addison Ct
- 308 Dominion Rd
- 2008 Palm Dr
- 413 Dominion Rd
- 2723 Cox Neck Rd
- 2653 Cox Neck Rd
- 1000 Herons Nest Way Unit 32
- 1000 Herons Nest Way Unit 22
- 602 Dominion Rd
- 1906 Harbor Dr
- 235 Bayberry Dr
- 124 Nauset Ln
- 1872 Harbor Dr
- 330 Macum Creek Dr
- 204 Skipper Ln
- 54A Queen Caroline Ct






