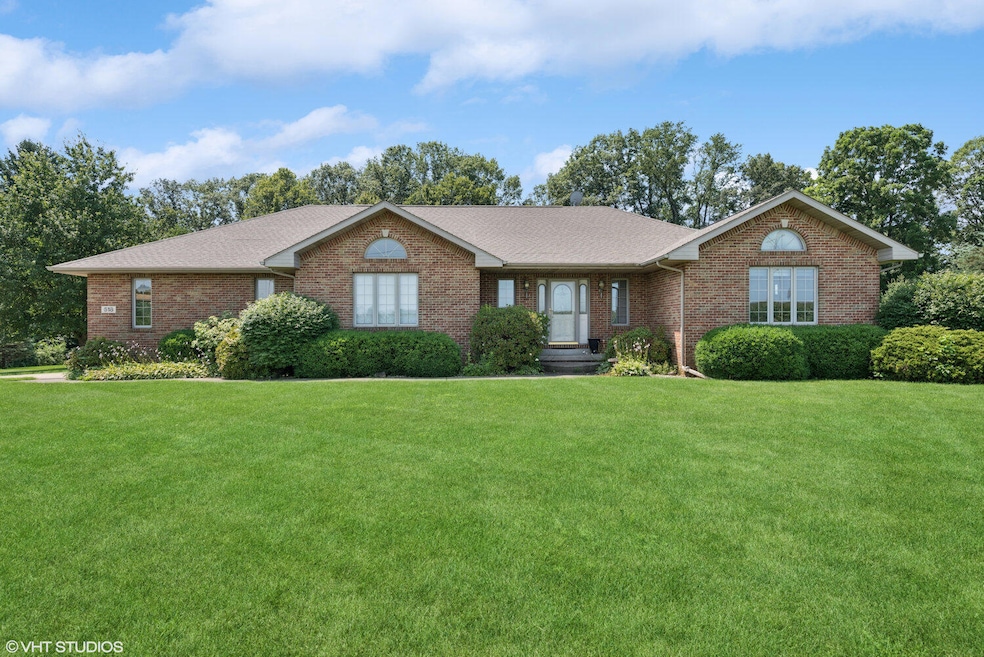
518 E 600 N Valparaiso, IN 46383
Porter County NeighborhoodEstimated payment $3,955/month
Highlights
- Very Popular Property
- Views of Trees
- Deck
- Washington Township Middle/High School Rated 9+
- 1.61 Acre Lot
- Great Room with Fireplace
About This Home
Everything You've Been Searching for in Country Living Perfect for related living and offering plenty of space to park your RV, this spacious split-ranch home provides endless living options. Set on 1.8 acres in Washington Township, the 4-5 bedroom, 4-bath residence offers quality 2x6 construction, 5,131 sq. ft. of finished living space, including a walk-out basement, plus an attached 2.5-car garage and a heated/cooled 30' x 42' detached garage. Step inside to a welcoming foyer that opens to a vaulted-ceiling living room anchored by a stunning two-way gas fireplace shared with the adjoining great room. Warm hardwood floors flow throughout the living, dining, great room, and kitchen breakfast area. The kitchen boasts abundant cabinetry and countertop space, with easy access to both the dining room and breakfast area with deck access. The split-bedroom layout includes a main-floor primary suite with hardwood floors, two oversized walk-in closets, and a large ensuite bath featuring a whirlpool tub and separate shower. The laundry room is conveniently located just off the kitchen and breakfast area. Three additional bedrooms are located on the opposite wing for added privacy. The finished walk-out lower level is ideal for related living, complete with a large open great room, a second kitchen, full bath, den/office or 5th bedroom with exterior egress, and walk-out to a covered patio and fenced backyard. Garage space is abundant, along with the attached garage, the 30' x 42' detached finished garage with heat, A/C, (workshop, hobby room, or office) a 3/4 bath, washer/dryer hookups, and two overhead doors. All of this is just minutes from shopping, healthcare, Lake Michigan beaches, and offers an easy commute via I-94, I-80-90, and the South Shore train.
Home Details
Home Type
- Single Family
Est. Annual Taxes
- $4,171
Year Built
- Built in 1998
Lot Details
- 1.61 Acre Lot
- Chain Link Fence
- Back Yard Fenced
- Landscaped
- Wooded Lot
Parking
- 5 Car Garage
- Garage Door Opener
Property Views
- Trees
- Rural
Interior Spaces
- 1-Story Property
- Gas Fireplace
- Great Room with Fireplace
- 2 Fireplaces
- Living Room with Fireplace
- Dining Room
- Basement
Kitchen
- Country Kitchen
- Gas Range
- Range Hood
- Microwave
- Dishwasher
Flooring
- Wood
- Carpet
- Tile
Bedrooms and Bathrooms
- 4 Bedrooms
- Spa Bath
Laundry
- Dryer
- Washer
- Sink Near Laundry
Outdoor Features
- Deck
- Patio
- Separate Outdoor Workshop
- Outdoor Storage
Schools
- Washington Elementary School
- Washington Junior High School
Utilities
- Forced Air Heating and Cooling System
- Heating System Uses Natural Gas
- Well
- Water Softener is Owned
Community Details
- No Home Owners Association
Listing and Financial Details
- Assessor Parcel Number 641002101010000020
- Seller Considering Concessions
Map
Home Values in the Area
Average Home Value in this Area
Tax History
| Year | Tax Paid | Tax Assessment Tax Assessment Total Assessment is a certain percentage of the fair market value that is determined by local assessors to be the total taxable value of land and additions on the property. | Land | Improvement |
|---|---|---|---|---|
| 2024 | $4,403 | $569,700 | $54,400 | $515,300 |
| 2023 | $4,263 | $570,500 | $52,300 | $518,200 |
| 2022 | $4,107 | $510,600 | $52,300 | $458,300 |
| 2021 | $4,206 | $482,800 | $52,300 | $430,500 |
| 2020 | $3,935 | $451,300 | $45,100 | $406,200 |
| 2019 | $3,880 | $431,600 | $45,100 | $386,500 |
| 2018 | $3,701 | $421,200 | $45,100 | $376,100 |
| 2017 | $3,688 | $423,700 | $45,100 | $378,600 |
| 2016 | $3,676 | $425,000 | $56,700 | $368,300 |
| 2014 | $3,727 | $403,200 | $52,600 | $350,600 |
| 2013 | -- | $398,900 | $55,300 | $343,600 |
Property History
| Date | Event | Price | Change | Sq Ft Price |
|---|---|---|---|---|
| 08/15/2025 08/15/25 | For Sale | $662,000 | -- | $129 / Sq Ft |
Purchase History
| Date | Type | Sale Price | Title Company |
|---|---|---|---|
| Warranty Deed | -- | Chicago Title Insurance Co |
Mortgage History
| Date | Status | Loan Amount | Loan Type |
|---|---|---|---|
| Open | $412,500 | New Conventional | |
| Closed | $59,500 | Credit Line Revolving |
Similar Homes in Valparaiso, IN
Source: Northwest Indiana Association of REALTORS®
MLS Number: 826161
APN: 64-10-02-101-010.000-020
- 563 N 600 E
- 652 N 600 E
- 390 Saint Andre Dr
- 0 N 400 E
- 362 Saint Andre Dr
- 361 Sandwood Ct
- 593 Foxwood Ct
- 799 N 400 E
- 588 Pheasant Dr
- 825 Elk Ln
- 414 E State Road 2
- 496 Stonebridge Pkwy
- 841 N 550 E
- 492 Stonebridge Pkwy
- 488 Stonebridge Pkwy
- 486 Stonebridge Pkwy
- 454 Stonebridge Pkwy
- 456 Stonebridge Pkwy
- 479 Stonebridge Pkwy
- 447 Stonebridge Pkwy
- 1715 Lake Michigan Dr
- 2810 Winchester Dr
- 1600 Pointe Dr
- 1710 Vale Park Rd
- 1302 Eisenhower Rd
- 907 Vale Park Rd
- 2210 Beech St
- 502 Sturdy Rd
- 1005 Mccord Rd
- 201 Sturdy Rd
- 506 Glendale Blvd
- 351 Andover Dr
- 1602 Valparaiso St
- 1823 S River Rd
- 1401 Lincolnway
- 458 Fairway Dr Unit 458 Fairway
- 706 Chicago St Unit 1
- 955 Misty Glen Dr Unit 955
- 308 Institute St
- 820 Brown St






