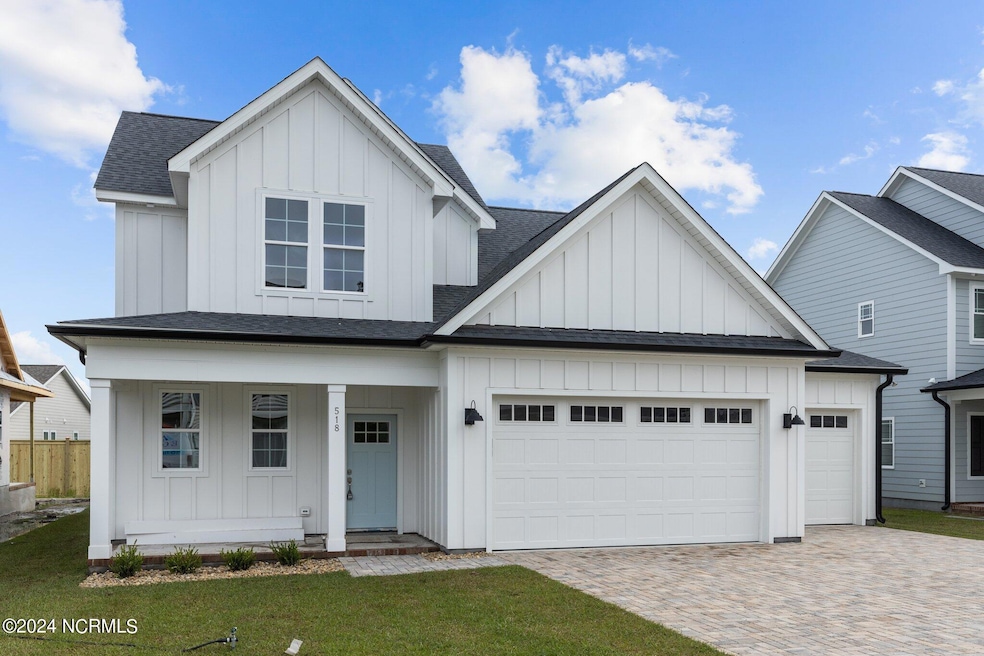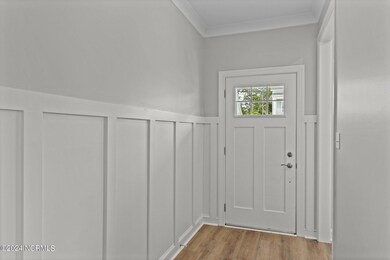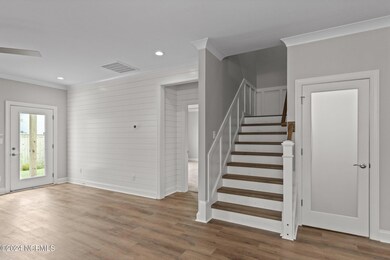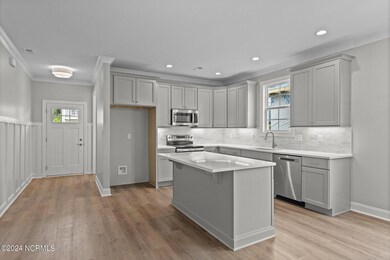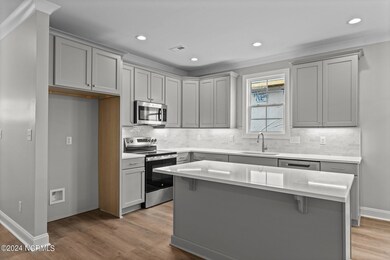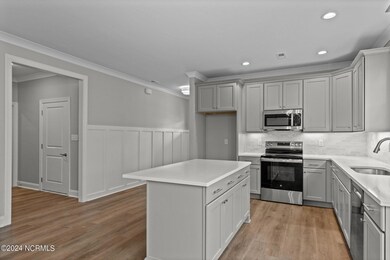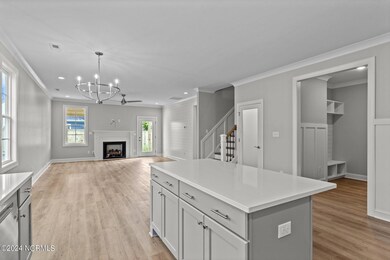
518 E Great Egret Way Beaufort, NC 28516
Highlights
- Main Floor Primary Bedroom
- 3 Car Attached Garage
- Patio
- Beaufort Elementary School Rated A-
- Walk-In Closet
- Laundry Room
About This Home
As of May 2025Welcome to this charming home at The Cottages at Front Street Village. This gorgeous home situated just moments from historic downtown Beaufort. Enjoy modern amenities and beautiful views in this meticulously designed residence. Prime Location: Close proximity to historic downtown Beaufort, providing easy access to shops, restaurants, and cultural attractions.Gourmet Kitchen: Features an eat-at island, granite countertops, tile backsplash, and stainless steel appliances, perfect for culinary enthusiasts. Casual Dining Area: Ideal for everyday meals and gatherings with friends. Living Room: Boasts a gas log fireplace and offers a stunning view of the water, creating a cozy and inviting atmosphere. First Floor Master Suite: Includes a luxurious bath, providing a private retreat with all the comforts of home. Additional Bedrooms: Three spacious bedrooms upstairs, offering plenty of space for guests. Mudroom Bench: Provides convenient storage and organization for everyday essentials.Outdoor Oasis: Enjoy the pergola and paver patio, perfect for outdoor entertaining and relaxation.This home offers the perfect blend of comfort, elegance, and convenience in a highly desirable location. Schedule your private showing today and experience the best of coastal living near historic downtown Beaufort!
Last Agent to Sell the Property
HTR Coastal Properties License #233057 Listed on: 02/08/2024
Home Details
Home Type
- Single Family
Est. Annual Taxes
- $30
Year Built
- Built in 2023
Lot Details
- 7,405 Sq Ft Lot
- Lot Dimensions are 60x124x60x123
HOA Fees
- $100 Monthly HOA Fees
Home Design
- Slab Foundation
- Wood Frame Construction
- Shingle Roof
- Stick Built Home
Interior Spaces
- 2,410 Sq Ft Home
- 2-Story Property
- Ceiling Fan
- Gas Log Fireplace
- Combination Dining and Living Room
- Fire and Smoke Detector
- Laundry Room
Kitchen
- Stove
- Built-In Microwave
- Dishwasher
- Kitchen Island
Flooring
- Carpet
- Tile
- Luxury Vinyl Plank Tile
Bedrooms and Bathrooms
- 4 Bedrooms
- Primary Bedroom on Main
- Walk-In Closet
- Walk-in Shower
Parking
- 3 Car Attached Garage
- Garage Door Opener
Outdoor Features
- Patio
Schools
- Beaufort Elementary And Middle School
- East Carteret High School
Utilities
- Heat Pump System
- Electric Water Heater
Community Details
- Tcafsv HOA, Phone Number (919) 349-5588
- The Cottages At Front Street Village Subdivision
- Maintained Community
Listing and Financial Details
- Tax Lot 23
- Assessor Parcel Number 731505194091000
Ownership History
Purchase Details
Home Financials for this Owner
Home Financials are based on the most recent Mortgage that was taken out on this home.Similar Homes in Beaufort, NC
Home Values in the Area
Average Home Value in this Area
Purchase History
| Date | Type | Sale Price | Title Company |
|---|---|---|---|
| Warranty Deed | $685,000 | None Listed On Document | |
| Warranty Deed | $685,000 | None Listed On Document |
Mortgage History
| Date | Status | Loan Amount | Loan Type |
|---|---|---|---|
| Open | $707,501 | VA | |
| Closed | $707,501 | VA |
Property History
| Date | Event | Price | Change | Sq Ft Price |
|---|---|---|---|---|
| 05/02/2025 05/02/25 | Sold | $684,900 | 0.0% | $284 / Sq Ft |
| 04/07/2025 04/07/25 | Pending | -- | -- | -- |
| 03/24/2025 03/24/25 | Price Changed | $684,900 | -2.1% | $284 / Sq Ft |
| 03/07/2025 03/07/25 | Price Changed | $699,900 | -0.7% | $290 / Sq Ft |
| 11/12/2024 11/12/24 | Price Changed | $704,900 | -3.4% | $292 / Sq Ft |
| 02/08/2024 02/08/24 | For Sale | $729,900 | -- | $303 / Sq Ft |
Tax History Compared to Growth
Tax History
| Year | Tax Paid | Tax Assessment Tax Assessment Total Assessment is a certain percentage of the fair market value that is determined by local assessors to be the total taxable value of land and additions on the property. | Land | Improvement |
|---|---|---|---|---|
| 2024 | $30 | $337,691 | $110,000 | $227,691 |
| 2023 | $946 | $110,000 | $110,000 | $0 |
Agents Affiliated with this Home
-

Seller's Agent in 2025
Judy Kluczykowski
HTR Coastal Properties
(919) 320-7091
49 in this area
95 Total Sales
-

Buyer's Agent in 2025
Julia Moore
Bluewater Real Estate AB
(919) 868-2515
2 in this area
94 Total Sales
Map
Source: Hive MLS
MLS Number: 100426534
APN: 7315.05.19.4091000
- 516 E Great Egret Way
- 517 E Great Egret Way
- 513 E Great Egret Way
- 522 E Great Egret Way
- 508 E Great Egret Way
- 511 E Great Egret Way
- 529 E Great Egret Way
- 535 E Great Egret Way
- 562 E Great Egret Way
- 552 E Great Egret Way
- 551 E Great Egret Way
- 541 E Great Egret Way
- 558 E Great Egret Way
- 2225 Lennoxville Rd
- 2411 Front St Unit 1, Beaufort Landing
- 533 Freedom Park
- 204 Shearwater Ln
- 1001 Village Ln Unit A
- 435 Goldeneye Ct
- 402 Summer Duck
