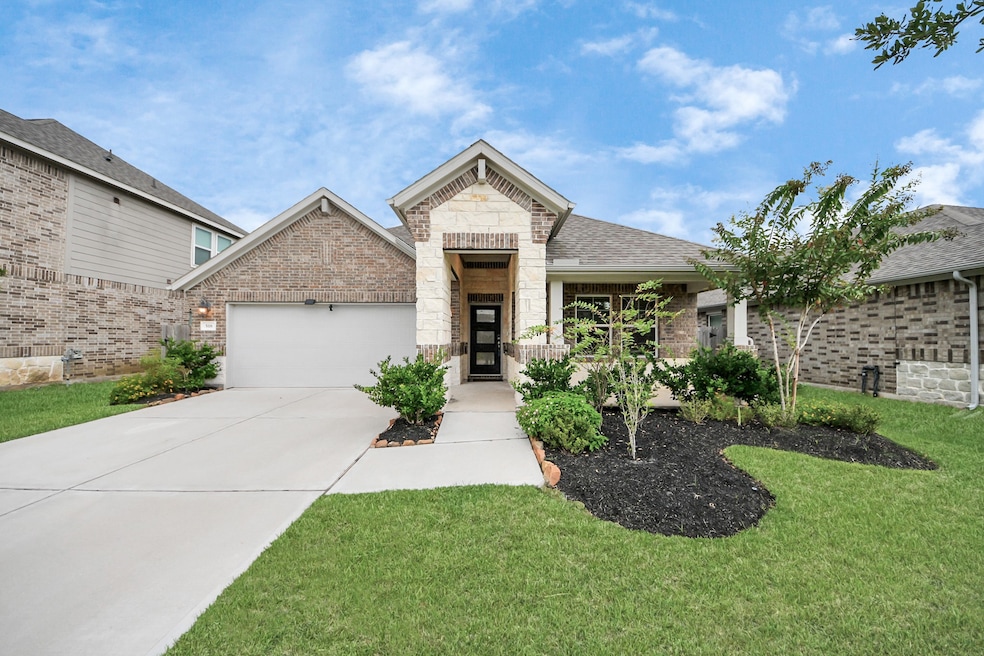518 Ellwood Terrace Ln Richmond, TX 77406
Estimated payment $2,581/month
Highlights
- Deck
- High Ceiling
- Home Office
- Traditional Architecture
- Granite Countertops
- Covered Patio or Porch
About This Home
Recently built Meritage home featuring 3 bedrooms, 2 bathrooms, and a versatile office or den flex room. With energy efficiency in mind, this home includes attic foam insulation and 16 solar panels, keeping utility bills near zero. The open-concept layout showcases luxury vinyl plank flooring in the main areas, with cozy carpet in the bedrooms.The kitchen opens to the living area and features a gas range, touch-lift microwave, and 42-inch cabinets. Property also includes a tankless water heater for on-demand hot water. Enjoy outdoor living on the covered patio, complete with a gas line ready for grilling. The front and back yards are kept lush with a full sprinkler system.
Every room features ceiling fans for year-round comfort, and the property comes with a full home survey. Appliances including the refrigerator, washer, and dryer convey with the sale. Don’t miss your chance to own this energy-smart, move-in ready home!
Home Details
Home Type
- Single Family
Est. Annual Taxes
- $7,576
Year Built
- Built in 2021
Lot Details
- 6,240 Sq Ft Lot
- Back Yard Fenced
- Sprinkler System
HOA Fees
- $91 Monthly HOA Fees
Parking
- 2 Car Attached Garage
Home Design
- Traditional Architecture
- Brick Exterior Construction
- Slab Foundation
- Composition Roof
- Wood Siding
- Cement Siding
- Stone Siding
Interior Spaces
- 1,875 Sq Ft Home
- 1-Story Property
- High Ceiling
- Ceiling Fan
- Formal Entry
- Family Room Off Kitchen
- Combination Dining and Living Room
- Home Office
- Utility Room
- Fire and Smoke Detector
Kitchen
- Gas Range
- Microwave
- Dishwasher
- Kitchen Island
- Granite Countertops
- Quartz Countertops
- Disposal
Flooring
- Carpet
- Tile
- Vinyl Plank
- Vinyl
Bedrooms and Bathrooms
- 3 Bedrooms
- 2 Full Bathrooms
- Double Vanity
- Bathtub with Shower
- Separate Shower
Laundry
- Dryer
- Washer
Eco-Friendly Details
- ENERGY STAR Qualified Appliances
- Energy-Efficient Windows with Low Emissivity
- Energy-Efficient HVAC
- Energy-Efficient Lighting
- Energy-Efficient Insulation
- Energy-Efficient Thermostat
- Solar owned by a third party
Outdoor Features
- Deck
- Covered Patio or Porch
Schools
- Long Elementary School
- Lamar Junior High School
- Lamar Consolidated High School
Utilities
- Central Heating and Cooling System
- Heating System Uses Gas
- Programmable Thermostat
- Tankless Water Heater
Community Details
Overview
- Association fees include recreation facilities
- Community Solutions Association, Phone Number (713) 429-5440
- Built by Meritage Homes
- Mandola Farms Subdivision
Recreation
- Community Playground
Map
Home Values in the Area
Average Home Value in this Area
Tax History
| Year | Tax Paid | Tax Assessment Tax Assessment Total Assessment is a certain percentage of the fair market value that is determined by local assessors to be the total taxable value of land and additions on the property. | Land | Improvement |
|---|---|---|---|---|
| 2025 | $6,063 | $349,150 | $84,500 | $264,650 |
| 2024 | $6,063 | $342,973 | $84,500 | $258,473 |
| 2023 | $6,063 | $331,628 | $39,982 | $291,646 |
| 2022 | $6,293 | $301,480 | $65,000 | $236,480 |
| 2021 | $1,235 | $52,000 | $52,000 | $0 |
Property History
| Date | Event | Price | Change | Sq Ft Price |
|---|---|---|---|---|
| 09/03/2025 09/03/25 | For Sale | $349,000 | -- | $186 / Sq Ft |
Purchase History
| Date | Type | Sale Price | Title Company |
|---|---|---|---|
| Special Warranty Deed | -- | None Listed On Document |
Mortgage History
| Date | Status | Loan Amount | Loan Type |
|---|---|---|---|
| Closed | $312,143 | FHA | |
| Closed | $312,143 | New Conventional |
Source: Houston Association of REALTORS®
MLS Number: 54723081
APN: 4886-01-002-0060-901
- 1123 Vine House Dr
- 1202 Oak Barrel Run
- 1214 Oak Barrel Run
- 1302 Wild Mustang Trail
- 916 Hinson St
- 1334 Wild Mustang Trail
- 931 Strange Dr
- 1406 Munson Valley Rd
- 1510 Munson Valley Rd
- 811 Strange Dr
- 1221 Highway 90 Alternate
- 1439 Munson Valley Rd
- 3720 Moss Hill Rd
- 302 Damon St
- 703 Riveredge Dr
- 3707 Meadow Breeze Ln
- 7302 Plains Lodge Ln
- 519 Riveredge Dr
- 10 Eden Hollow Ln
- 11 Eden Hollow Ln
- 610 Ellwood Terrace Ln
- 1130 Muscadine Hollow Ln
- 1123 Vine House Dr
- 2311 Foster Hill Rd
- 1214 Oak Barrel Run
- 6402 Sugarcane Ln
- 1326 Munson Valley Rd
- 1119 Edgewood Dr
- 1527 Munson Valley Rd
- 1510 Munson Valley Rd
- 1422 Munson Valley Rd
- 3720 Moss Hill Rd
- 3712 Windy Brook Rd
- 5131 Williams Way Blvd Unit 9304
- 5131 Williams Way Blvd Unit 9207
- 5131 Williams Way Blvd Unit 7306
- 5131 Williams Way Blvd Unit 8107
- 5131 Williams Way Blvd Unit D
- 5131 Williams Way Blvd Unit B-3106
- 5131 Williams Way Blvd Unit 3202







