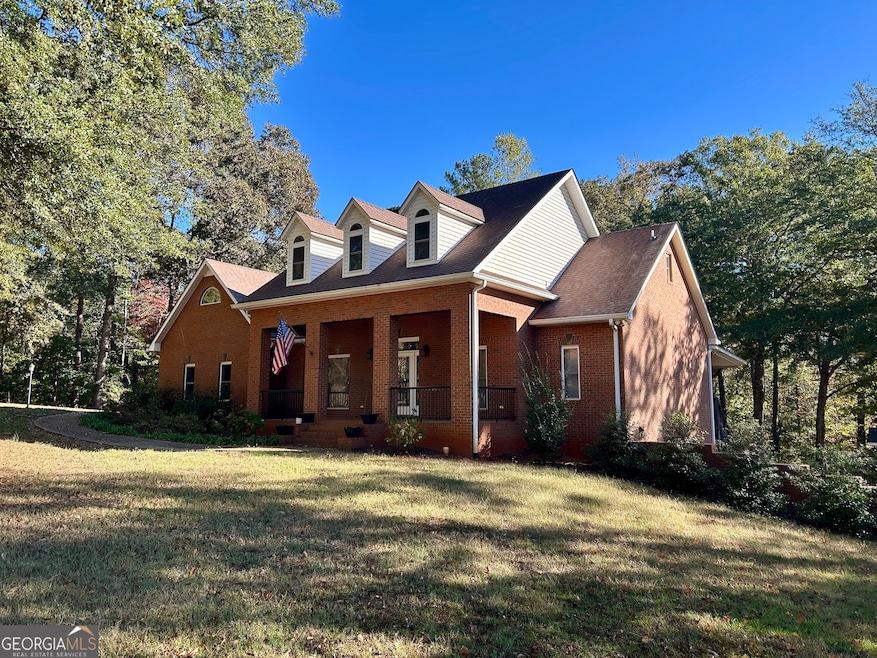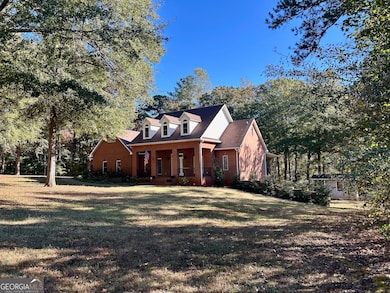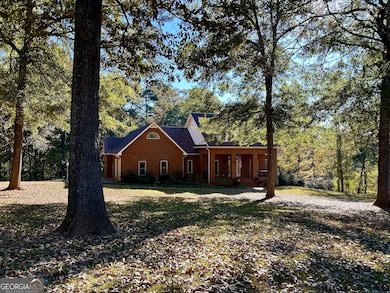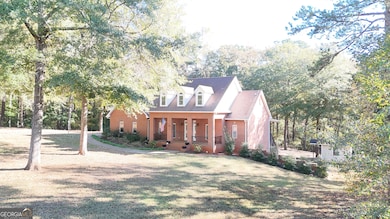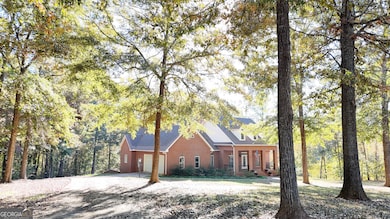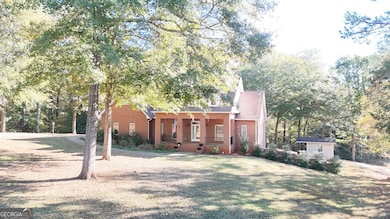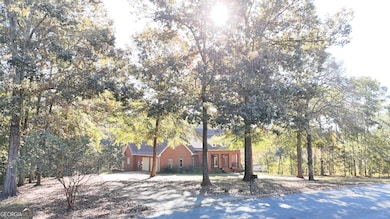518 Fambrough Dr Elberton, GA 30635
Estimated payment $3,839/month
Highlights
- RV or Boat Parking
- Private Lot
- Main Floor Primary Bedroom
- Contemporary Architecture
- Wood Flooring
- Loft
About This Home
This custom-built home in a quiet cul-de-sac offers a blend of peaceful suburban living and convenient access to Elberton's amenities. Designed with attention to detail and unique features, the residence provides a comfortable and versatile living experience. Key features Prime location: Enjoy the security of a safe neighborhood with an excellent location close to the historic downtown and a nearby Walmart. The home is also less than a mile from the Elberton Country Club and Golf Course, perfect for golf enthusiasts. Outdoor access: The huge master suite includes private access to a screened-in back porch, providing a tranquil and secluded space for relaxation. The property's convenient location also offers a short drive to Lake Hartwell, Lake Russell, and Clark's Hill Lake for outdoor recreation. Versatile upstairs: The beautifully finished upstairs area features custom wood interiors, offering unlimited possibilities for use as a home office, recreation room, or additional bedrooms. Elegant interior: The living room and basement both feature large, custom-built fireplaces, creating a warm and inviting atmosphere for cozy evenings. Gourmet kitchen: The kitchen is a chef's delight, boasting custom cabinets and stylish Corian countertops that provide both beauty and functionality. Full basement: The basement is equipped with garage doors, offering easy access for storing large recreational vehicles, boats, or other "big toys". Ample storage: A convenient walk-in attic offers plenty of extra storage space to keep your home organized and clutter-free. If your desire is to have an amazing home in a great location then you will not want to miss this!
Home Details
Home Type
- Single Family
Est. Annual Taxes
- $4,953
Year Built
- Built in 2003
Lot Details
- 1.19 Acre Lot
- Cul-De-Sac
- Private Lot
Home Design
- Contemporary Architecture
- Composition Roof
- Four Sided Brick Exterior Elevation
Interior Spaces
- 3-Story Property
- Ceiling Fan
- 2 Fireplaces
- Family Room
- Home Office
- Loft
- Bonus Room
- Home Gym
Kitchen
- Built-In Oven
- Cooktop
- Dishwasher
- Stainless Steel Appliances
Flooring
- Wood
- Carpet
- Tile
Bedrooms and Bathrooms
- 4 Bedrooms | 3 Main Level Bedrooms
- Primary Bedroom on Main
- Walk-In Closet
- Double Vanity
- Soaking Tub
- Bathtub Includes Tile Surround
- Separate Shower
Laundry
- Laundry Room
- Laundry in Hall
Basement
- Basement Fills Entire Space Under The House
- Interior and Exterior Basement Entry
- Boat door in Basement
- Finished Basement Bathroom
- Natural lighting in basement
Parking
- Garage
- Parking Pad
- Parking Storage or Cabinetry
- Parking Accessed On Kitchen Level
- Side or Rear Entrance to Parking
- Garage Door Opener
- Drive Under Main Level
- Guest Parking
- RV or Boat Parking
Schools
- Elbert Co Primary/Elem Elementary School
- Elbert County Middle School
- Elbert County High School
Utilities
- Cooling System Powered By Gas
- Central Heating and Cooling System
- Dual Heating Fuel
- Heating System Uses Natural Gas
- Heat Pump System
- Electric Water Heater
- High Speed Internet
- Phone Available
- Cable TV Available
Community Details
- No Home Owners Association
Map
Home Values in the Area
Average Home Value in this Area
Tax History
| Year | Tax Paid | Tax Assessment Tax Assessment Total Assessment is a certain percentage of the fair market value that is determined by local assessors to be the total taxable value of land and additions on the property. | Land | Improvement |
|---|---|---|---|---|
| 2024 | $4,955 | $203,404 | $8,000 | $195,404 |
| 2023 | $4,955 | $203,404 | $8,000 | $195,404 |
| 2022 | $3,545 | $146,102 | $8,000 | $138,102 |
| 2021 | $3,572 | $146,102 | $8,000 | $138,102 |
| 2020 | $3,520 | $129,628 | $8,000 | $121,628 |
| 2019 | $3,634 | $129,628 | $8,000 | $121,628 |
| 2018 | $3,791 | $130,870 | $8,000 | $122,870 |
| 2017 | $4,059 | $131,186 | $8,000 | $123,186 |
| 2016 | $3,792 | $131,186 | $8,000 | $123,186 |
| 2015 | -- | $131,186 | $8,000 | $123,186 |
| 2014 | -- | $131,186 | $8,000 | $123,186 |
| 2013 | -- | $131,186 | $8,000 | $123,186 |
Property History
| Date | Event | Price | List to Sale | Price per Sq Ft |
|---|---|---|---|---|
| 10/20/2025 10/20/25 | For Sale | $650,000 | -- | $105 / Sq Ft |
Purchase History
| Date | Type | Sale Price | Title Company |
|---|---|---|---|
| Deed | $22,500 | -- |
Source: Georgia MLS
MLS Number: 10628112
APN: 042G-004H
- 00 Lexington Hwy
- 0 Fairway Dr Unit 10491731
- 844 Sherwood Dr
- 141 Wildwood Dr
- 415 Athenia St
- 181 Brookside Dr
- 173 Brookside Dr
- 0 Bodie Rayle Rd Unit 24216616
- 0 Mineral Springs Rd Unit 10455464
- 0 Mineral Springs Rd Unit 10455495
- 0 Mineral Springs Rd Unit 10455479
- 252 Edwards St
- 196 S Oliver St
- 155 Myrtle St
- 245 Edwards St
- 2790 Cedar Creek Rd
- 0 Rhodes Dr Unit 10455518
- 135 Brookside Dr
- 0 Oak Dr Unit 7643600
- 0 Oak Dr Unit 10598083
- 182 Moore Rd
- 73 E North Ave
- 71 E North Ave
- 69 E North Ave
- 403 Brown Rd
- 411 Cade St
- 151 S Pointe Dr
- 66 Cleveland Ave
- 34 Depot St Unit 11
- 95 N Jackson St Unit 1
- 195 N Forest Ave
- 62 Fennell Ln
- 49 Paisley Place
- 184 Pecan Dr
- 44 Bond St Unit A
- 359 Railroad St Unit F
- 359 Railroad St Unit B
- 359 Railroad St Unit D
- 958 Church St
- 2453 Memorial Rd
