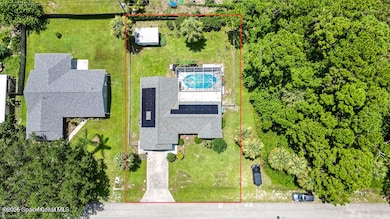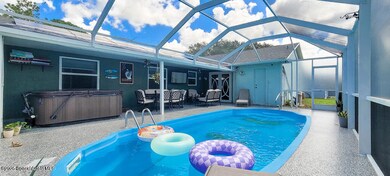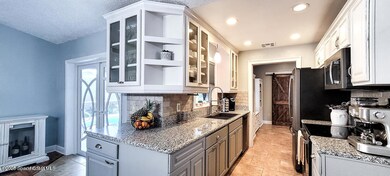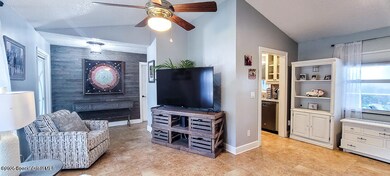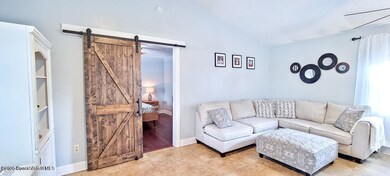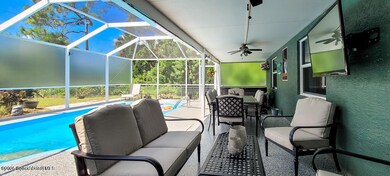
518 Fernandina St NW Palm Bay, FL 32907
Northwest Palm Bay NeighborhoodEstimated payment $2,181/month
Highlights
- Heated In Ground Pool
- Screened Porch
- High Impact Windows
- No HOA
- Farmhouse Sink
- Soaking Tub
About This Home
Featuring fully paid-off solar panels at closing and hurricane-impact windows and doors throughout, this beautifully upgraded 3-bedroom, 2-bath pool home offers energy efficiency, storm protection, and long-term value. Built with solid concrete block, it also includes a newer roof (2022), screened front patio, and a modern front door. French doors off the dining area lead to a screened back patio overlooking the in-ground pool, jacuzzi, and resurfaced pool deck—all within a fully fenced backyard.
The kitchen offers granite countertops and a farmhouse sink. Additional highlights include city water, a 2019 water heater, 2018 HVAC system, and an outdoor shed with electricity—perfect for storage, a workshop, or hobby space. Security cameras are also included for added peace of mind.
Conveniently located near I-95 and major shopping centers.
Schedule your private tour today to explore all the thoughtful upgrades this home has to offer!
Home Details
Home Type
- Single Family
Est. Annual Taxes
- $4,121
Year Built
- Built in 1990
Lot Details
- 10,019 Sq Ft Lot
- North Facing Home
- Back Yard Fenced
Parking
- 2 Car Garage
Home Design
- Shingle Roof
- Concrete Siding
- Block Exterior
- Stucco
Interior Spaces
- 1,368 Sq Ft Home
- 1-Story Property
- Furniture Can Be Negotiated
- Ceiling Fan
- Screened Porch
- Tile Flooring
Kitchen
- Electric Range
- Microwave
- Dishwasher
- Wine Cooler
- Farmhouse Sink
Bedrooms and Bathrooms
- 3 Bedrooms
- Split Bedroom Floorplan
- Walk-In Closet
- 2 Full Bathrooms
- Soaking Tub
- Shower Only
Laundry
- Laundry in Garage
- Dryer
- Washer
Home Security
- Security System Owned
- High Impact Windows
- Fire and Smoke Detector
Pool
- Heated In Ground Pool
- Heated Spa
- Above Ground Spa
- Screen Enclosure
Outdoor Features
- Shed
Schools
- Mcauliffe Elementary School
- Central Middle School
- Heritage High School
Utilities
- Central Heating and Cooling System
- Septic Tank
- Cable TV Available
Community Details
- No Home Owners Association
- Port Malabar Unit 13 Subdivision
Listing and Financial Details
- Assessor Parcel Number 28-36-36-Ex-00609.0-0004.00
Map
Home Values in the Area
Average Home Value in this Area
Tax History
| Year | Tax Paid | Tax Assessment Tax Assessment Total Assessment is a certain percentage of the fair market value that is determined by local assessors to be the total taxable value of land and additions on the property. | Land | Improvement |
|---|---|---|---|---|
| 2024 | $755 | $220,830 | -- | -- |
| 2023 | $755 | $77,280 | $0 | $0 |
| 2022 | $692 | $75,030 | $0 | $0 |
| 2021 | $713 | $72,850 | $0 | $0 |
| 2020 | $707 | $71,850 | $0 | $0 |
| 2019 | $867 | $70,240 | $0 | $0 |
| 2018 | $865 | $68,940 | $0 | $0 |
| 2017 | $896 | $67,530 | $0 | $0 |
| 2016 | $731 | $66,150 | $7,200 | $58,950 |
| 2015 | $747 | $65,700 | $7,000 | $58,700 |
| 2014 | $754 | $65,180 | $5,700 | $59,480 |
Property History
| Date | Event | Price | Change | Sq Ft Price |
|---|---|---|---|---|
| 08/27/2025 08/27/25 | For Sale | $339,900 | 0.0% | $248 / Sq Ft |
| 08/22/2025 08/22/25 | Off Market | $339,900 | -- | -- |
| 08/04/2025 08/04/25 | For Sale | $339,900 | 0.0% | $248 / Sq Ft |
| 07/28/2025 07/28/25 | Pending | -- | -- | -- |
| 07/25/2025 07/25/25 | Price Changed | $339,900 | -1.5% | $248 / Sq Ft |
| 07/17/2025 07/17/25 | For Sale | $345,000 | +3.0% | $252 / Sq Ft |
| 04/04/2023 04/04/23 | Sold | $335,000 | -6.7% | $245 / Sq Ft |
| 03/12/2023 03/12/23 | Pending | -- | -- | -- |
| 03/08/2023 03/08/23 | For Sale | $359,000 | 0.0% | $262 / Sq Ft |
| 03/07/2023 03/07/23 | Pending | -- | -- | -- |
| 03/02/2023 03/02/23 | For Sale | $359,000 | -- | $262 / Sq Ft |
Purchase History
| Date | Type | Sale Price | Title Company |
|---|---|---|---|
| Warranty Deed | $335,000 | State Title Partners | |
| Interfamily Deed Transfer | -- | -- | |
| Warranty Deed | $109,000 | -- | |
| Warranty Deed | $70,000 | -- |
Mortgage History
| Date | Status | Loan Amount | Loan Type |
|---|---|---|---|
| Previous Owner | $106,118 | FHA |
Similar Homes in Palm Bay, FL
Source: Space Coast MLS (Space Coast Association of REALTORS®)
MLS Number: 1051929
APN: 28-36-36-EX-00609.0-0004.00
- 514 Justine Ave NW
- 404 Freeman Rd NW
- 433 Borraclough Ave
- 474 Cremona Ave NW
- 642 Fernandina St NW
- 490 Avocado Rd NW
- 717 Isar Ave NW
- 673 Fernandina St NW
- 416 Catalina Ave NW
- 463 Avocado Rd NW
- 268 Barbarossa Rd NW
- 634 Altona St NW
- 399 Calcutta Ave NW
- 697 Americana Blvd NW
- 792 Ontario St NW
- 778 Ontario St NW
- 670 Altona St NW
- 788 Isar Ave NW
- 420 Calamondin Ave NW
- 409 Bougainvillea St NW
- 565 Justine Ave NW
- 591 Borraclough Ave NW
- 486 Catalina Ave NW
- 524 Commodore Ave NW
- 834 Gera Ave NW
- 674 Altamira St NW
- 231 Bougainvillea St NW
- 793 Ontario St NW
- 241 Medea Ave NW
- 280 Meehan Ave NW
- 730 Altamira St NW
- 837 Americana Blvd NW
- 739 Isle Royale Ave NW
- 949 Serenade St NW
- 156 Frederica Ave NW
- 142 Brescia St NE
- 655 Belvedere Rd NW
- 982 Pyracantha St NW
- 1507 Jupiter Blvd NW
- 180 Hurtig Ave NW

