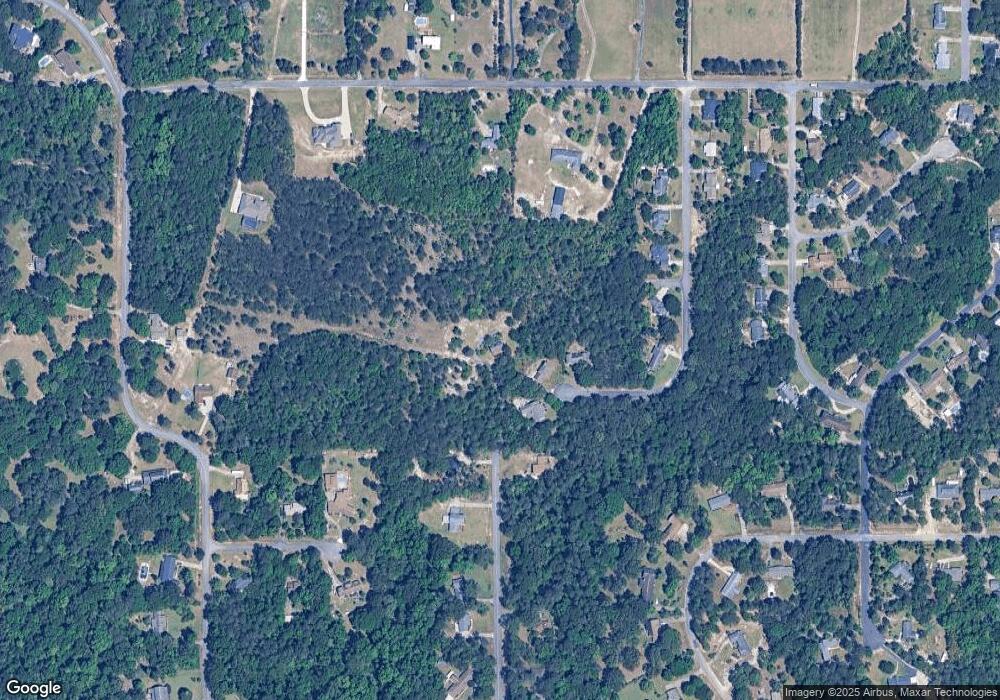518 Heritage Dr Warner Robins, GA 31093
Estimated Value: $251,994 - $340,000
3
Beds
3
Baths
2,052
Sq Ft
$141/Sq Ft
Est. Value
About This Home
This home is located at 518 Heritage Dr, Warner Robins, GA 31093 and is currently estimated at $290,249, approximately $141 per square foot. 518 Heritage Dr is a home located in Houston County with nearby schools including Northside Elementary School, Northside Middle School, and Northside High School.
Ownership History
Date
Name
Owned For
Owner Type
Purchase Details
Closed on
Apr 22, 2009
Sold by
Lincoln Neal E and Lincoln Angela R
Bought by
Barnard Phillip T and Barnard Pamela S
Current Estimated Value
Home Financials for this Owner
Home Financials are based on the most recent Mortgage that was taken out on this home.
Original Mortgage
$133,438
Outstanding Balance
$84,851
Interest Rate
5.05%
Mortgage Type
FHA
Estimated Equity
$205,398
Purchase Details
Closed on
Apr 20, 2009
Sold by
Wuence Emily Susan
Bought by
Lincoln Neal E
Home Financials for this Owner
Home Financials are based on the most recent Mortgage that was taken out on this home.
Original Mortgage
$133,438
Outstanding Balance
$84,851
Interest Rate
5.05%
Mortgage Type
FHA
Estimated Equity
$205,398
Purchase Details
Closed on
Nov 27, 2007
Sold by
Lincoln Neal E
Bought by
Lincoln Neal E and Lincoln Angela R
Home Financials for this Owner
Home Financials are based on the most recent Mortgage that was taken out on this home.
Original Mortgage
$93,000
Interest Rate
6.29%
Mortgage Type
New Conventional
Purchase Details
Closed on
Feb 10, 2003
Sold by
Lincoln Sherry L Estate
Bought by
Lincoln Neal E
Purchase Details
Closed on
Jun 17, 1996
Sold by
Relocation Closing Services In
Bought by
Lincoln Neal E and Lincoln Sherry L
Purchase Details
Closed on
Mar 4, 1996
Sold by
Gay John H
Bought by
Relocation Closing Services Inc
Purchase Details
Closed on
Nov 20, 1984
Sold by
Gay Rosalind J
Bought by
Gay John H
Purchase Details
Closed on
Aug 5, 1978
Bought by
Gay Rosalind J and Gay John J
Create a Home Valuation Report for This Property
The Home Valuation Report is an in-depth analysis detailing your home's value as well as a comparison with similar homes in the area
Home Values in the Area
Average Home Value in this Area
Purchase History
| Date | Buyer | Sale Price | Title Company |
|---|---|---|---|
| Barnard Phillip T | $135,900 | None Available | |
| Lincoln Neal E | -- | None Available | |
| Lincoln Neal E | -- | None Available | |
| Lincoln Neal E | -- | None Available | |
| Lincoln Neal E | -- | -- | |
| Lincoln Neal E | $104,300 | -- | |
| Relocation Closing Services Inc | $104,300 | -- | |
| Gay John H | -- | -- | |
| Gay Rosalind J | -- | -- |
Source: Public Records
Mortgage History
| Date | Status | Borrower | Loan Amount |
|---|---|---|---|
| Open | Barnard Phillip T | $133,438 | |
| Previous Owner | Lincoln Neal E | $93,000 |
Source: Public Records
Tax History
| Year | Tax Paid | Tax Assessment Tax Assessment Total Assessment is a certain percentage of the fair market value that is determined by local assessors to be the total taxable value of land and additions on the property. | Land | Improvement |
|---|---|---|---|---|
| 2024 | $1,859 | $77,696 | $12,640 | $65,056 |
| 2023 | $1,701 | $70,384 | $12,640 | $57,744 |
| 2022 | $1,533 | $63,424 | $11,600 | $51,824 |
| 2021 | $1,314 | $54,104 | $11,600 | $42,504 |
| 2020 | $1,170 | $47,920 | $11,600 | $36,320 |
| 2019 | $1,170 | $47,920 | $11,600 | $36,320 |
| 2018 | $1,129 | $46,240 | $11,600 | $34,640 |
| 2017 | $1,137 | $46,520 | $11,600 | $34,920 |
| 2016 | $1,138 | $46,520 | $11,600 | $34,920 |
| 2015 | $1,141 | $46,520 | $11,600 | $34,920 |
| 2014 | -- | $46,520 | $11,600 | $34,920 |
| 2013 | -- | $50,880 | $11,600 | $39,280 |
Source: Public Records
Map
Nearby Homes
- 201 Custer Dr
- Davidson Plan at Emerald Oaks - Two-Story
- Pearce Plan at Emerald Oaks - Ranches
- Beckman Plan at Emerald Oaks - Ranches
- Whitman Plan at Emerald Oaks - Two-Story
- Charleston Plan at Emerald Oaks - Two-Story
- Alan Plan at Emerald Oaks - Ranches
- Dover Plan at Emerald Oaks - Ranches
- 98 Waterfront Way
- 527 Sullivan Rd
- 126 Waterfront Way
- 319 Air View Dr Unit 14
- 213 Fairgrounds Blvd
- 136 Scarborough Rd
- 60 Tiffany Ln
- 106 Maple Glen Ct
- 106 Scarborough Rd
- 94 Tiffany Ln
- 308 Air View Dr Unit 5
- 322 Air View Dr Unit 12
- 124 Augustus Dr
- 123 Augustus Dr
- 122 Augustus Dr
- 120 Augustus Dr
- 121 Augustus Dr
- 516 Heritage Dr
- 519 Heritage Dr
- 119 Augustus Dr
- 116 Augustus Dr
- 200 Echeconnee Ln
- 108 Augustus Dr
- 517 Heritage Dr
- 117 Augustus Dr
- 216 Echeconnee Ln
- 106 Augustus Dr
- 212 Echeconnee Ln
- 210 Echeconnee Ln
- 113 Augustus Dr
- 105 Pickett Ct
- 104 Augustus Dr
