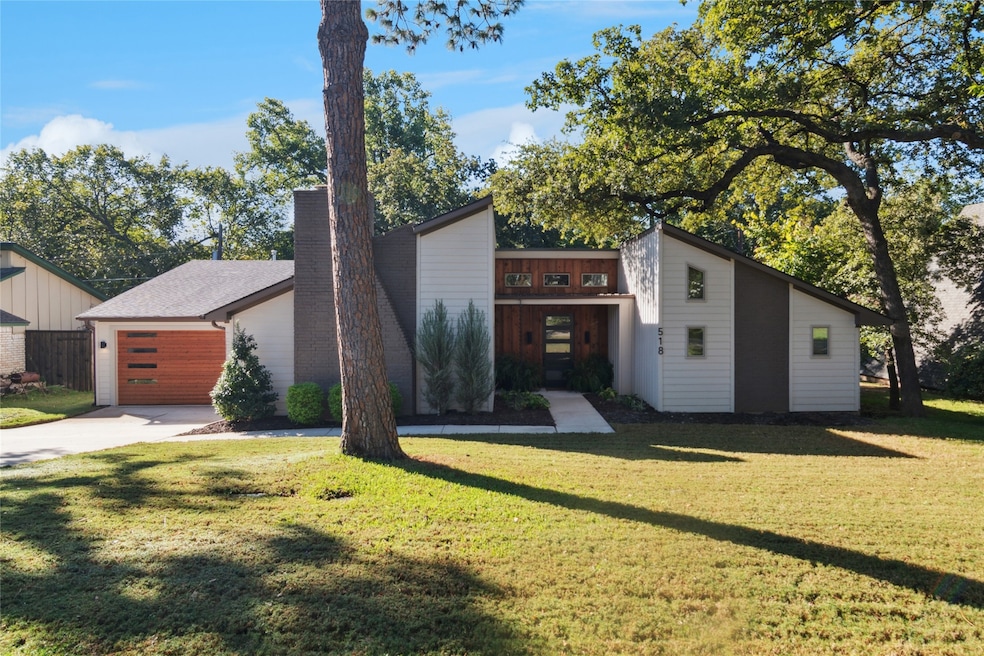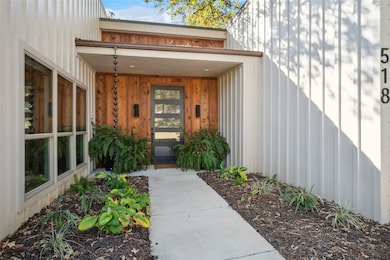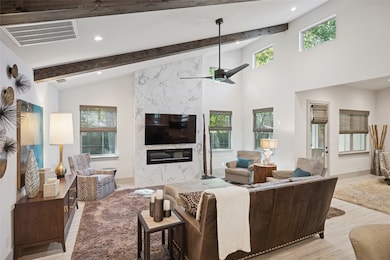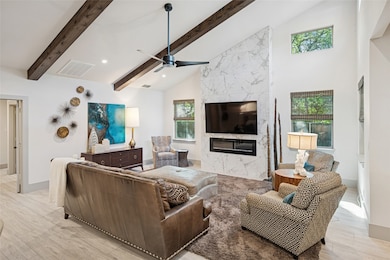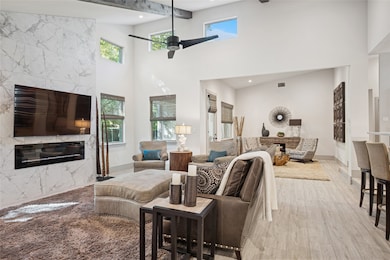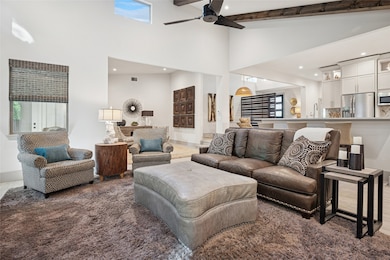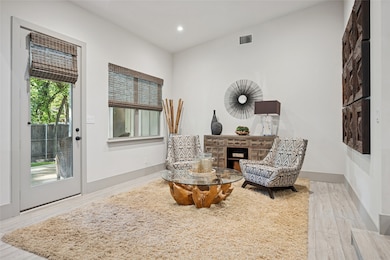518 Lake Vista N Lewisville, TX 75077
Estimated payment $4,548/month
Highlights
- Deck
- Family Room with Fireplace
- Traditional Architecture
- McAuliffe Elementary School Rated A
- Vaulted Ceiling
- Covered Patio or Porch
About This Home
Welcome to this beautifully updated home in sought-after Lake Vista Estates of Highland Village. With 4 bedrooms, 3 full baths, and over 3,200 square feet of thoughtfully designed living space, this home blends everyday comfort with refined style.
Completely remodeled in 2020–2021, every detail has been carefully curated — from the open, light-filled layout to the modern finishes throughout. The spacious kitchen features updated cabinetry, sleek quartz countertops, and stainless-steel appliances, flowing seamlessly into the living and dining areas for effortless entertaining.
The primary suite offers a serene retreat, while the additional bedrooms provide flexibility for family, guests, or a home office. Outside, the home sits on a gorgeous, landscaped lot perfect for relaxing or hosting gatherings. A newly added two-car garage complements the home’s updates and adds convenience.
Located within the highly rated Lewisville ISD, this home stands out as one of the finest in the neighborhood — combining charm, quality, and a touch of luxury in a prime Highland Village setting. Enjoy being within walking distance to Lake Lewisville and close to beautiful parks and scenic trails, offering the perfect balance of comfort and outdoor living.
Listing Agent
Coldwell Banker Realty Brokerage Phone: 817-329-9005 License #0814209 Listed on: 10/31/2025

Home Details
Home Type
- Single Family
Est. Annual Taxes
- $8,723
Year Built
- Built in 1976
Lot Details
- 10,803 Sq Ft Lot
- Wood Fence
- Stone Retaining Walls
- Sprinkler System
- Many Trees
- Back Yard
Parking
- 2 Car Attached Garage
- Front Facing Garage
- Single Garage Door
- Garage Door Opener
- Additional Parking
Home Design
- Traditional Architecture
- Brick Exterior Construction
- Slab Foundation
- Shingle Roof
- Asphalt Roof
- Cedar
Interior Spaces
- 3,232 Sq Ft Home
- 1-Story Property
- Vaulted Ceiling
- Ceiling Fan
- Decorative Lighting
- Wood Burning Fireplace
- Gas Log Fireplace
- Family Room with Fireplace
- 2 Fireplaces
- Library with Fireplace
- Luxury Vinyl Plank Tile Flooring
Kitchen
- Double Oven
- Gas Oven
- Gas Cooktop
- Microwave
- Dishwasher
- Kitchen Island
- Disposal
Bedrooms and Bathrooms
- 4 Bedrooms
- 3 Full Bathrooms
- Double Vanity
Laundry
- Laundry in Utility Room
- Washer and Electric Dryer Hookup
Home Security
- Carbon Monoxide Detectors
- Fire and Smoke Detector
Eco-Friendly Details
- Energy-Efficient Appliances
Outdoor Features
- Deck
- Covered Patio or Porch
- Rain Gutters
Schools
- Mcauliffe Elementary School
- Marcus High School
Utilities
- Central Heating and Cooling System
- Tankless Water Heater
- High Speed Internet
Community Details
- Lake Vista Estates Subdivision
Listing and Financial Details
- Legal Lot and Block 7 / 2
- Assessor Parcel Number R90275
Map
Home Values in the Area
Average Home Value in this Area
Tax History
| Year | Tax Paid | Tax Assessment Tax Assessment Total Assessment is a certain percentage of the fair market value that is determined by local assessors to be the total taxable value of land and additions on the property. | Land | Improvement |
|---|---|---|---|---|
| 2025 | $8,127 | $483,000 | $129,600 | $353,400 |
| 2024 | $8,127 | $450,000 | $129,600 | $320,400 |
| 2023 | $8,285 | $455,000 | $102,401 | $352,599 |
| 2022 | $8,705 | $435,000 | $81,000 | $354,000 |
| 2021 | $7,493 | $350,899 | $54,000 | $296,899 |
| 2020 | $5,843 | $274,839 | $54,000 | $220,839 |
| 2019 | $5,820 | $265,000 | $54,000 | $211,000 |
| 2018 | $5,644 | $255,000 | $54,000 | $201,000 |
| 2017 | $6,510 | $290,874 | $54,000 | $236,874 |
| 2016 | $5,421 | $242,226 | $40,500 | $211,671 |
| 2015 | $3,775 | $220,205 | $40,500 | $179,705 |
| 2013 | -- | $203,531 | $40,500 | $172,140 |
Property History
| Date | Event | Price | List to Sale | Price per Sq Ft |
|---|---|---|---|---|
| 11/07/2025 11/07/25 | For Sale | $725,000 | -- | $224 / Sq Ft |
Purchase History
| Date | Type | Sale Price | Title Company |
|---|---|---|---|
| Warranty Deed | -- | Alamo Title Company | |
| Vendors Lien | -- | Title Resources |
Mortgage History
| Date | Status | Loan Amount | Loan Type |
|---|---|---|---|
| Previous Owner | $184,000 | New Conventional |
Source: North Texas Real Estate Information Systems (NTREIS)
MLS Number: 21098324
APN: R90275
- 110 Bluebonnet Dr
- 313 Post Oak Dr
- 322 Post Oak Dr
- 20 Horseshoe Dr
- 204 Chisholm Trail
- 490 Sellmeyer Ln
- 213 Turpin Dr
- 200 Patricia Ln
- 514 Willow Way
- 3111 Lake Creek Dr
- 318 Singletree St
- 441 Kelda Ln
- 0 Copperas Branch Ct
- 426 Moran Dr
- 817 N Shore Dr
- 2014 Eagle Nest Pass
- 1424 Bogard Ln
- 2326 Balleybrooke Dr
- 2209 Swallow Ln
- 809 Greenvalley Ln
- 322 Post Oak Dr
- 416 Rembert Ct Unit ID1019579P
- 434 Moran Dr
- 568 Sellmeyer Ln Unit ID1019575P
- 2302 Chapelwood Dr
- 2303 Chapelwood Dr Unit ID1251292P
- 4 Whittier Ct
- 1928 Sierra Dr
- 3000 N Stemmons Fwy
- 1912 Sierra Dr
- 2011 Pheasant Dr
- 1628 Reno Run
- 4137 Mountain Laurel Dr
- 2032 Peregrine Ct
- 1402 Peregrine St
- 1304 Venezia Ln
- 1808 Rose Cir
- 118 Shasta Dr
- 1190 Sycamore Bend Rd
- 125 Whitney Dr
