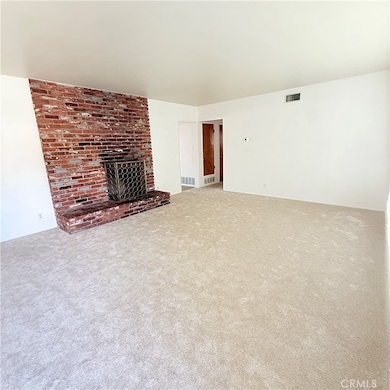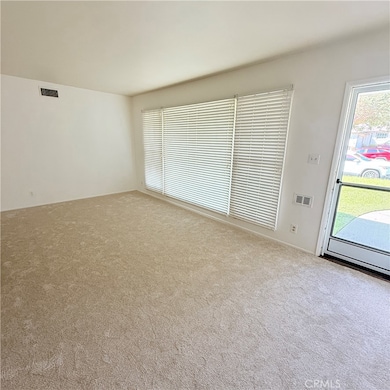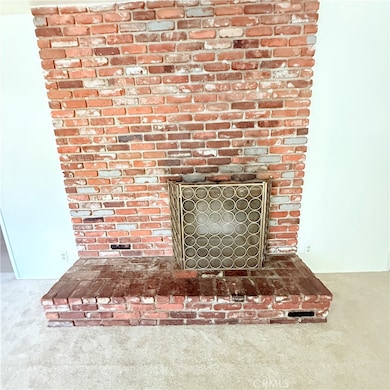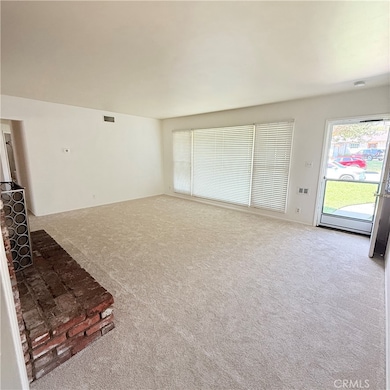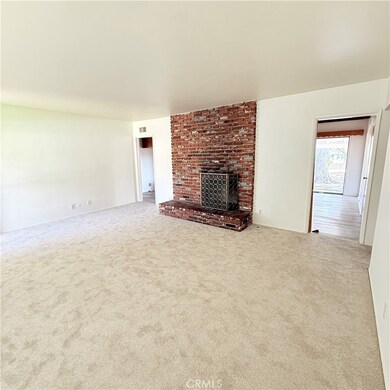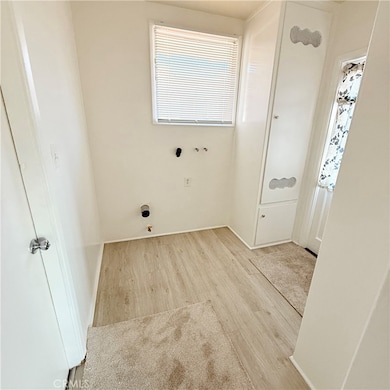518 Lesterwest Way Glendora, CA 91741
North Glendora NeighborhoodEstimated payment $5,274/month
Highlights
- Parking available for a boat
- City Lights View
- Fireplace in Kitchen
- Cullen Elementary School Rated A
- Midcentury Modern Architecture
- Main Floor Bedroom
About This Home
Discover your foothill sanctuary in Glendora’s coveted Lesterwest Way neighborhood. This stunning Mid-Century residence, designed by renowned architect Mr. Eddie Mayer, is ideally located on a peaceful cul-de-sac, just minutes from the charm of Glendora Village with its cafés, shops, and vibrant community life. Inside, you’ll find bright, flowing living spaces with a perfect balance of timeless character and modern updates. Highlights include:
Exposed wood ceilings that add warmth and architectural interest, two fireplaces — including a rare and original one in the kitchen, hardwood and tile accents, complemented by brand-new carpet. Authentic Mid-Century details that showcase craftsmanship and history. The kitchen and entertaining areas are designed for both everyday living and gatherings, blending comfort with the home’s classic Mid-Century style. Situated on an expansive 10,000+ sq. ft. lot, this property offers ample outdoor space for entertaining, many fruitful fruit trees, with plenty of room to park an RV, boat, or recreational toys — perfect for making the most of California’s year-round sunshine or for a family to enjoy outdoor activities. Step outside to your private patio and outdoor retreat, where you can enjoy morning coffee, host al fresco dinners, or unwind beneath the stars. Don’t miss this rare opportunity in Glendora’s Hillside enclave — schedule your private tour today.
Listing Agent
HOMEQUEST REAL ESTATE Brokerage Phone: 909-994-0105 License #01945738 Listed on: 10/03/2025

Home Details
Home Type
- Single Family
Est. Annual Taxes
- $1,558
Year Built
- Built in 1957 | Remodeled
Lot Details
- 0.31 Acre Lot
- Cul-De-Sac
- Barbed Wire
- Landscaped
- Level Lot
- Front Yard Sprinklers
- Private Yard
- Lawn
- Garden
- Back and Front Yard
- Density is up to 1 Unit/Acre
Parking
- 2 Car Attached Garage
- Public Parking
- Parking Available
- Front Facing Garage
- Single Garage Door
- Driveway Level
- Parking Lot
- Parking available for a boat
- RV Potential
Property Views
- City Lights
- Reservoir
- Neighborhood
Home Design
- Midcentury Modern Architecture
- Entry on the 1st floor
- Turnkey
- Flat Roof Shape
- Fire Rated Drywall
- Frame Construction
- Pre-Cast Concrete Construction
Interior Spaces
- 1,446 Sq Ft Home
- 1-Story Property
- Wood Burning Fireplace
- Propane Fireplace
- Wood Frame Window
- Sliding Doors
- Entryway
- Family Room with Fireplace
- Family Room Off Kitchen
- Living Room
Kitchen
- Breakfast Area or Nook
- Eat-In Kitchen
- Breakfast Bar
- Built-In Range
- Tile Countertops
- Fireplace in Kitchen
Flooring
- Carpet
- Tile
Bedrooms and Bathrooms
- 3 Bedrooms | 1 Main Level Bedroom
- 2 Full Bathrooms
- Tile Bathroom Countertop
- Bathtub with Shower
Outdoor Features
- Covered Patio or Porch
- Exterior Lighting
Schools
- Cullen Elementary School
- Goddard Middle School
- Glendora High School
Additional Features
- Accessible Parking
- Central Heating and Cooling System
Listing and Financial Details
- Tax Lot 15
- Tax Tract Number 19897
- Assessor Parcel Number 8646002013
- $675 per year additional tax assessments
Community Details
Overview
- No Home Owners Association
- Foothills
Recreation
- Park
- Bike Trail
Map
Home Values in the Area
Average Home Value in this Area
Tax History
| Year | Tax Paid | Tax Assessment Tax Assessment Total Assessment is a certain percentage of the fair market value that is determined by local assessors to be the total taxable value of land and additions on the property. | Land | Improvement |
|---|---|---|---|---|
| 2025 | $1,558 | $79,605 | $25,704 | $53,901 |
| 2024 | $1,558 | $78,045 | $25,200 | $52,845 |
| 2023 | $1,529 | $76,515 | $24,706 | $51,809 |
| 2022 | $1,501 | $75,016 | $24,222 | $50,794 |
| 2021 | $1,468 | $73,547 | $23,748 | $49,799 |
| 2019 | $1,410 | $71,368 | $23,045 | $48,323 |
| 2018 | $1,242 | $69,970 | $22,594 | $47,376 |
| 2016 | $1,181 | $67,255 | $21,717 | $45,538 |
| 2015 | $1,163 | $66,245 | $21,391 | $44,854 |
| 2014 | $1,173 | $64,948 | $20,972 | $43,976 |
Property History
| Date | Event | Price | List to Sale | Price per Sq Ft |
|---|---|---|---|---|
| 10/16/2025 10/16/25 | Pending | -- | -- | -- |
| 10/03/2025 10/03/25 | For Sale | $978,000 | 0.0% | $676 / Sq Ft |
| 08/23/2017 08/23/17 | Rented | $2,300 | 0.0% | -- |
| 07/28/2017 07/28/17 | For Rent | $2,300 | -- | -- |
Source: California Regional Multiple Listing Service (CRMLS)
MLS Number: CV25231827
APN: 8646-002-013
- 321 E Meda Ave
- 425 E Bougainvillea Ln
- 306 E Foothill Blvd
- 827 E Dalton Ave
- 324 S Minnesota Ave
- 926 E Dalton Ave
- 211 E Virginia Ave
- 943 E Foothill Blvd
- 202 S Elwood Ave
- 920 E Carroll Ave
- 326 E Sierra Madre Ave
- 156 S Pennsylvania Ave
- 772 E Northridge Ave
- 298 W Carroll Ave
- 273 S Vermont Ave
- Plan 2B at Alisal
- Plan 1A at Alisal
- Plan 3A/3B at Alisal
- Plan 2A at Alisal
- Plan 4A/4B at Alisal

