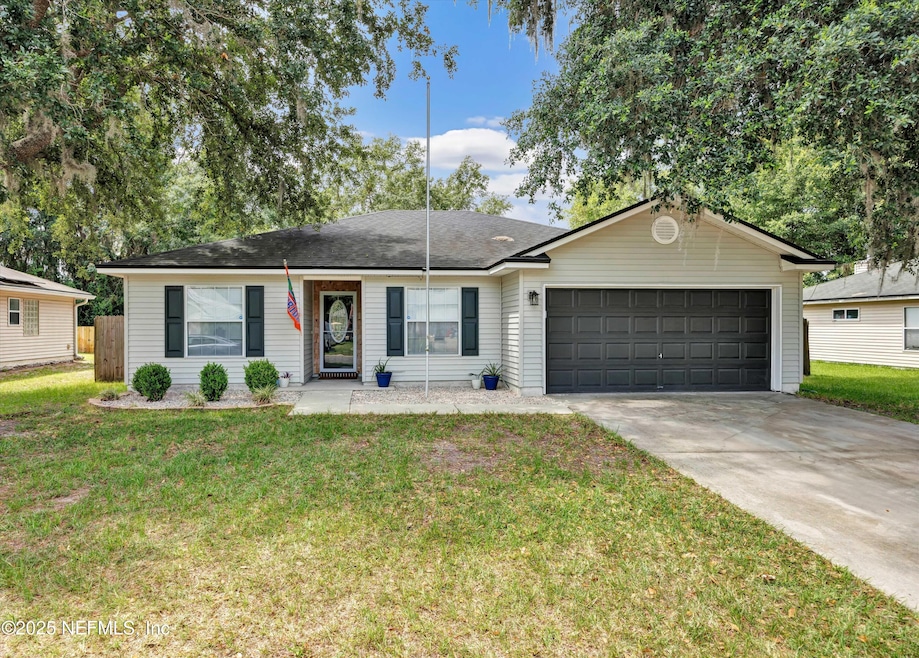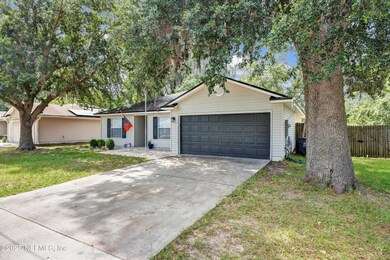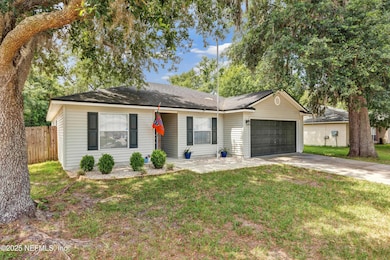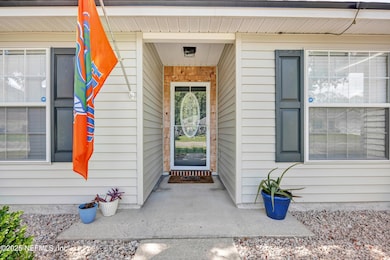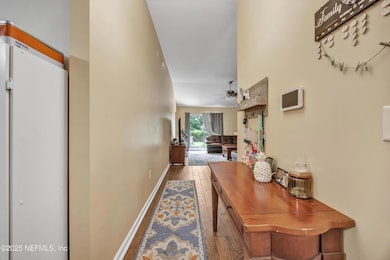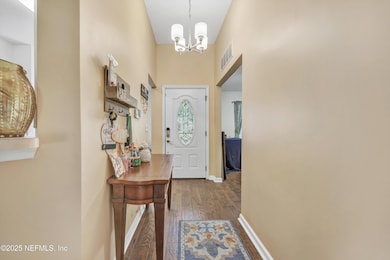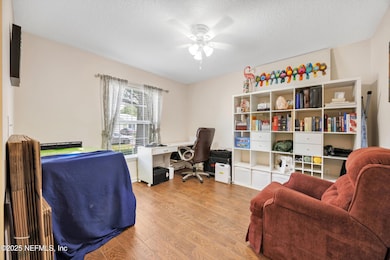
518 Lissie Ct MacClenny, FL 32063
Estimated payment $1,718/month
Highlights
- Views of Trees
- No HOA
- Walk-In Closet
- Traditional Architecture
- Breakfast Area or Nook
- Patio
About This Home
Beautiful and well-maintained family home located in a quiet, established neighborhood with no HOA! This spacious home features a desirable split floor plan, providing added privacy and functionality. Enjoy peace of mind with a 6 year old roof and modern comforts like stainless steel appliances in the kitchen and updated flooring. The large, fully fenced backyard includes an above-ground pool—perfect for summer fun, pets, and entertaining. Conveniently situated near top-rated schools, shopping, dining, and local events, this home offers the best of peaceful suburban living with everyday convenience. Just a short 30 to 60-minute drive takes you to Jacksonville, military bases, and stunning beaches—ideal for commuters, military families, or weekend adventurers. Whether you're a first-time homebuyer or looking for a forever home, this property checks all the boxes. Don't miss your chance to own a move-in ready gem in a highly desirable location! Won't last long! Bring your offer today!
Home Details
Home Type
- Single Family
Est. Annual Taxes
- $3,162
Year Built
- Built in 2007
Lot Details
- 9,148 Sq Ft Lot
- Back Yard Fenced
Parking
- 2 Car Garage
- Garage Door Opener
Home Design
- Traditional Architecture
- Shingle Roof
- Vinyl Siding
Interior Spaces
- 1,518 Sq Ft Home
- 1-Story Property
- Ceiling Fan
- Entrance Foyer
- Views of Trees
- Security System Leased
Kitchen
- Breakfast Area or Nook
- Breakfast Bar
- Electric Range
- Microwave
- Dishwasher
- Disposal
Flooring
- Carpet
- Tile
- Vinyl
Bedrooms and Bathrooms
- 3 Bedrooms
- Split Bedroom Floorplan
- Walk-In Closet
- 2 Full Bathrooms
- Bathtub and Shower Combination in Primary Bathroom
Laundry
- Laundry in Garage
- Dryer
- Washer
Outdoor Features
- Patio
Schools
- Macclenny Elementary School
- Baker County Middle School
- Baker County High School
Utilities
- Central Heating and Cooling System
- Electric Water Heater
Community Details
- No Home Owners Association
- Leaning Oaks Subdivision
Listing and Financial Details
- Assessor Parcel Number 322S22021100000130
Map
Home Values in the Area
Average Home Value in this Area
Tax History
| Year | Tax Paid | Tax Assessment Tax Assessment Total Assessment is a certain percentage of the fair market value that is determined by local assessors to be the total taxable value of land and additions on the property. | Land | Improvement |
|---|---|---|---|---|
| 2024 | $3,162 | $183,147 | $35,000 | $148,147 |
| 2023 | $3,287 | $188,803 | $35,000 | $153,803 |
| 2022 | $2,947 | $153,807 | $0 | $0 |
| 2021 | $2,516 | $139,825 | $21,250 | $118,575 |
| 2020 | $2,515 | $138,311 | $0 | $0 |
| 2019 | $883 | $89,891 | $15,100 | $74,791 |
| 2018 | $921 | $91,247 | $0 | $0 |
| 2017 | $958 | $92,593 | $0 | $0 |
| 2016 | $1,793 | $93,938 | $0 | $0 |
| 2015 | $1,060 | $95,294 | $0 | $0 |
| 2014 | $1,098 | $96,641 | $0 | $0 |
Property History
| Date | Event | Price | Change | Sq Ft Price |
|---|---|---|---|---|
| 09/05/2025 09/05/25 | Price Changed | $268,900 | 0.0% | $177 / Sq Ft |
| 08/26/2025 08/26/25 | Price Changed | $269,000 | -0.4% | $177 / Sq Ft |
| 08/08/2025 08/08/25 | Price Changed | $270,000 | -1.1% | $178 / Sq Ft |
| 07/31/2025 07/31/25 | Price Changed | $273,000 | 0.0% | $180 / Sq Ft |
| 07/31/2025 07/31/25 | For Sale | $273,000 | -0.7% | $180 / Sq Ft |
| 06/30/2025 06/30/25 | Off Market | $275,000 | -- | -- |
| 06/20/2025 06/20/25 | Price Changed | $275,000 | -0.7% | $181 / Sq Ft |
| 06/12/2025 06/12/25 | Price Changed | $277,000 | -1.1% | $182 / Sq Ft |
| 05/30/2025 05/30/25 | For Sale | $280,000 | +60.1% | $184 / Sq Ft |
| 12/17/2023 12/17/23 | Off Market | $174,900 | -- | -- |
| 12/17/2023 12/17/23 | Off Market | $110,000 | -- | -- |
| 12/17/2023 12/17/23 | Off Market | $250,000 | -- | -- |
| 01/31/2022 01/31/22 | Sold | $250,000 | +2.0% | $165 / Sq Ft |
| 01/28/2022 01/28/22 | Pending | -- | -- | -- |
| 12/28/2021 12/28/21 | For Sale | $245,000 | +40.1% | $161 / Sq Ft |
| 05/28/2019 05/28/19 | Sold | $174,900 | 0.0% | $115 / Sq Ft |
| 04/29/2019 04/29/19 | Pending | -- | -- | -- |
| 04/25/2019 04/25/19 | For Sale | $174,900 | +59.0% | $115 / Sq Ft |
| 07/01/2016 07/01/16 | Sold | $110,000 | -10.5% | $72 / Sq Ft |
| 06/02/2016 06/02/16 | Pending | -- | -- | -- |
| 02/11/2016 02/11/16 | For Sale | $122,900 | -- | $81 / Sq Ft |
Purchase History
| Date | Type | Sale Price | Title Company |
|---|---|---|---|
| Warranty Deed | $250,000 | Landmark Title | |
| Warranty Deed | $174,900 | Osceola Land Title Inc | |
| Special Warranty Deed | $110,000 | Vystar Title Agency | |
| Trustee Deed | -- | Attorney | |
| Corporate Deed | $150,000 | Attorney |
Mortgage History
| Date | Status | Loan Amount | Loan Type |
|---|---|---|---|
| Open | $255,750 | VA | |
| Previous Owner | $12,188 | FHA | |
| Previous Owner | $171,731 | FHA | |
| Previous Owner | $6,122 | Stand Alone Second | |
| Previous Owner | $116,195 | New Conventional | |
| Previous Owner | $150,000 | Purchase Money Mortgage |
Similar Homes in MacClenny, FL
Source: realMLS (Northeast Florida Multiple Listing Service)
MLS Number: 2090306
APN: 32-2S-22-0211-0000-0130
- 520 W Railroad Ave
- 406 Sycamore Dr
- 423 South Blvd W
- 0 W Martin Luther King Dr
- 504 Joan St
- No address Highway 90
- 00 S 7th St
- 610 S 9th St
- 0 6th St
- 639 W Ohio Ave
- 47 N 5th St
- 650 Towers Ct
- 123 South Blvd E
- 226 E Minnesota Ave
- 477 Susie Ct
- 720 Constitution Place
- 5616 Cherrytree Ave
- 748 Constitution Place
- 752 Constitution Place
- 760 Constitution Place
- 8650 Lake George Cir W
- 6190 Daylilly Rd
- 670 Drew St W
- 618 W Oliver St
- 6021 Bucking Bronco Dr
- 15735 Palfrey Chase Dr
- 15567 Palfrey Chase Dr
- 15647 Woodbury Dr
- 15259 Bareback Dr
- 15252 Bareback Dr
- 4906 Yellow Water Rd
- 3037 John Hancock Ct
- 63 Marisco Way
- 2365 Turner Lakes Ct
- 1178 Tan Tara Trail
- 11528 World Woods Ct
- 1004 Tan Tara Trail
- 1103 Tan Tara Trail
- 974 Tan Tara Trail
- 2559 Britney Lakes Ln
