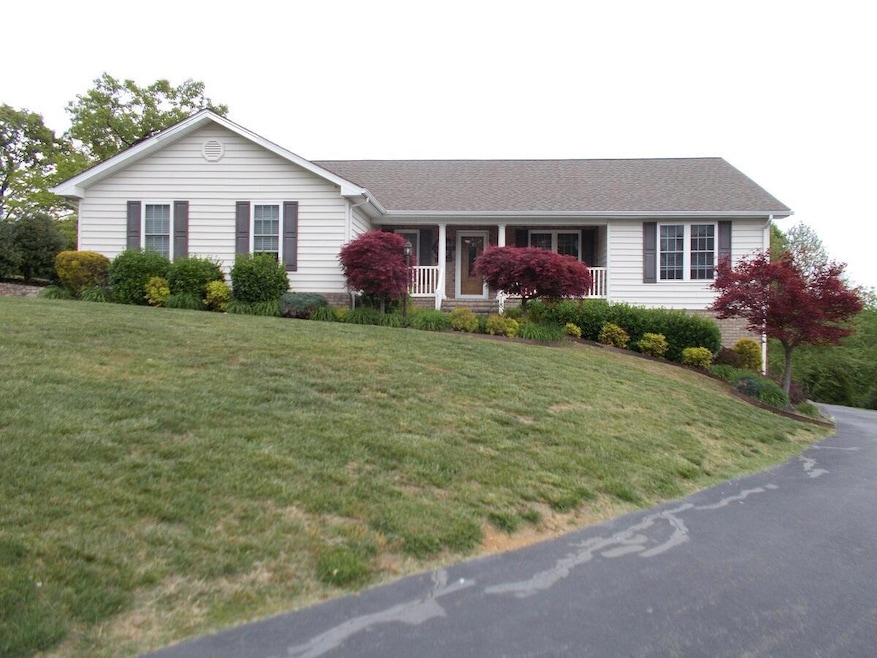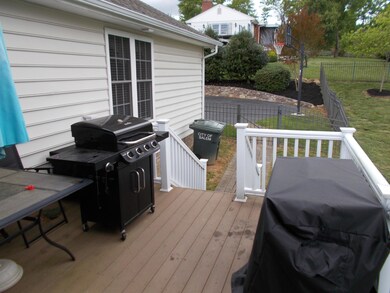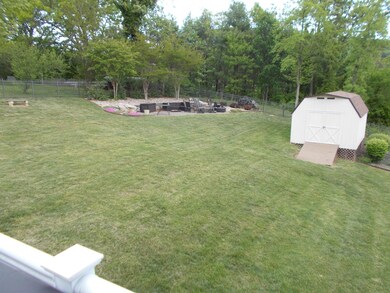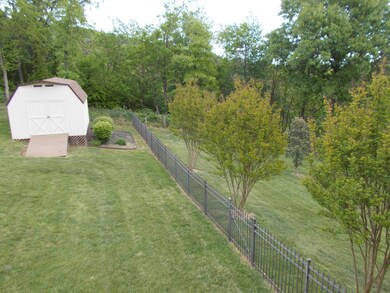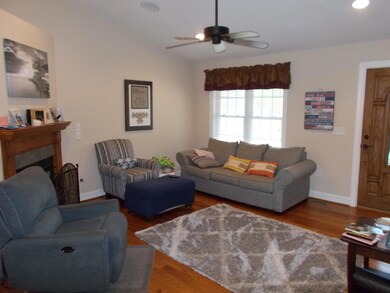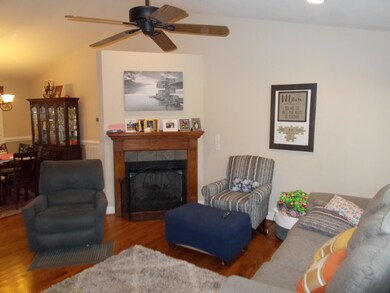
Highlights
- Mountain View
- Deck
- Ranch Style House
- Salem High School Rated A-
- Great Room with Fireplace
- Cathedral Ceiling
About This Home
As of June 2023Check out this gorgeous and spacious contemporary ranch with a ton of room both inside and out. The home is perfectly placed on the huge fenced lot. The backyard features a fire pit and patio area, and there's also a large storage building for all your outdoor stuff. The 2 driveways each lead to a garage--a 2-car attached on the living level, and another 2-car underneath. Inside, the home has an open, vaulted great room, bright kitchen, dining area, 4-seasons sunroom, laundry and 3 ample bedrooms. The master bath is well appointed, with a tub and a large shower. The lower level features a large rec room with fireplace, bedroom, full bath, and additional storage. You'll love the airy feel of this unique plan. Could be a good multi-generational home. Don't wait to tour--this one won't last!
Last Agent to Sell the Property
THE GOOD SIGN REAL ESTATE CO. License #0225038090 Listed on: 04/28/2023
Home Details
Home Type
- Single Family
Est. Annual Taxes
- $3,718
Year Built
- Built in 2010
Lot Details
- 0.59 Acre Lot
- Fenced Yard
Home Design
- Ranch Style House
- Brick Exterior Construction
Interior Spaces
- Cathedral Ceiling
- Ceiling Fan
- Gas Log Fireplace
- Insulated Doors
- Great Room with Fireplace
- 2 Fireplaces
- Recreation Room with Fireplace
- Sun or Florida Room
- Storage
- Laundry on main level
- Mountain Views
Kitchen
- Electric Range
- Built-In Microwave
- Dishwasher
- Disposal
Bedrooms and Bathrooms
- 4 Bedrooms | 3 Main Level Bedrooms
- Walk-In Closet
- 3 Full Bathrooms
Basement
- Walk-Out Basement
- Basement Fills Entire Space Under The House
Parking
- 4 Car Attached Garage
- Tuck Under Garage
- Off-Street Parking
Outdoor Features
- Deck
- Covered patio or porch
- Shed
Schools
- West Salem Elementary School
- Andrew Lewis Middle School
- Salem High School
Utilities
- Forced Air Heating and Cooling System
- Ductless Heating Or Cooling System
- Heat Pump System
- Cable TV Available
Community Details
- No Home Owners Association
- Restaurant
Listing and Financial Details
- Tax Lot Tract B1
Ownership History
Purchase Details
Home Financials for this Owner
Home Financials are based on the most recent Mortgage that was taken out on this home.Purchase Details
Home Financials for this Owner
Home Financials are based on the most recent Mortgage that was taken out on this home.Purchase Details
Home Financials for this Owner
Home Financials are based on the most recent Mortgage that was taken out on this home.Similar Homes in Salem, VA
Home Values in the Area
Average Home Value in this Area
Purchase History
| Date | Type | Sale Price | Title Company |
|---|---|---|---|
| Warranty Deed | $399,000 | Performance Title | |
| Deed | $339,500 | Sage Title Group | |
| Deed | $274,700 | None Available |
Mortgage History
| Date | Status | Loan Amount | Loan Type |
|---|---|---|---|
| Open | $359,100 | New Conventional | |
| Previous Owner | $333,350 | FHA | |
| Previous Owner | $0 | Credit Line Revolving | |
| Previous Owner | $164,500 | New Conventional | |
| Previous Owner | $169,000 | Credit Line Revolving |
Property History
| Date | Event | Price | Change | Sq Ft Price |
|---|---|---|---|---|
| 06/15/2023 06/15/23 | Sold | $399,000 | 0.0% | $139 / Sq Ft |
| 05/01/2023 05/01/23 | Pending | -- | -- | -- |
| 04/28/2023 04/28/23 | For Sale | $399,000 | +17.5% | $139 / Sq Ft |
| 12/17/2020 12/17/20 | Sold | $339,500 | +1.3% | $117 / Sq Ft |
| 11/13/2020 11/13/20 | Pending | -- | -- | -- |
| 11/11/2020 11/11/20 | For Sale | $335,000 | -- | $115 / Sq Ft |
Tax History Compared to Growth
Tax History
| Year | Tax Paid | Tax Assessment Tax Assessment Total Assessment is a certain percentage of the fair market value that is determined by local assessors to be the total taxable value of land and additions on the property. | Land | Improvement |
|---|---|---|---|---|
| 2024 | $2,200 | $366,600 | $39,800 | $326,800 |
| 2023 | $3,781 | $315,100 | $37,200 | $277,900 |
| 2022 | $3,500 | $291,700 | $35,800 | $255,900 |
| 2021 | $3,134 | $261,200 | $33,800 | $227,400 |
| 2020 | $3,050 | $254,200 | $33,800 | $220,400 |
| 2019 | $2,995 | $249,600 | $33,800 | $215,800 |
| 2018 | $2,932 | $248,500 | $33,800 | $214,700 |
| 2017 | $2,905 | $246,200 | $33,800 | $212,400 |
| 2016 | $2,912 | $246,800 | $33,800 | $213,000 |
| 2015 | $2,820 | $239,000 | $36,000 | $203,000 |
| 2014 | $2,820 | $239,000 | $36,000 | $203,000 |
Agents Affiliated with this Home
-
N
Seller's Agent in 2023
Neil Conner
THE GOOD SIGN REAL ESTATE CO.
(540) 375-9000
24 in this area
89 Total Sales
-
M
Buyer's Agent in 2023
Melissa Frost
LICHTENSTEIN ROWAN, REALTORS(r)
(540) 397-3324
2 in this area
86 Total Sales
-

Seller's Agent in 2020
Fred Hall
BERKSHIRE HATHAWAY HOMESERVICES PREMIER, REALTORS(r) - MAIN
(540) 343-5000
2 in this area
31 Total Sales
Map
Source: Roanoke Valley Association of REALTORS®
MLS Number: 897812
APN: 97-2-2.1
- 2266 Medford Rd
- 310 Texas Hollow Rd
- 366 Howard Dr
- 1944 Burma Rd
- 103 Horner Ln
- 2221 W Main St
- 2903 Creekwood Dr
- 423 Turner Rd
- 00 Zana Rd
- 0 Zana Rd
- 2517 Brandy Run Dr
- 3341 Fort Lewis Cir
- 871 Texas Hollow Rd
- 4530 Lomond Cir
- 4633 Nevis Dr
- 1701 Kingsmill Dr
- 1905 Queensmill Dr
- 3525 Andrew Ave
- 1912 Stone Mill Dr
- 2156 Stone Mill Dr
