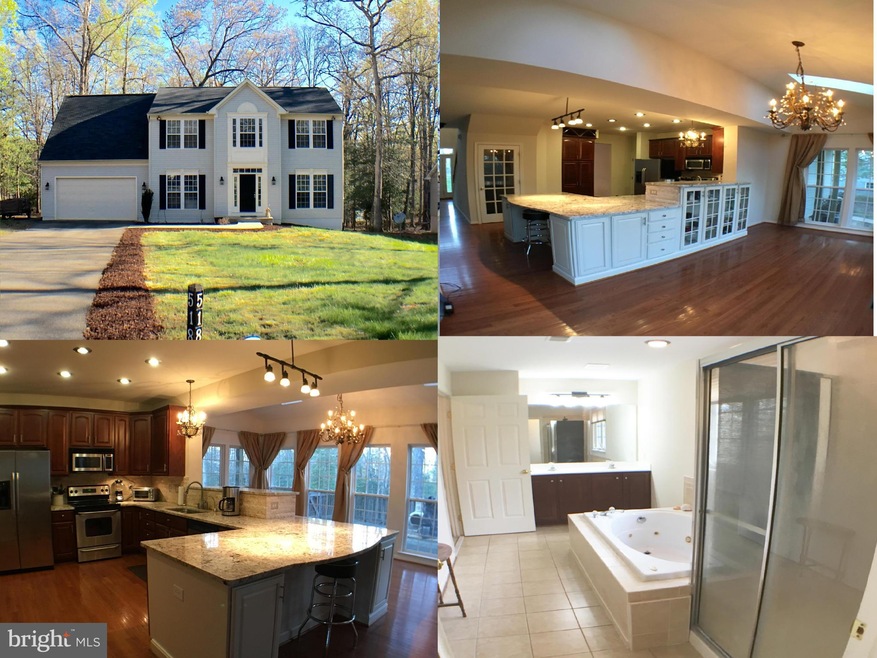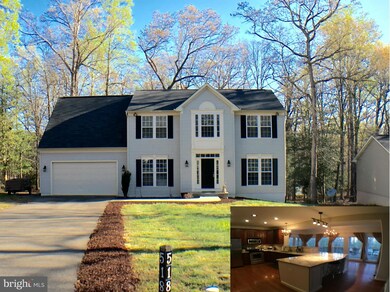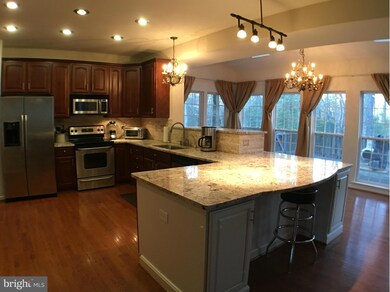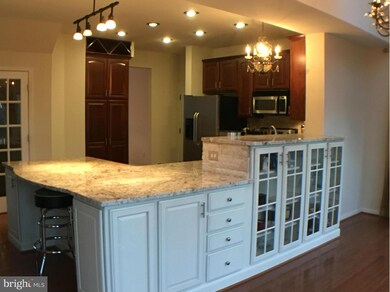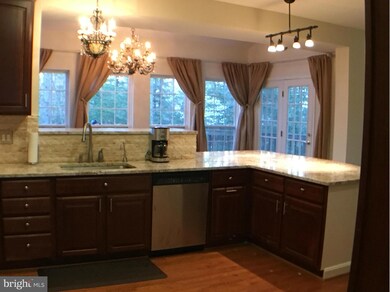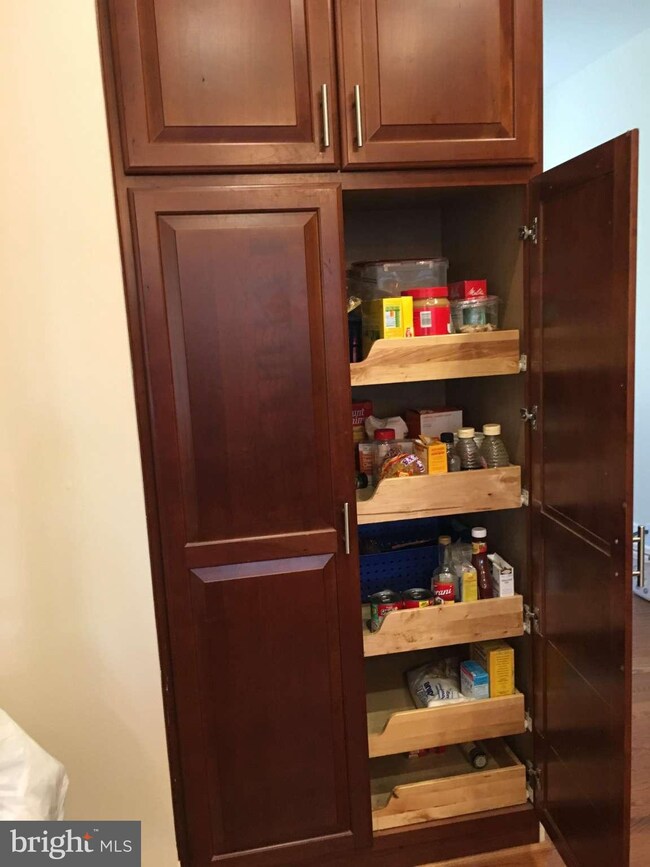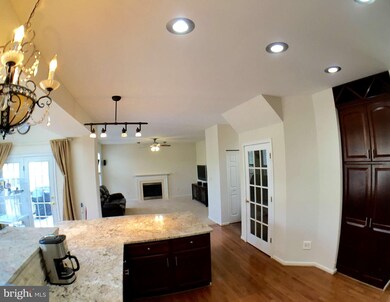
518 Monticello Cir Locust Grove, VA 22508
Highlights
- Boat Ramp
- Beach
- Golf Club
- 1 Boat Dock
- Boat or Launch Ramp
- Community Stables
About This Home
As of August 2016PRICE REDUCED! MOTIVATED SELLERS GOTTA MOVE! Custom Colonial boasts 3860 sq ft, 4 bed, 3.5 bath, Huge Master suite w/ 2 walk in closets. Master bath w/Jacuzzi tub & shower. Private master deck. Finished b-ment w/wet bar & HOME THEATER. Sunroom w/skylights open to gorgeous kitchen & Living area. 34'x15' deck. Stainless appliances, 42" Cherry cab, Granite, custom blinds, 9' ceilings.
Last Agent to Sell the Property
NEXTHOME BLUE HERON REALTY GROUP Listed on: 04/01/2016

Home Details
Home Type
- Single Family
Est. Annual Taxes
- $2,073
Year Built
- Built in 2004
Lot Details
- 0.43 Acre Lot
- Home fronts navigable water
- Private Beach
- Sandy Beach
- Property is in very good condition
- Property is zoned R3
HOA Fees
- $112 Monthly HOA Fees
Home Design
- Colonial Architecture
- Asphalt Roof
- Vinyl Siding
Interior Spaces
- Property has 3 Levels
- Open Floorplan
- Wet Bar
- Two Story Ceilings
- Ceiling Fan
- Gas Fireplace
- Insulated Windows
- Window Treatments
- Insulated Doors
- Entrance Foyer
- Family Room Off Kitchen
- Sitting Room
- Dining Room
- Den
- Home Gym
- Wood Flooring
- Security Gate
Kitchen
- Breakfast Room
- Electric Oven or Range
- Microwave
- Dishwasher
- Upgraded Countertops
- Disposal
Bedrooms and Bathrooms
- 4 Bedrooms
- En-Suite Primary Bedroom
- En-Suite Bathroom
- 3.5 Bathrooms
Laundry
- Laundry Room
- Washer and Dryer Hookup
Finished Basement
- Walk-Out Basement
- Rear Basement Entry
Parking
- Garage
- Garage Door Opener
Outdoor Features
- Canoe or Kayak Water Access
- Private Water Access
- Property is near a lake
- Personal Watercraft
- Waterski or Wakeboard
- Sail
- Limited Hours Of Personal Watercraft Operation
- Swimming Allowed
- Boat or Launch Ramp
- Physical Dock Slip Conveys
- 1 Boat Dock
- Lake Privileges
Utilities
- Central Air
- Cooling System Utilizes Bottled Gas
- Heat Pump System
- Bottled Gas Water Heater
- Cable TV Available
Listing and Financial Details
- Home warranty included in the sale of the property
- Tax Lot 289
- Assessor Parcel Number 000002317
Community Details
Overview
- Association fees include management, pool(s), pier/dock maintenance, road maintenance, snow removal, security gate
- Lake Of The Woods Community
- Lake Of The Woods Subdivision
- The community has rules related to covenants
- Community Lake
Amenities
- Newspaper Service
- Picnic Area
- Common Area
- Gift Shop
- Clubhouse
- Community Center
- Meeting Room
- Party Room
- Community Dining Room
- Recreation Room
- Bar or Lounge
- Community Storage Space
Recreation
- Boat Ramp
- Boat Dock
- Pier or Dock
- Beach
- Golf Club
- Golf Course Membership Available
- Tennis Courts
- Baseball Field
- Soccer Field
- Community Basketball Court
- Volleyball Courts
- Community Playground
- Fitness Center
- Community Pool
- Fishing Allowed
- Putting Green
- Recreational Area
- Community Stables
- Horse Trails
- Jogging Path
- Bike Trail
Security
- 24-Hour Security
- Gated Community
Ownership History
Purchase Details
Purchase Details
Home Financials for this Owner
Home Financials are based on the most recent Mortgage that was taken out on this home.Purchase Details
Home Financials for this Owner
Home Financials are based on the most recent Mortgage that was taken out on this home.Similar Homes in Locust Grove, VA
Home Values in the Area
Average Home Value in this Area
Purchase History
| Date | Type | Sale Price | Title Company |
|---|---|---|---|
| Deed | $15,000 | None Available | |
| Deed | $345,000 | Fidelity National Title | |
| Warranty Deed | $325,000 | Terrys Title |
Mortgage History
| Date | Status | Loan Amount | Loan Type |
|---|---|---|---|
| Open | $320,000 | New Conventional | |
| Previous Owner | $310,500 | New Conventional | |
| Previous Owner | $260,000 | New Conventional | |
| Previous Owner | $257,200 | New Conventional | |
| Previous Owner | $118,000 | Credit Line Revolving |
Property History
| Date | Event | Price | Change | Sq Ft Price |
|---|---|---|---|---|
| 08/19/2025 08/19/25 | For Sale | $630,000 | +93.8% | $176 / Sq Ft |
| 08/29/2016 08/29/16 | Sold | $325,000 | -7.1% | $84 / Sq Ft |
| 07/18/2016 07/18/16 | Pending | -- | -- | -- |
| 06/14/2016 06/14/16 | Price Changed | $350,000 | -4.1% | $91 / Sq Ft |
| 05/10/2016 05/10/16 | Price Changed | $365,000 | -3.3% | $95 / Sq Ft |
| 04/01/2016 04/01/16 | For Sale | $377,500 | -- | $98 / Sq Ft |
Tax History Compared to Growth
Tax History
| Year | Tax Paid | Tax Assessment Tax Assessment Total Assessment is a certain percentage of the fair market value that is determined by local assessors to be the total taxable value of land and additions on the property. | Land | Improvement |
|---|---|---|---|---|
| 2024 | $2,667 | $351,600 | $30,000 | $321,600 |
| 2023 | $2,667 | $351,600 | $30,000 | $321,600 |
| 2022 | $2,667 | $351,600 | $30,000 | $321,600 |
| 2021 | $2,560 | $355,600 | $30,000 | $325,600 |
| 2020 | $2,560 | $355,600 | $30,000 | $325,600 |
| 2019 | $2,330 | $289,800 | $30,000 | $259,800 |
| 2018 | $2,330 | $289,800 | $30,000 | $259,800 |
| 2017 | $2,330 | $289,800 | $30,000 | $259,800 |
| 2016 | $2,330 | $289,800 | $30,000 | $259,800 |
| 2015 | $1,856 | $257,800 | $30,000 | $227,800 |
| 2014 | $1,856 | $257,800 | $30,000 | $227,800 |
Agents Affiliated with this Home
-
Keith Neeley

Seller's Agent in 2025
Keith Neeley
EXP Realty, LLC
(540) 661-7391
46 Total Sales
-
Patricia Licata

Seller Co-Listing Agent in 2025
Patricia Licata
EXP Realty, LLC
(540) 735-7998
388 Total Sales
-
Tiffany Prine

Seller's Agent in 2016
Tiffany Prine
NEXTHOME BLUE HERON REALTY GROUP
(540) 907-2018
120 Total Sales
-
Robert Donovan
R
Buyer's Agent in 2016
Robert Donovan
Donovan & Associates Realty
(540) 672-8290
18 Total Sales
Map
Source: Bright MLS
MLS Number: 1002388558
APN: 012-A0-00-05-0289-0
- 121 Jefferson Ave
- 502 Monticello Cir
- 106 Monroe St
- 222 Battlefield Rd
- 35659 Aspen Ct
- 108 Confederate Cir
- 1003 Confederate Dr
- 112 Confederate Cir
- 112 Butler Cir
- 409 Confederate Dr
- 101 Battlefield Rd
- 135 Monticello Cir
- 3114 Lakeview Pkwy
- 101 Birch Ct
- 104 Birch Ct
- 3200 Lakeview Pkwy
- 308 Harrison Cir
- 125 Harrison Cir
- 1915 Lakeview Pkwy
- 405 Harrison Cir
