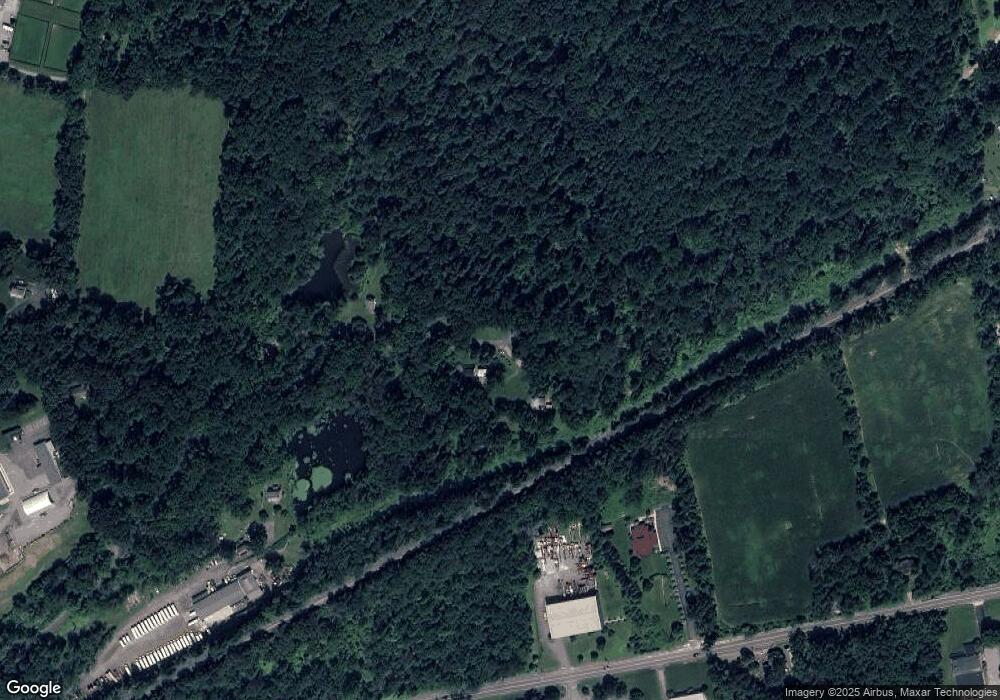518 Morris Canal Trail (57e) Washington Twp., NJ 07882
4
Beds
2
Baths
3,050
Sq Ft
--
Built
About This Home
This home is located at 518 Morris Canal Trail (57e), Washington Twp., NJ 07882. 518 Morris Canal Trail (57e) is a home located in Warren County with nearby schools including Brass Castle School, Warren Hills Regional Middle School, and Warren Hills Reg High School.
Create a Home Valuation Report for This Property
The Home Valuation Report is an in-depth analysis detailing your home's value as well as a comparison with similar homes in the area
Home Values in the Area
Average Home Value in this Area
Tax History Compared to Growth
Map
Nearby Homes
- 470 State Route 57 E
- 106 Harding Dr
- 100 Myrtle Ave
- 223 Washburn Ave
- 96 Park Ave
- 101 Youmans Ave
- 89 Park Ave
- 9 Heather Hills Rd
- 5 Heather Hills Rd
- 0000 Harmony Lopat Line
- 26 Vannatta St
- 111 E Washington Ave
- 283 Route 31
- 1 Valley View Terrace
- 43 E Stewart St
- 21 Gulick St
- 46 Taylor St
- 30 Broad St
- 25 Adams St
- Palladio Plan at Mansfield Meadows 55+
- 518 New Jersey 57
- 518 State Route 57 E
- 10 Lock St Unit 12
- 17 Lock St
- 1 Port Colden Rd
- 1 Port Colden Rd Unit 3
- 18 Lock St
- 23 Lock St
- 27 Lock St
- 22 Lock St
- 11 Port Colden Rd
- 33 Lock St
- 4 Port Colden Rd
- 37 Lock St
- 8 Port Colden Rd
- 41 Lock St
- 12 Port Colden Rd
- 482 State Route 57 E
- 14 Port Colden Rd
- 53 Lock St
