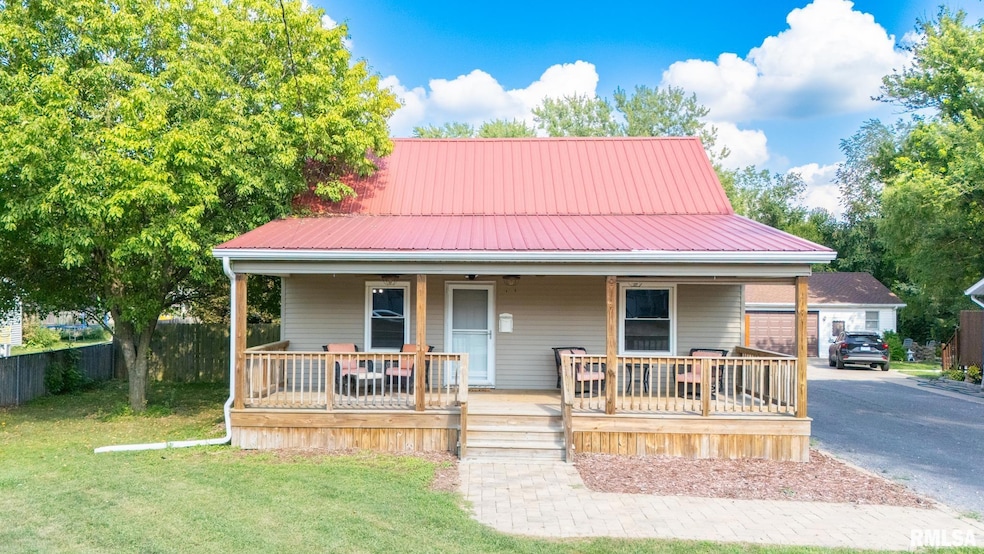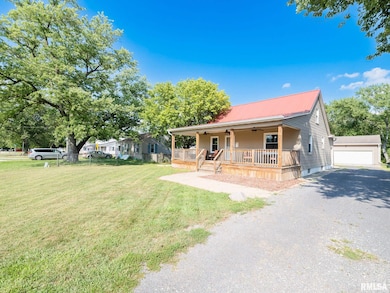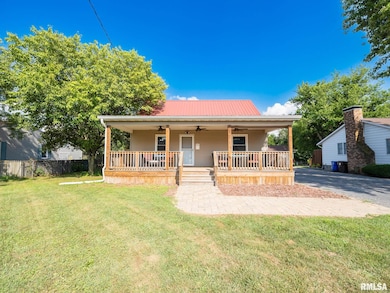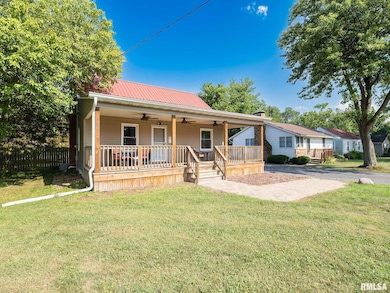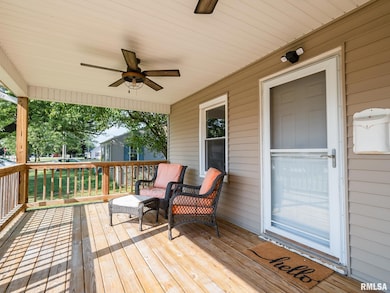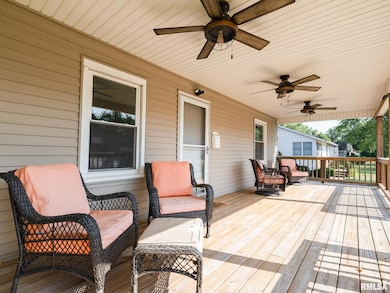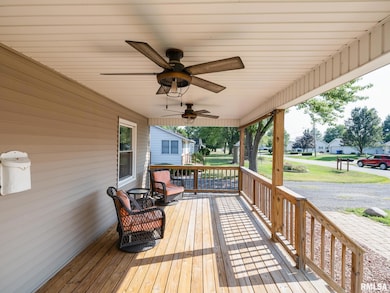Welcome to 518 Pekin Ave, a charming home in the heart of Hanna City offering space, updates, and plenty of potential. The inviting large front porch with ceiling fans is ideal for relaxing evenings, morning coffee, or decorating for the seasons—especially beautiful in the fall. Inside, you’ll find fresh paint and some new flooring, creating a bright and welcoming atmosphere. The main floor features a spacious open kitchen with direct access to the fenced backyard, perfect for entertaining or gathering with friends, along with a convenient main-level bedroom. Upstairs, you’ll discover two oversized bedrooms that provide plenty of room to spread out. The unfinished basement is already framed and includes some recessed lighting—offering a new buyer an excellent opportunity to easily finish the space to your taste and add instant equity. Outside, the property boasts a 3-stall garage, offering exceptional space for vehicles, a workshop, or extra storage. If you’re looking for a home with updates, room to grow, and a porch made for year-round enjoyment, you will be ready to say "yes" to this address!

