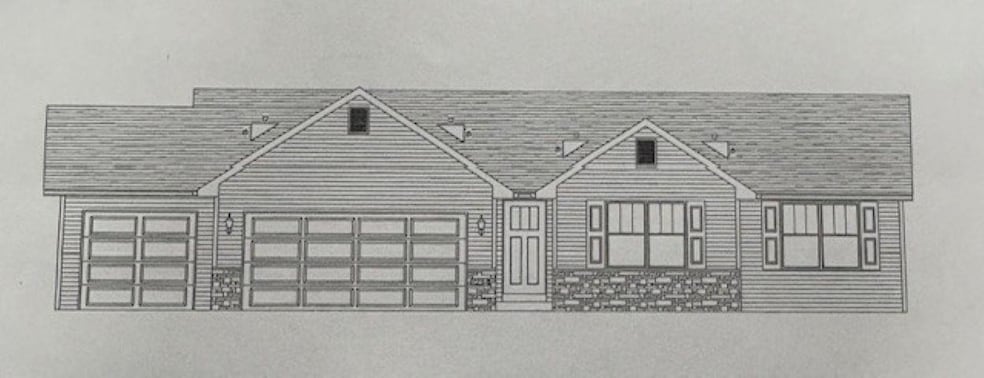518 Oak Ln Poplar Grove, IL 61065
Estimated payment $1,629/month
Total Views
229
3
Beds
2
Baths
1,545
Sq Ft
$195
Price per Sq Ft
Highlights
- Deck
- Great Room
- Laundry Room
- Ranch Style House
- Brick or Stone Mason
- Forced Air Heating and Cooling System
About This Home
New Construction in Poplar Grove's Westergren Subdivision! 1545 sq. ft. open concept great room, 3 bedrooms, 2 baths, main floor laundry with 3-car garage. Kitchen has island with quartz breakfast bar, stainless range, dishwasher and microwave. Primary bedroom with walk in closet and private bath. 1st floor laundry room. Drop zone and garage entrance. Full basement. White doors and trim. Agent Owned. Listed at foundation, call Builder's office for floorplan and option sheet 815-399-8100
Home Details
Home Type
- Single Family
Est. Annual Taxes
- $500
Year Built
- Built in 2025
Home Design
- Ranch Style House
- Brick or Stone Mason
- Shingle Roof
- Vinyl Siding
- Siding
Interior Spaces
- 1,545 Sq Ft Home
- Great Room
Kitchen
- Stove
- Gas Range
- Microwave
- Dishwasher
Bedrooms and Bathrooms
- 3 Bedrooms
- 2 Full Bathrooms
Laundry
- Laundry Room
- Laundry on main level
Basement
- Basement Fills Entire Space Under The House
- Sump Pump
Parking
- 3 Car Garage
- Driveway
Schools
- North Boone Elementary School
- North Boone Middle School
- North Boone High School
Utilities
- Forced Air Heating and Cooling System
- Heating System Uses Natural Gas
- Gas Water Heater
Additional Features
- Deck
- 0.25 Acre Lot
Listing and Financial Details
- Home warranty included in the sale of the property
Map
Create a Home Valuation Report for This Property
The Home Valuation Report is an in-depth analysis detailing your home's value as well as a comparison with similar homes in the area
Home Values in the Area
Average Home Value in this Area
Tax History
| Year | Tax Paid | Tax Assessment Tax Assessment Total Assessment is a certain percentage of the fair market value that is determined by local assessors to be the total taxable value of land and additions on the property. | Land | Improvement |
|---|---|---|---|---|
| 2024 | $177 | $2,270 | $2,270 | $0 |
| 2023 | $177 | $2,270 | $2,270 | $0 |
| 2022 | $209 | $2,270 | $2,270 | $0 |
| 2021 | $208 | $2,270 | $2,270 | $0 |
| 2020 | $205 | $2,270 | $2,270 | $0 |
| 2019 | $227 | $2,270 | $2,270 | $0 |
| 2018 | $301 | $2,867 | $2,867 | $0 |
| 2017 | $311 | $2,881 | $2,881 | $0 |
| 2016 | $335 | $2,867 | $2,867 | $0 |
| 2015 | $331 | $2,867 | $2,867 | $0 |
| 2014 | $1,036 | $2,867 | $2,867 | $0 |
Source: Public Records
Property History
| Date | Event | Price | List to Sale | Price per Sq Ft |
|---|---|---|---|---|
| 11/13/2025 11/13/25 | For Sale | $301,210 | -- | $195 / Sq Ft |
Source: NorthWest Illinois Alliance of REALTORS®
Purchase History
| Date | Type | Sale Price | Title Company |
|---|---|---|---|
| Warranty Deed | $225,000 | Security First Title | |
| Special Warranty Deed | $2,000,000 | -- |
Source: Public Records
Source: NorthWest Illinois Alliance of REALTORS®
MLS Number: 202507092
APN: 03-13-378-012
Nearby Homes
- 522 Oak Ln
- 543 Sycamore St
- 539 Sycamore St
- xxxx Illinois 173
- 293 Oak St
- 110 N State St
- 100 N State St
- 4400 Il Route 173
- 402 Bree Dr
- 109 W Edson St Unit 111 W Edson Street
- 109 W Edson St
- 479 Burled Wood Dr
- 473 Burled Wood Dr
- 307 Britnie Dr
- 13000 Primrose Place Unit A
- 13000 Primrose Place
- 14086 Il Route 76
- 115 Lamplighter Loop SE
- 126 Galleon Run Dr SE
- 13766 Il Route 76
- 508 Pembroke Rd SW
- 784 Long Island Cir Unit ID1310537P
- 7152 Sue Ln
- 520 Pearl St
- 633 Whitney Blvd
- 1151 Nettie St
- 204 W 2nd St Unit 1
- 204 W 2nd St Unit 204
- 7010 Forest Glen Dr
- 1004 Pearl St
- 1916 Prestwold Place
- 520 Bellwood Dr
- 6538 Spring Brook Rd
- 5587 Whispering Way Unit 5587
- 5128 Zenith Pkwy Unit Birchwood Apartments
- 5910 Thatcher Dr
- 653 Clark Dr
- 906 Mcknight Cir
- 6172 Brynwood Dr
- 747 N Bell School Rd

