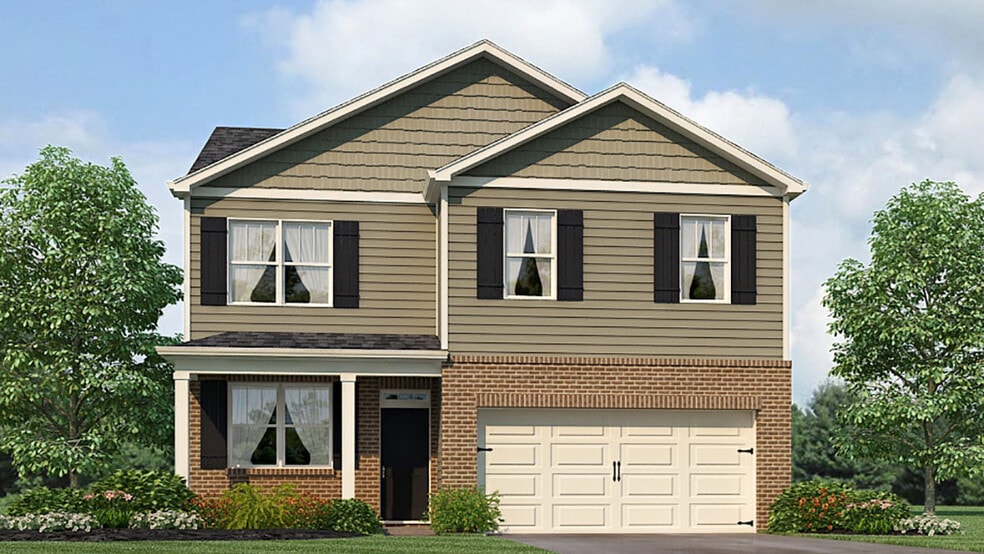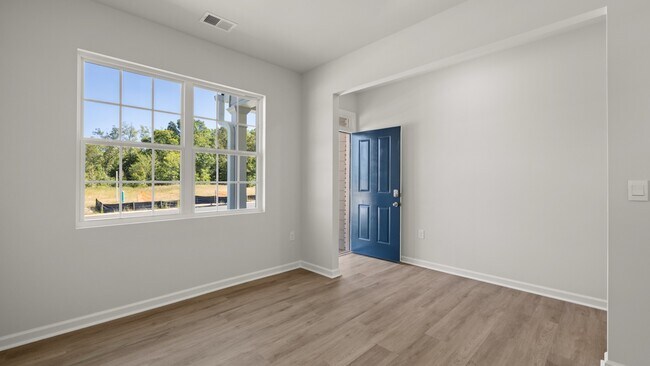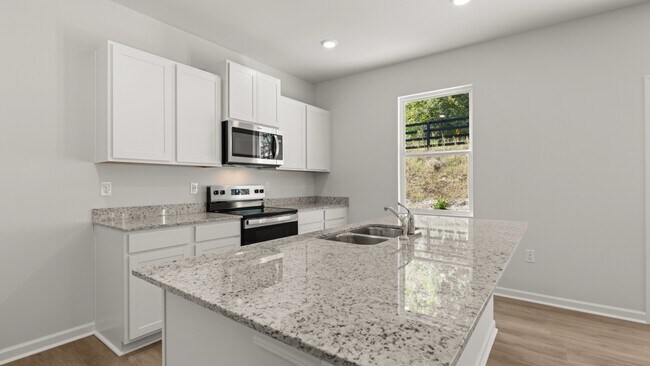
Estimated payment $2,097/month
About This Home
Welcome to the desirable Oakleigh Glen community in Dallas, GA that is home to 518 Oak View Lane. This Belhaven floorplan is well designed with 4 bedrooms and 2.5 bathrooms in the 1,991 square feet. From the quaint front porch, the front foyer opens directly to a flex room that can be used as an office space or dining room to gather with family and friends. As you make your way through the front hallway, you will pass a powder room directly across from the staircase. Relax and unwind in the large, open concept great room. The great room flows easily into the beautiful kitchen that boasts granite countertops, stainless-steel appliances and finely crafted white cabinets. Up the stairs you'll run directly into the laundry room. To the right is the spacious primary suite bedroom. Homeowners can enjoy the luxury bathroom with dual vanity and a large walk-in closet. 3 additional bedrooms and a dual vanity bathroom make up the rest of the second floor. Reach out to us at Oakleigh Glen today to get your tour of 518 Oak View Lane!
Sales Office
| Monday - Saturday |
10:00 AM - 5:00 PM
|
| Sunday |
12:00 PM - 5:00 PM
|
Home Details
Home Type
- Single Family
Parking
- 2 Car Garage
Home Design
- New Construction
Interior Spaces
- 2-Story Property
- Laundry Room
Bedrooms and Bathrooms
- 4 Bedrooms
Map
Other Move In Ready Homes in Oakleigh Glen
About the Builder
- Oakleigh Glen
- 57 Santa Cruz Ct
- 250 Shawnee Trail
- 0 Jimmy Campbell Pkwy Unit 7607737
- 0 Jimmy Campbell Pkwy Unit 10556704
- 262 Shawnee Trail
- 262 Shawnee Trail Unit Lot 23
- 0 West Ave Unit 7683889
- 0000 West Ave
- 590 Villa Rica Hwy
- +/-1.0 Cole Lake Rd
- Laurel Farms - Designer Collection
- 164 Laurel Farms Ln
- 1 Villa Rica Hwy
- 0 Cole Lake Rd Unit 7687402
- 0 Cole Lake Rd Unit 10651410
- 226 Buchanan St
- 165 Winndale Rd
- 000 Villa Rica Hwy
- 1119 W Memorial Dr






