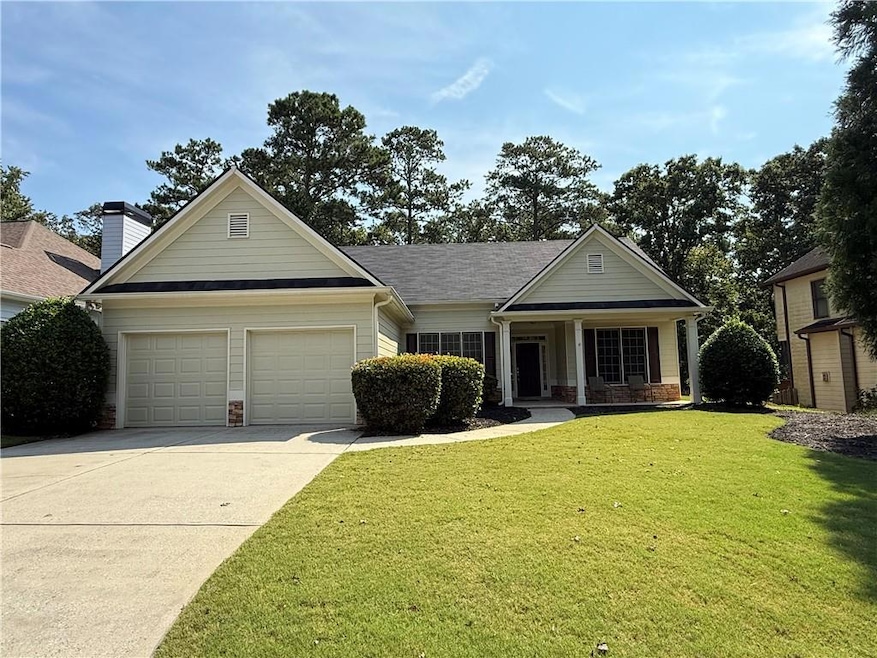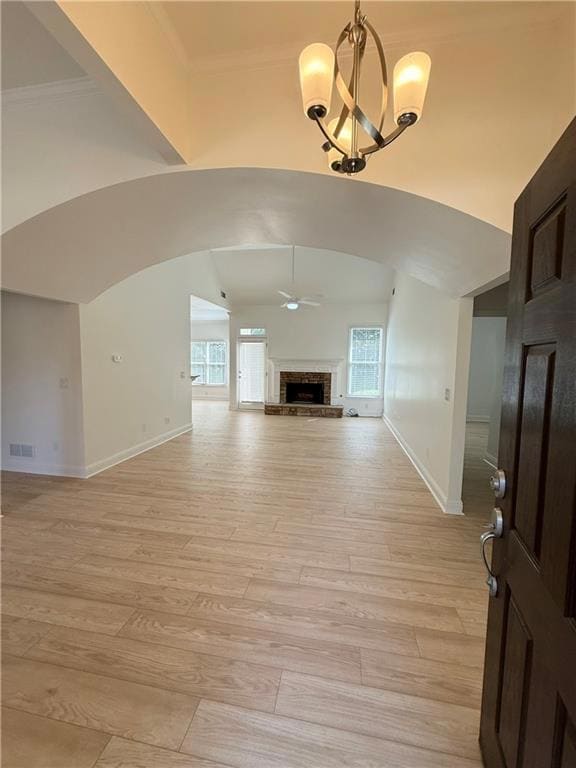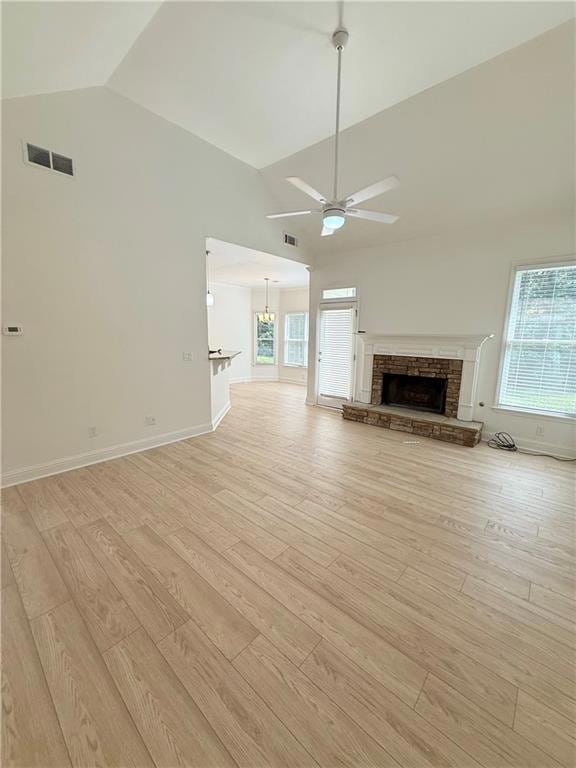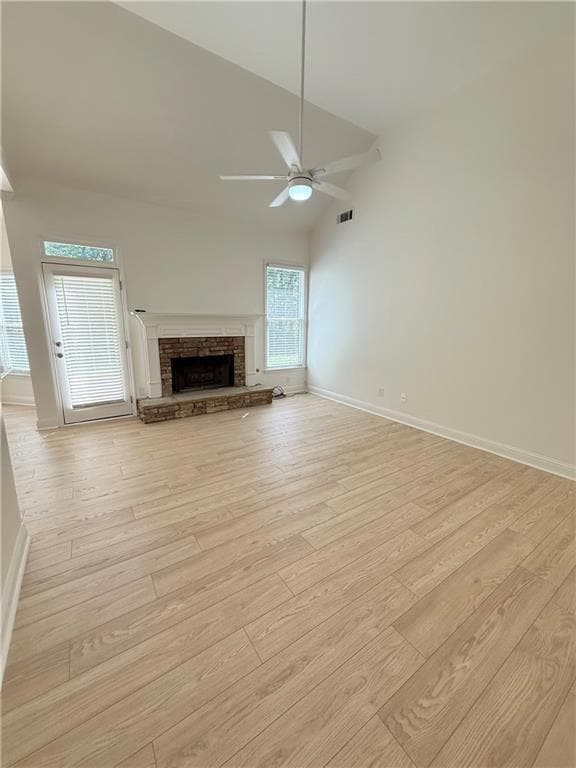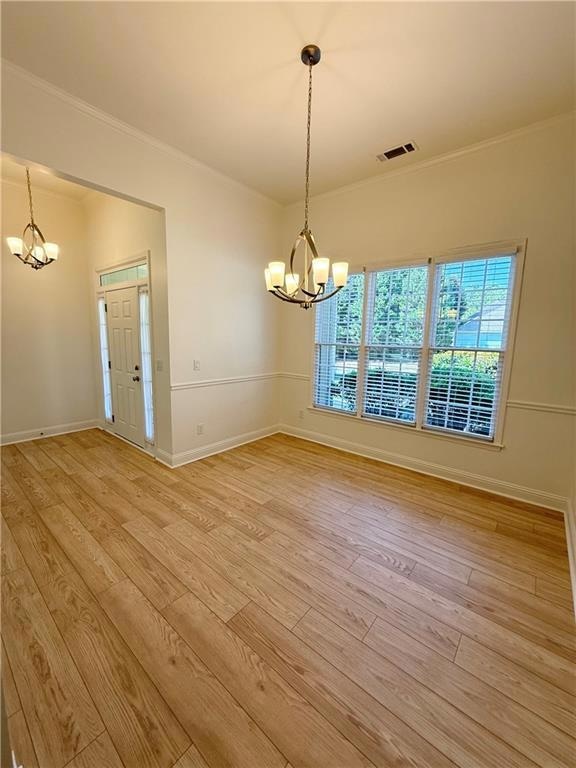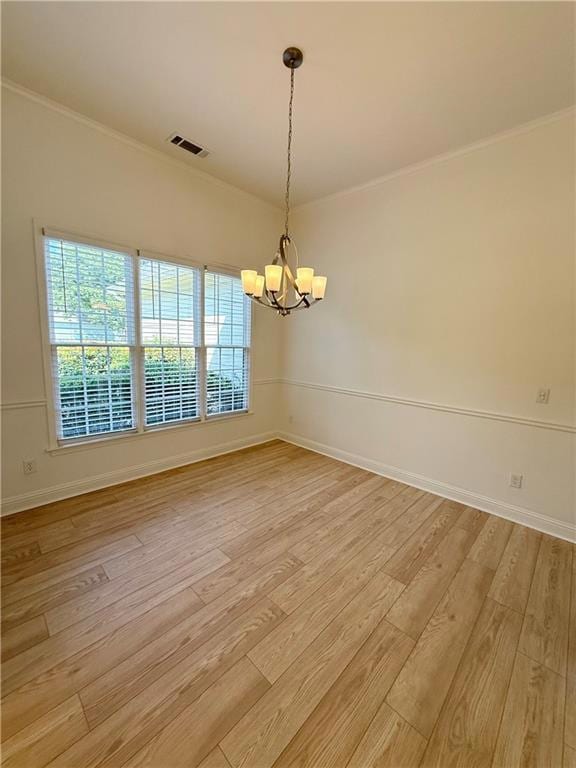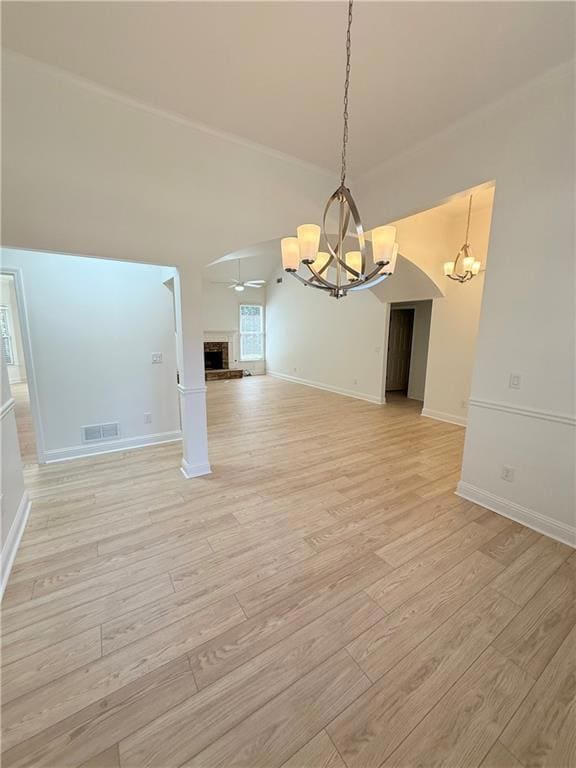518 Oriole Farm Trail Canton, GA 30114
Highlights
- Open-Concept Dining Room
- City View
- Private Yard
- Liberty Elementary School Rated A-
- Ranch Style House
- Solid Surface Countertops
About This Home
Welcome to low-maintenance living in the highly desirable Bridgemill subdivision! This beautifully updated 3-bedroom, 2-bath ranch offers comfort, convenience, and style—all on one level. Step inside to find neutral paint tones, modern light fixtures, and luxury vinyl plank flooring throughout, creating a clean and inviting atmosphere.
Enjoy cozy evenings by the fireplace or host guests in the open-concept kitchen perfect for entertaining. The rocking chair front porch adds Southern charm, while the spacious back patio and fenced-in backyard with a serene wooded view provide a private retreat for outdoor relaxation.
Additional features include a 2-car garage, a large laundry room with washer/dryer connections, and a layout designed for easy, everyday living.
Don’t miss this opportunity to live in one of the area’s most sought-after communities. Amenity Membership Available For Purchase Through Bridgemill Athletic Club (golf, swim, tennis, pickleball, etc. options).
Home Details
Home Type
- Single Family
Est. Annual Taxes
- $768
Year Built
- Built in 2005
Lot Details
- 9,148 Sq Ft Lot
- Wrought Iron Fence
- Landscaped
- Level Lot
- Private Yard
- Back and Front Yard
Parking
- 2 Car Attached Garage
- Front Facing Garage
- Garage Door Opener
Home Design
- Ranch Style House
- Shingle Roof
- HardiePlank Type
Interior Spaces
- 1,582 Sq Ft Home
- Roommate Plan
- Ceiling Fan
- Factory Built Fireplace
- Family Room with Fireplace
- Open-Concept Dining Room
- Formal Dining Room
- Laminate Flooring
- City Views
- Pull Down Stairs to Attic
- Laundry Room
Kitchen
- Open to Family Room
- Eat-In Kitchen
- Breakfast Bar
- Gas Oven
- Gas Cooktop
- Microwave
- Dishwasher
- Solid Surface Countertops
- Wood Stained Kitchen Cabinets
Bedrooms and Bathrooms
- 3 Main Level Bedrooms
- 2 Full Bathrooms
- Dual Vanity Sinks in Primary Bathroom
- Separate Shower in Primary Bathroom
Outdoor Features
- Covered Patio or Porch
- Rain Gutters
Location
- Property is near schools
Schools
- Liberty - Cherokee Elementary School
- Freedom - Cherokee Middle School
- Cherokee High School
Utilities
- Central Heating and Cooling System
- Underground Utilities
- Cable TV Available
Listing and Financial Details
- Security Deposit $2,095
- $250 Move-In Fee
- 12 Month Lease Term
- $85 Application Fee
- Assessor Parcel Number 14N06B 128
Community Details
Overview
- Property has a Home Owners Association
- Application Fee Required
- Bridgemill Subdivision
Recreation
- Community Playground
- Park
- Trails
Pet Policy
- Call for details about the types of pets allowed
Map
Source: First Multiple Listing Service (FMLS)
MLS Number: 7650538
APN: 14N06B-00000-128-000
- 805 Cardinal Point Unit 4L
- 537 Oriole Farm Trail Unit 4L
- 4983 Millwood Dr
- 905 Fox Croft Place
- 7840 Knox Bridge Hwy
- 619 Blackwater Ridge
- 503 Fable Ln
- 339 Westbridge Ln
- 312 Gold Mill Trail
- 311 Oakview Way
- 137 Legend Creek Dr
- 119 Oakview Passage
- 510 Millwood Ct
- 4123 Gold Mill Ridge
- 150 Jaime Dr
- 202 Van Walk
- 1136 Fieldstone Dr
- 131 Fox Place
- 150 Sweetwater St
- 207 Founders Ct
- 223 Elmbrook Ln
- 343 Downing Creek Trail
- 204 Providence Ln
- 421 Retreat Ln
- 956 Woodbury Rd
- 10451 Bells Ferry Rd
- 1000 Preston Glen Cir
- 706 Capri Ridge
- 158 Diamond Ridge Ave
- 356 Winston Cir
- 539 Broughton Dr
- 228 Woodland Way
- 102 Alexander Dr
- 306 Edge Hill Ct
- 413 Glenleigh Dr
- 210 Centennial Cir
