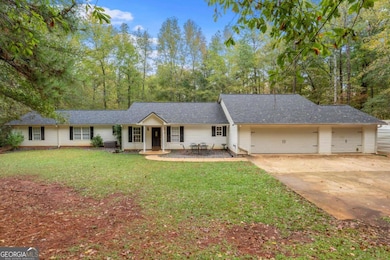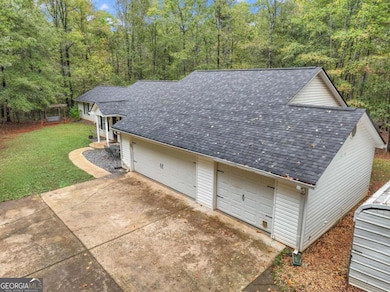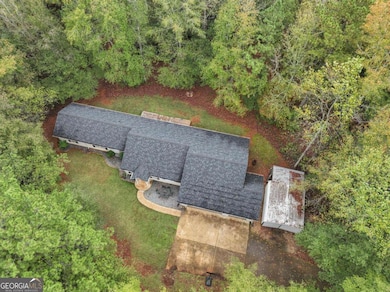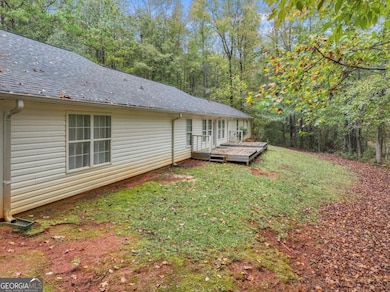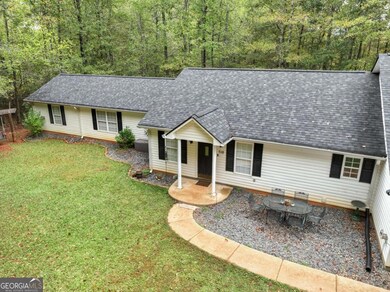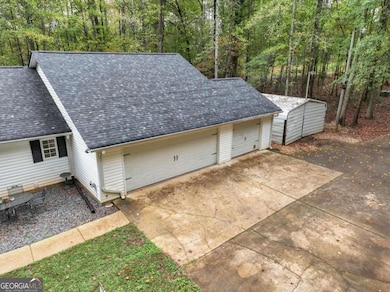518 Palmetto Tyrone Rd Newnan, GA 30265
Estimated payment $1,976/month
Highlights
- 2.16 Acre Lot
- Dining Room Seats More Than Twelve
- Private Lot
- Arbor Springs Elementary School Rated A-
- Deck
- Freestanding Bathtub
About This Home
Charming Bungalow Ranch on Private, Wooded, 2+ Acre Lot - No HOA! Welcome to this inviting 3-bedroom, 2-bathroom ranch offering a peaceful retreat on a spacious, tree-lined 2+ acre lot. Bursting with character and modern farmhouse touches, this home has seen many updates yet still leaves room for your personal finishing touches. Inside, you'll find luxury vinyl flooring throughout and an open-concept layout ideal for everyday living and entertaining. The stylish kitchen features white shaker cabinetry, granite countertops, a large island with breakfast bar, and a generous walk-in pantry-all open to the dining area and cozy family room accented by a beamed ceiling. The oversized primary suite offers a walk-in closet and private en suite bath, while the secondary bedrooms share a charming hall bath featuring a classic clawfoot tub. Step outside to the back yard and enjoy the serene privacy of your own backyard oasis-perfect for gatherings, grilling, or quiet mornings with coffee. With its blend of updates, space, and opportunity, this home is ready for your finishing touches to make it truly shine!
Listing Agent
Keller Williams Realty Atl. Partners License #320877 Listed on: 10/31/2025

Home Details
Home Type
- Single Family
Est. Annual Taxes
- $3,106
Year Built
- Built in 2002
Lot Details
- 2.16 Acre Lot
- Private Lot
- Level Lot
- Wooded Lot
Home Design
- Ranch Style House
- Bungalow
- Slab Foundation
- Composition Roof
- Vinyl Siding
Interior Spaces
- 2,414 Sq Ft Home
- Ceiling Fan
- Dining Room Seats More Than Twelve
- Pull Down Stairs to Attic
- Fire and Smoke Detector
- Laundry Room
Kitchen
- Breakfast Bar
- Walk-In Pantry
- Microwave
- Dishwasher
- Kitchen Island
Flooring
- Tile
- Vinyl
Bedrooms and Bathrooms
- 3 Main Level Bedrooms
- 2 Full Bathrooms
- Double Vanity
- Freestanding Bathtub
Parking
- 2 Car Garage
- Parking Accessed On Kitchen Level
- Garage Door Opener
Eco-Friendly Details
- Energy-Efficient Thermostat
Outdoor Features
- Deck
- Shed
Schools
- Arbor Springs Elementary School
- Northgate High School
Utilities
- Central Heating and Cooling System
- Electric Water Heater
- Septic Tank
- Phone Available
- Cable TV Available
Community Details
- No Home Owners Association
Map
Home Values in the Area
Average Home Value in this Area
Tax History
| Year | Tax Paid | Tax Assessment Tax Assessment Total Assessment is a certain percentage of the fair market value that is determined by local assessors to be the total taxable value of land and additions on the property. | Land | Improvement |
|---|---|---|---|---|
| 2025 | $3,106 | $131,449 | $8,611 | $122,838 |
| 2024 | $2,964 | $127,699 | $8,611 | $119,088 |
| 2023 | $2,964 | $131,538 | $9,875 | $121,663 |
| 2022 | $2,511 | $101,933 | $7,900 | $94,033 |
| 2021 | $2,239 | $85,056 | $7,524 | $77,532 |
| 2020 | $2,120 | $80,000 | $12,920 | $67,080 |
| 2019 | $696 | $74,894 | $14,929 | $59,965 |
| 2018 | $701 | $74,894 | $14,929 | $59,965 |
| 2017 | $700 | $74,894 | $14,929 | $59,965 |
| 2016 | $677 | $74,894 | $14,929 | $59,965 |
| 2015 | $642 | $74,894 | $14,929 | $59,965 |
| 2014 | $621 | $74,894 | $14,929 | $59,965 |
Property History
| Date | Event | Price | List to Sale | Price per Sq Ft | Prior Sale |
|---|---|---|---|---|---|
| 11/06/2025 11/06/25 | Pending | -- | -- | -- | |
| 10/31/2025 10/31/25 | For Sale | $325,000 | +62.5% | $135 / Sq Ft | |
| 07/26/2019 07/26/19 | Sold | $200,000 | +0.1% | $83 / Sq Ft | View Prior Sale |
| 06/23/2019 06/23/19 | Pending | -- | -- | -- | |
| 06/10/2019 06/10/19 | For Sale | $199,900 | -- | $83 / Sq Ft |
Purchase History
| Date | Type | Sale Price | Title Company |
|---|---|---|---|
| Warranty Deed | $200,000 | -- | |
| Deed | $150,000 | -- |
Mortgage History
| Date | Status | Loan Amount | Loan Type |
|---|---|---|---|
| Open | $196,377 | FHA | |
| Previous Owner | $89,998 | New Conventional |
Source: Georgia MLS
MLS Number: 10635323
APN: 130-6082-020B
- 56 Hudgen Rd
- 291 Cannongate Rd
- 35 Palmer Place
- 0 Fischer Spur Rd Unit 10495301
- 40 Joe Lee Dr
- 30 Joe Lee Dr
- 27 Dorian Ct
- 9 Warrior Way
- 50 Big Oaks Ct
- 32 Riverbirch Way
- 2460 N Highway 29 Unit 2
- 78 Rosebay Ln
- 5588 Highway 29 N
- 460 Cobbler Dr
- 20 Skipton Ct
- 70 N Strathmore Dr
- 40 Wenham Ln
- 127 Northgate Preserve Dr
- 594 Collinsworth Rd
- 158 Cranford Mill Dr

