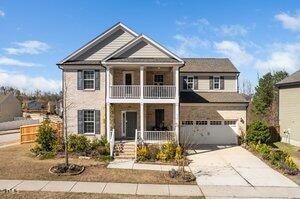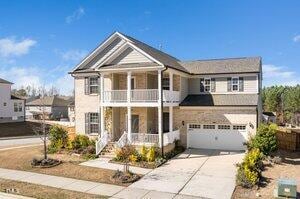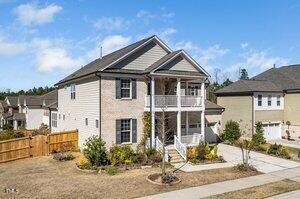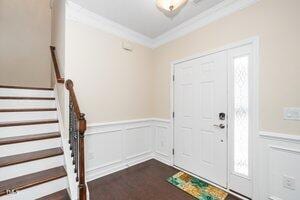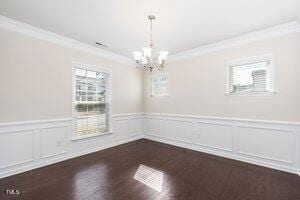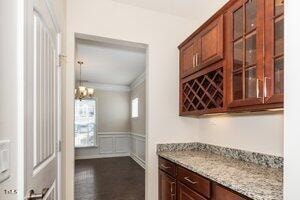
518 Parlier Dr Unit 82 Apex, NC 27523
Green Level NeighborhoodHighlights
- Fitness Center
- Clubhouse
- Deck
- White Oak Elementary School Rated A
- Property is near a clubhouse
- Transitional Architecture
About This Home
As of May 2025Beautiful 5 bedroom 4.5 bath, 3564 sq.ft home sitting in a large 0.24 acre bright/fenced/corner lot, meticulously maintained and like new condition, move-in ready with new paint in Greenmoor community. Step in to an open-concept layout featuring wood flooring, gourmet kitchen outfitted with huge granite countertops, gas cooktop. First floor guest bedroom suite with its own full bath. Additional workstation/planning station on first floor is another best feature of this home for those who work from home. Second floor with 4 bedrooms and 3 full bath ( 3 bedrooms with attached bath) . Versatile loft on second floor provides added space for your needs. Outdoors: enjoy a large/flat 0.24 acre fenced bright private backyard, a welcoming very spacious front porch and a very spacious second floor balcony to relax. Close to walking trails, enjoy community amenities including a pool, club house , play ground , infant water play area, and fitness center. Tesla Charger in garage and Gas line to back porch for easy grilling. Refrigerator, Washer& dryer will convey with acceptable offer. Specially constructed gas line to the back deck connected to the BBQ Griller- costing around $15,000.00. Experience Apex living at its very best!
Last Agent to Sell the Property
AAPKA Raleigh Realty, Inc. License #253254 Listed on: 03/27/2025
Home Details
Home Type
- Single Family
Est. Annual Taxes
- $7,605
Year Built
- Built in 2018
Lot Details
- 10,454 Sq Ft Lot
- Landscaped
- Corner Lot
- Cleared Lot
- Back Yard Fenced
HOA Fees
- $70 Monthly HOA Fees
Parking
- 2 Car Attached Garage
- Lighted Parking
- Front Facing Garage
- Garage Door Opener
- Private Driveway
- 2 Open Parking Spaces
Home Design
- Transitional Architecture
- Brick Veneer
- Permanent Foundation
- Shingle Roof
Interior Spaces
- 3,564 Sq Ft Home
- 2-Story Property
- Ceiling Fan
- Entrance Foyer
- L-Shaped Dining Room
- Basement
- Crawl Space
- Pull Down Stairs to Attic
- Fire and Smoke Detector
Kitchen
- Butlers Pantry
- Gas Range
- Range Hood
- Microwave
- Ice Maker
- Dishwasher
- Granite Countertops
Flooring
- Wood
- Carpet
- Tile
Bedrooms and Bathrooms
- 5 Bedrooms
- Main Floor Bedroom
- Walk-In Closet
- Double Vanity
- Walk-in Shower
Laundry
- Laundry Room
- Washer and Dryer
Outdoor Features
- Deck
- Porch
Location
- Property is near a clubhouse
Schools
- White Oak Elementary School
- Mills Park Middle School
- Green Level High School
Utilities
- Forced Air Zoned Heating and Cooling System
- Heating System Uses Natural Gas
- Gas Water Heater
Listing and Financial Details
- Assessor Parcel Number 0733014801
Community Details
Overview
- Association fees include road maintenance
- Greenmoor Community Association/ Cas Association, Phone Number (919) 367-7711
- Built by Pulte Homes
- Greenmoor Subdivision, Waterstone Floorplan
Amenities
- Clubhouse
Recreation
- Community Playground
- Fitness Center
- Community Pool
Ownership History
Purchase Details
Home Financials for this Owner
Home Financials are based on the most recent Mortgage that was taken out on this home.Purchase Details
Home Financials for this Owner
Home Financials are based on the most recent Mortgage that was taken out on this home.Similar Homes in the area
Home Values in the Area
Average Home Value in this Area
Purchase History
| Date | Type | Sale Price | Title Company |
|---|---|---|---|
| Warranty Deed | $937,500 | None Listed On Document | |
| Special Warranty Deed | $530,500 | None Available |
Mortgage History
| Date | Status | Loan Amount | Loan Type |
|---|---|---|---|
| Previous Owner | $796,875 | New Conventional | |
| Previous Owner | $438,600 | New Conventional | |
| Previous Owner | $447,000 | Adjustable Rate Mortgage/ARM | |
| Previous Owner | $450,818 | New Conventional |
Property History
| Date | Event | Price | Change | Sq Ft Price |
|---|---|---|---|---|
| 05/22/2025 05/22/25 | Sold | $937,500 | -3.3% | $263 / Sq Ft |
| 04/08/2025 04/08/25 | Pending | -- | -- | -- |
| 03/27/2025 03/27/25 | For Sale | $969,000 | -- | $272 / Sq Ft |
Tax History Compared to Growth
Tax History
| Year | Tax Paid | Tax Assessment Tax Assessment Total Assessment is a certain percentage of the fair market value that is determined by local assessors to be the total taxable value of land and additions on the property. | Land | Improvement |
|---|---|---|---|---|
| 2024 | $7,605 | $888,712 | $210,000 | $678,712 |
| 2023 | $5,906 | $536,566 | $80,000 | $456,566 |
| 2022 | $5,544 | $536,566 | $80,000 | $456,566 |
| 2021 | $5,332 | $536,566 | $80,000 | $456,566 |
| 2020 | $5,278 | $536,566 | $80,000 | $456,566 |
| 2019 | $5,099 | $447,230 | $100,000 | $347,230 |
| 2018 | $1,069 | $100,000 | $100,000 | $0 |
| 2017 | $995 | $100,000 | $100,000 | $0 |
Agents Affiliated with this Home
-
emmanuel varghese
e
Seller's Agent in 2025
emmanuel varghese
AAPKA Raleigh Realty, Inc.
(919) 691-1177
4 in this area
90 Total Sales
-
Tania Paul
T
Buyer's Agent in 2025
Tania Paul
Tania Paul & Associates Realty
(919) 840-8897
2 in this area
130 Total Sales
Map
Source: Doorify MLS
MLS Number: 10084910
APN: 0733.03-01-4801-000
- 2408 Emily Brook Way
- 553 Duggins Point
- 535 Spire Bend
- 424 Brook Pine Trail
- 2511 Range Overlook Crossing
- 2438 Braxton Wood Ln
- 713 Ct
- 755 Bachelor Gulch Way
- 760 Bachelor Gulch Way
- 2554 Vining Branch Way
- Nolen Plan at Prestwick
- Hutton Plan at Prestwick
- Continental Plan at Prestwick
- Summerford Plan at Prestwick
- Newnan Plan at Prestwick
- 2124 Grubstake St
- 2122 Grubstake St
- 2106 Grubstake St
- 215 Kanewind Terrance Terrace
- 763 Larkspur Bowl Way
