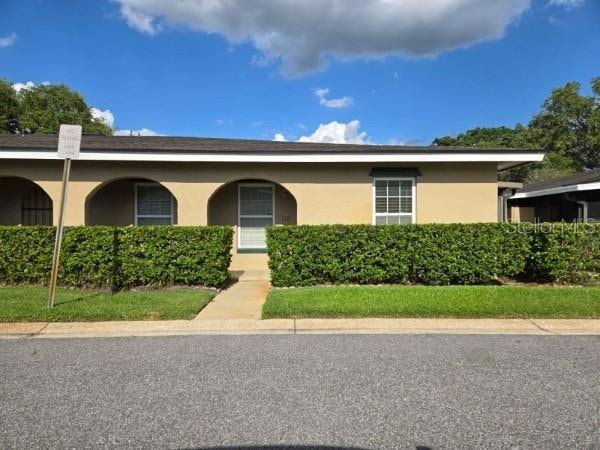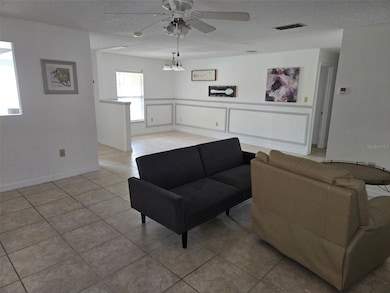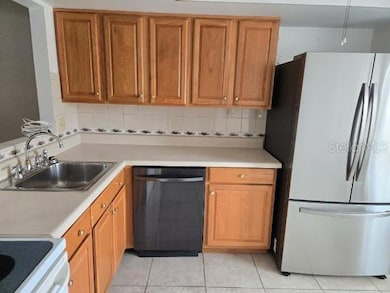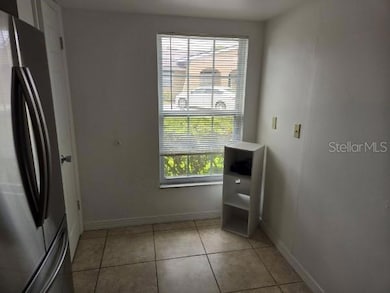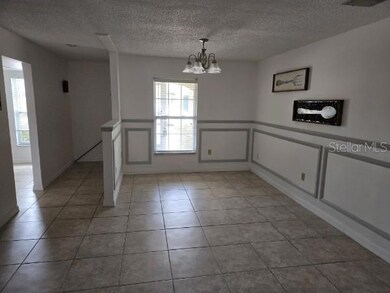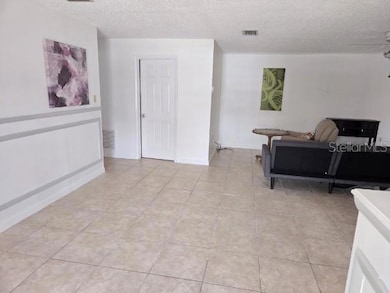518 Polaris Loop Unit 108 Casselberry, FL 32707
Highlights
- Clubhouse
- End Unit
- Tennis Courts
- Lake Howell High School Rated A-
- Community Pool
- Laundry Room
About This Home
Call today for this spaceous two bedroom two bath condo. This condo has ceramic tile flooring through-out. Functioning eat in Kitchen with Refrigerator, Range and Dishwasher. Great room combo living and dining area. Laundry room with Washer and Dryer. Separate added enclosed room to the side. Ceiling fans in all rooms. Condo close proximity to SR 436, shopping centers, I-4 and downtown Orlando. Community features Pool and Tennis court. Call today!
**Do not apply through Zillow. I will text you the link to the application.
Listing Agent
JAT PROPERTY MANAGEMENT LLC Brokerage Phone: 321-303-1312 License #3031202 Listed on: 05/04/2025
Condo Details
Home Type
- Condominium
Est. Annual Taxes
- $3,118
Year Built
- Built in 1971
Parking
- Assigned Parking
Home Design
- Entry on the 1st floor
Interior Spaces
- 1,271 Sq Ft Home
- 1-Story Property
- Ceiling Fan
Kitchen
- Range
- Dishwasher
Bedrooms and Bathrooms
- 2 Bedrooms
- 2 Full Bathrooms
Laundry
- Laundry Room
- Dryer
- Washer
Additional Features
- End Unit
- Central Heating and Cooling System
Listing and Financial Details
- Residential Lease
- Security Deposit $1,900
- Property Available on 8/23/25
- The owner pays for water
- $75 Application Fee
- Assessor Parcel Number 21-21-30-522-0000-12C0
Community Details
Overview
- Property has a Home Owners Association
- Diane Gay Association
- Summit Village Unit 2 Subdivision
Amenities
- Clubhouse
Recreation
- Tennis Courts
- Community Pool
Pet Policy
- No Pets Allowed
Map
Source: Stellar MLS
MLS Number: O6305871
APN: 21-21-30-522-0000-12C0
- 527 Etna Ct Unit 103
- 505 Polaris Loop Unit 107
- 526 Etna Ct Unit 108
- 207 Esplanade Way Unit 101
- 228 Everest Point Unit 108
- 208 Diamond Cove Unit 104
- 2541 Derbyshire Cir
- 200 Georgetown Dr Unit C
- 117 Georgetown Dr Unit C
- 110 Todd Dr
- 633 Desoto Dr Unit 8A
- 2236 Winslow Cir
- 1163 Paseo Del Mar Unit B
- 1163 Paseo Del Mar Unit C
- 1135 Thunder Trail
- 2666 Derbyshire Rd
- 1934 Fenwick Way
- 1175 Paseo Del Mar Unit A
- 2550 Big Bend Trail
- 1150 Carmel Cir Unit 201
- 518 Polaris Loop Unit 102
- 1166 Pointe Newport Terrace
- 348 Georgetown Dr
- 405 Georgetown Dr Unit D
- 633 Desoto Dr Unit 8A
- 1150 Carmel Cir Unit 308
- 767 Forest Glen Ct
- 1162 Carmel Cir Unit 440
- 690 San Pablo Ave
- 760 Brookside Rd
- 510 Iris Rd
- 369 Kantor Blvd
- 518 Elm Dr
- 508 Zinnia Dr
- 421 Iris Rd
- 512 Elm Dr
- 1124 Shoreview Cir
- 200 Maltese Cir
- 2464 Carolton Rd
- 1280 Vinings Ln
